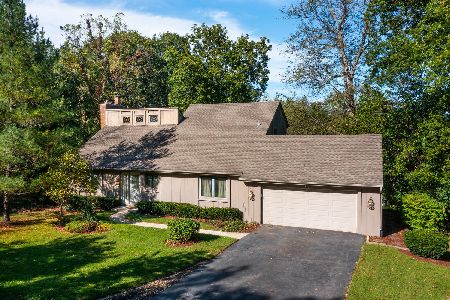28W711 Indian Knoll Road, West Chicago, Illinois 60185
$590,000
|
Sold
|
|
| Status: | Closed |
| Sqft: | 1,638 |
| Cost/Sqft: | $352 |
| Beds: | 3 |
| Baths: | 3 |
| Year Built: | 1975 |
| Property Taxes: | $9,392 |
| Days On Market: | 677 |
| Lot Size: | 0,69 |
Description
**Multiple offer situation. Highest and best offers will be due by 12p, Monday, March 25th.** Discover Serenity: Secluded Ranch Oasis in Indian Knoll! Embrace the tranquility in this meticulously maintained cedar-sided ranch nestled in the highly sought-after Indian Knoll neighborhood. Set on a stunning wooded lot offering privacy and views of nature, this cul-de-sac retreat is your ticket to peaceful living. Step inside to vaulted ceilings adorned with rustic log beams, setting the tone for a cozy ambiance. The updated open concept kitchen offering stainless steel appliances, granite counters, and a center island with wood block countertops. Flow seamlessly into the family room, where a dual-sided open brick gas fireplace creates a warm focal point. Sliding glass doors lead to your expansive patio, the heart of this home, perfect for outdoor gatherings and relaxation. Convenience meets style with a main floor laundry room and a gracious living room illuminated by a bay window. Hickory flooring adds warmth and character throughout. With 3 bedrooms on the main floor and additional space in the basement, including a guest suite and 3 fully updated baths, there's room for everyone to unwind. Entertain with ease in the full, finished basement complete with a large rec room and plenty of storage. Outside, a brand new portico enhances your outdoor living space, while a large shed offers endless storage possibilities. The extra-long, lighted driveway boasts RV electric and septic hookups. Located just a short walk from Wheaton Academy, the Prairie Path, and a quick hop to the commuter train, this is ranch living at its best. Don't miss your chance to experience the ultimate retreat - schedule your showing today!
Property Specifics
| Single Family | |
| — | |
| — | |
| 1975 | |
| — | |
| RANCH | |
| No | |
| 0.69 |
| — | |
| Indian Knoll | |
| 25 / Annual | |
| — | |
| — | |
| — | |
| 11982316 | |
| 0135303002 |
Nearby Schools
| NAME: | DISTRICT: | DISTANCE: | |
|---|---|---|---|
|
Grade School
Evergreen Elementary School |
25 | — | |
|
Middle School
Benjamin Middle School |
25 | Not in DB | |
|
High School
Community High School |
94 | Not in DB | |
Property History
| DATE: | EVENT: | PRICE: | SOURCE: |
|---|---|---|---|
| 10 May, 2019 | Sold | $325,000 | MRED MLS |
| 26 Mar, 2019 | Under contract | $335,000 | MRED MLS |
| — | Last price change | $349,900 | MRED MLS |
| 23 Feb, 2019 | Listed for sale | $349,900 | MRED MLS |
| 7 Jun, 2024 | Sold | $590,000 | MRED MLS |
| 18 Apr, 2024 | Under contract | $575,900 | MRED MLS |
| 20 Mar, 2024 | Listed for sale | $575,900 | MRED MLS |






































Room Specifics
Total Bedrooms: 3
Bedrooms Above Ground: 3
Bedrooms Below Ground: 0
Dimensions: —
Floor Type: —
Dimensions: —
Floor Type: —
Full Bathrooms: 3
Bathroom Amenities: —
Bathroom in Basement: 1
Rooms: —
Basement Description: Finished,Rec/Family Area,Sleeping Area,Storage Space
Other Specifics
| 3 | |
| — | |
| Asphalt | |
| — | |
| — | |
| 128X244X130X229 | |
| — | |
| — | |
| — | |
| — | |
| Not in DB | |
| — | |
| — | |
| — | |
| — |
Tax History
| Year | Property Taxes |
|---|---|
| 2019 | $8,708 |
| 2024 | $9,392 |
Contact Agent
Nearby Sold Comparables
Contact Agent
Listing Provided By
RE/MAX Suburban






