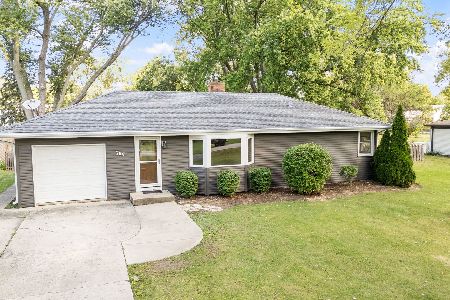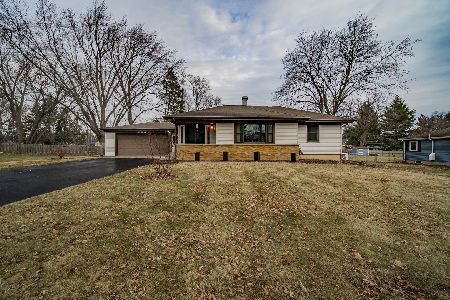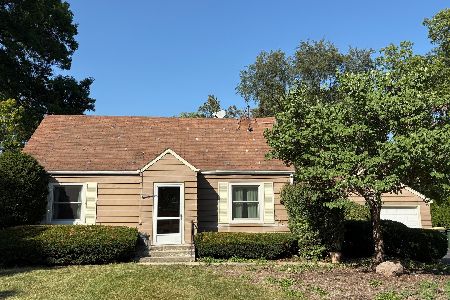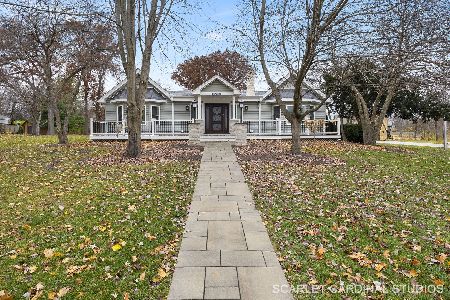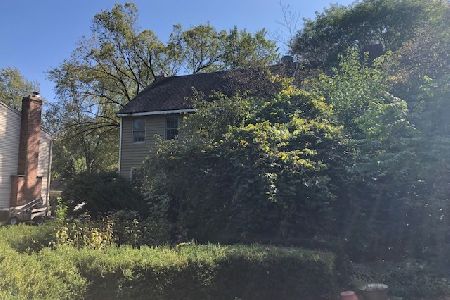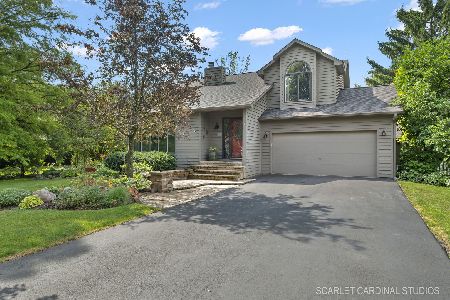28W721 Townline Road, Warrenville, Illinois 60555
$418,000
|
Sold
|
|
| Status: | Closed |
| Sqft: | 2,302 |
| Cost/Sqft: | $191 |
| Beds: | 4 |
| Baths: | 3 |
| Year Built: | 1987 |
| Property Taxes: | $8,056 |
| Days On Market: | 2039 |
| Lot Size: | 0,37 |
Description
This stately and UPDATED 4 Bedroom, 2.5 Bath Colonial featuring over 2300 sq. ft of living space, is located in beautiful Warrenville, a city with a history rich in American tradition. This family-friendly community is located in the middle of DuPage County's nationally recognized I-88 research and development corridor. The first floor features a welcoming center entry Foyer, Formal Living Room and Dining Room, Powder Room, convenient Laundry Room/Mudroom with Kenmore washer and dryer, utility sink & storage cabinetry ...and the heart of this lovely family home....a sunny NEWLY RENOVATED Kitchen that boasts of on trend white and grey cabinetry, new countertops, tile backsplash, black stainless steel Whirlpool appliances, new sink and high-arc faucet, center island/breakfast bar and spacious Eating Area with new sliding glass doors that open to the deck which overlooks a lovely deep, fenced backyard....perfect for outdoor entertaining! The adjoining Family Room's focal point also features sliding glass doors to the deck, as well as a brick gas fireplace for cozy family nights at home. The second floor features gleaming hardwood floors, 3 spacious Bedrooms with abundant closet space, a beautifully RENOVATED Hall Bath, hallway linen closet, and a private Master Bedroom Ensuite retreat with huge walk-in closet with organizers, and a RENOVATED Master Bath. Immaculate and bright unfinished basement with tons of storage awaits your unique design plans! Long list of improvements to this meticulously maintained home include: renovated Kitchen (2017-2019), renovated Bathrooms, HVAC (2015), water softener (2015), radon mitigation system (2019), sump pump that drains to storm sewer drain (2015), new professionally landscaped front yard, fully fenced backyard with 2 gates. Two car attached garage with work bench and attic access. Minutes from major expressways, shopping, and commuter bus to Metra. Close to parks (Cantigny, Danada Forest Preserve, Morton Arboretum, and Warrenville's own Cerny Park). Award winning Wheaton-Warrenville Dist 200 schools!
Property Specifics
| Single Family | |
| — | |
| Traditional | |
| 1987 | |
| Full | |
| — | |
| No | |
| 0.37 |
| Du Page | |
| — | |
| — / Not Applicable | |
| None | |
| Public | |
| Public Sewer | |
| 10684666 | |
| 0702100024 |
Nearby Schools
| NAME: | DISTRICT: | DISTANCE: | |
|---|---|---|---|
|
Grade School
Bower Elementary School |
200 | — | |
|
Middle School
Hubble Middle School |
200 | Not in DB | |
|
High School
Wheaton Warrenville South H S |
200 | Not in DB | |
Property History
| DATE: | EVENT: | PRICE: | SOURCE: |
|---|---|---|---|
| 30 Jun, 2020 | Sold | $418,000 | MRED MLS |
| 30 Jun, 2020 | Under contract | $439,900 | MRED MLS |
| 30 Jun, 2020 | Listed for sale | $439,900 | MRED MLS |
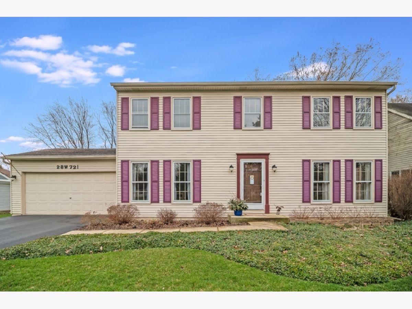
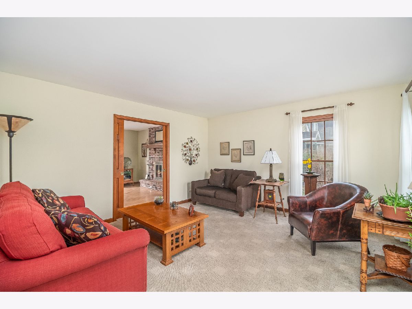
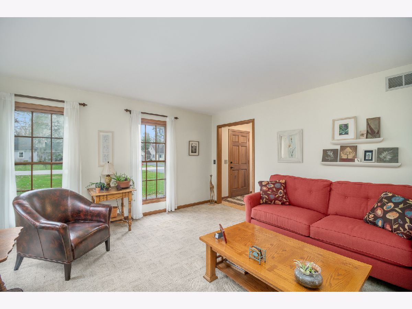
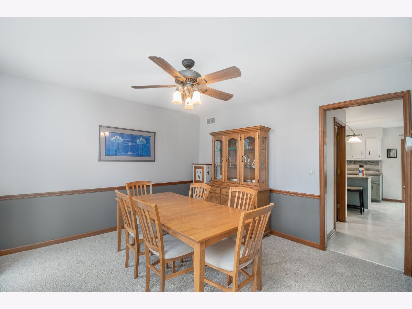
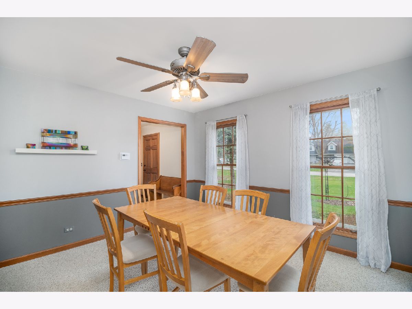
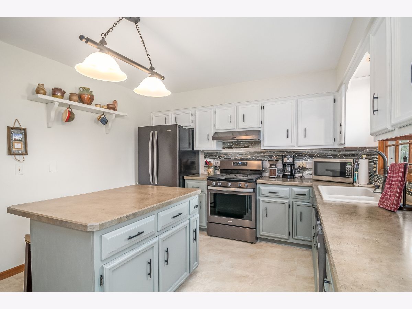
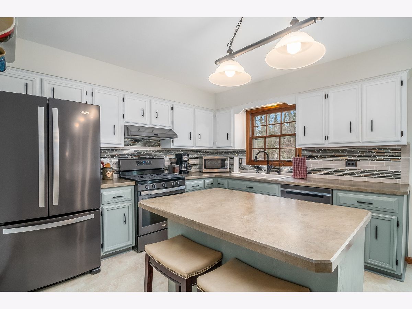
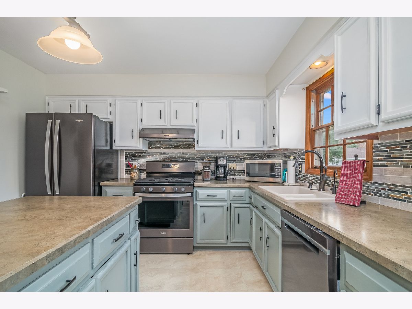
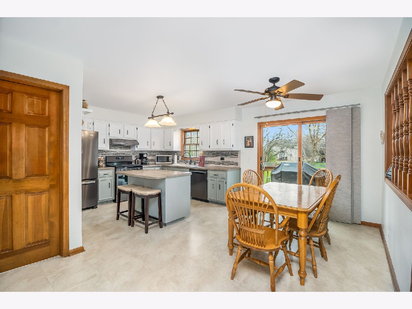
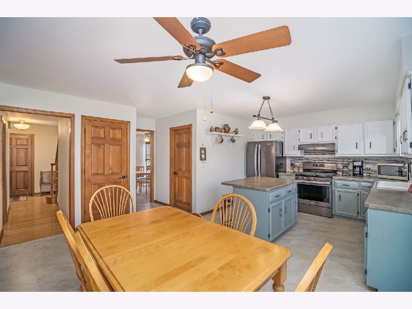
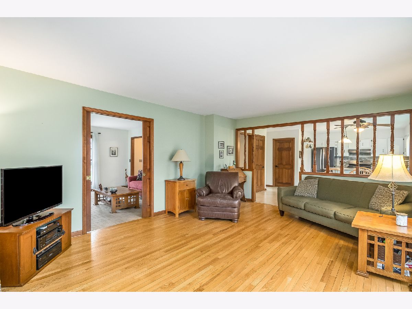
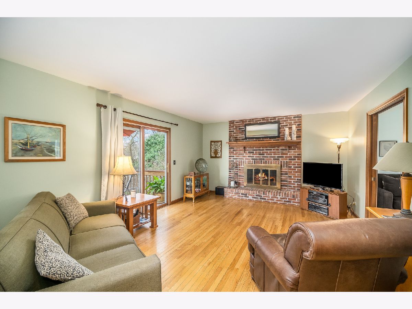
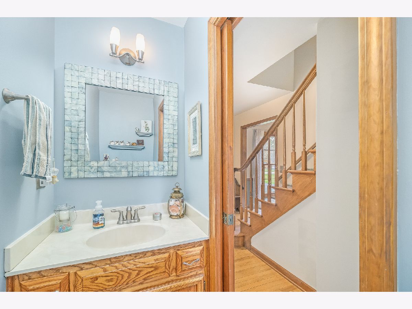
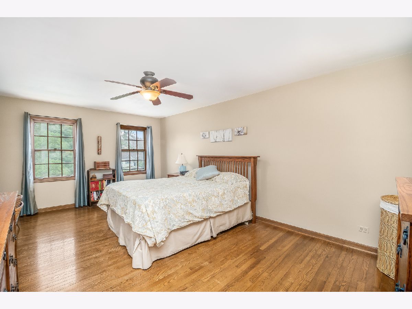
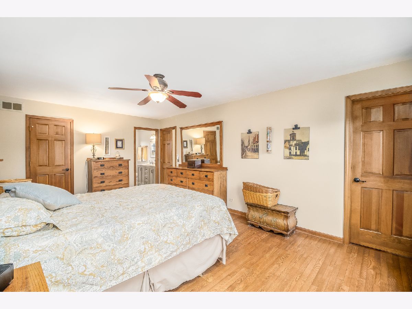
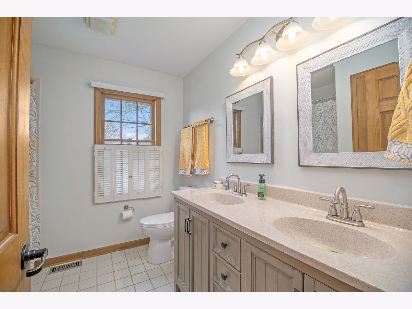
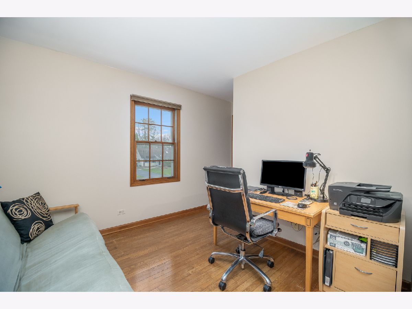
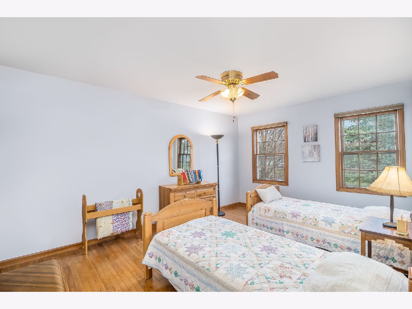
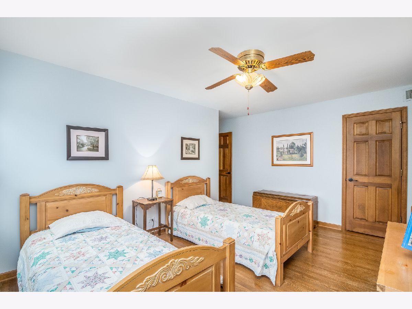
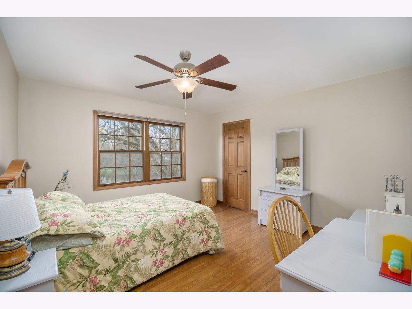
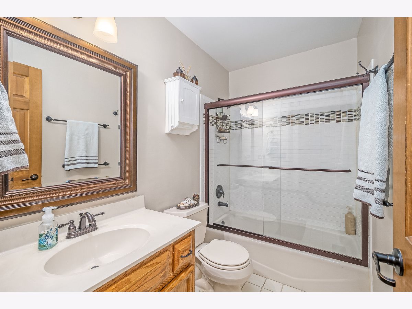
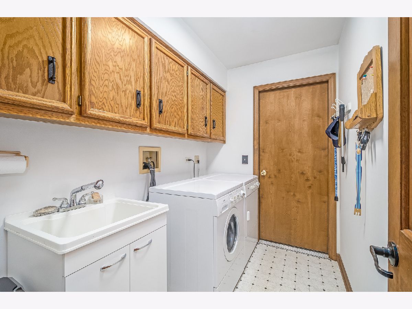
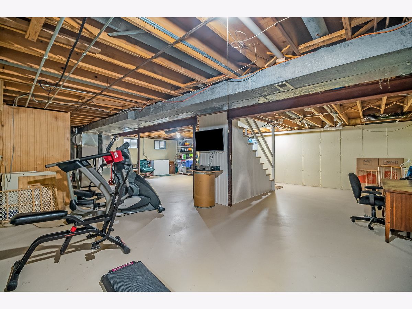
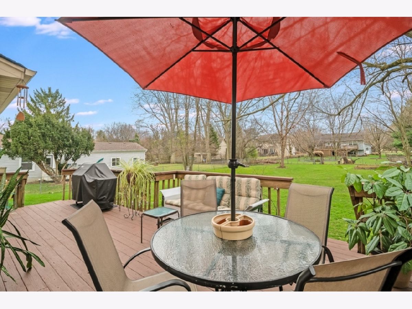
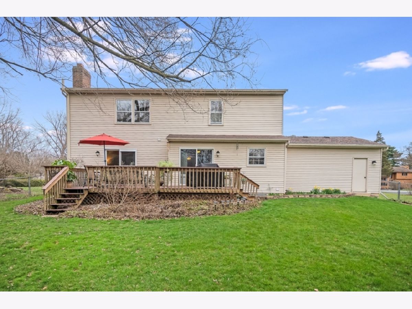
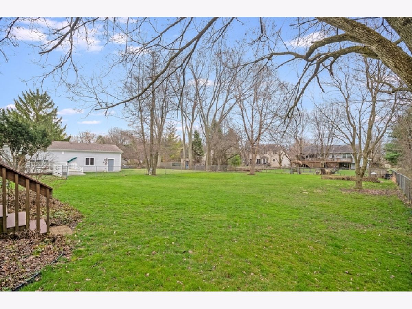
Room Specifics
Total Bedrooms: 4
Bedrooms Above Ground: 4
Bedrooms Below Ground: 0
Dimensions: —
Floor Type: Hardwood
Dimensions: —
Floor Type: Hardwood
Dimensions: —
Floor Type: Hardwood
Full Bathrooms: 3
Bathroom Amenities: Double Sink
Bathroom in Basement: 0
Rooms: No additional rooms
Basement Description: Unfinished
Other Specifics
| 2 | |
| — | |
| — | |
| Deck, Storms/Screens | |
| — | |
| 81 X 200 | |
| — | |
| Full | |
| Hardwood Floors, First Floor Laundry, Walk-In Closet(s) | |
| Range, Dishwasher, Refrigerator, Washer, Dryer, Disposal | |
| Not in DB | |
| Park | |
| — | |
| — | |
| Wood Burning, Gas Starter |
Tax History
| Year | Property Taxes |
|---|---|
| 2020 | $8,056 |
Contact Agent
Nearby Similar Homes
Nearby Sold Comparables
Contact Agent
Listing Provided By
Realty Executives Premiere

