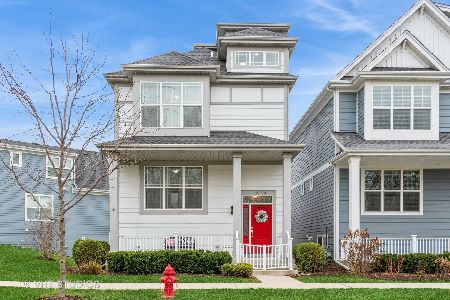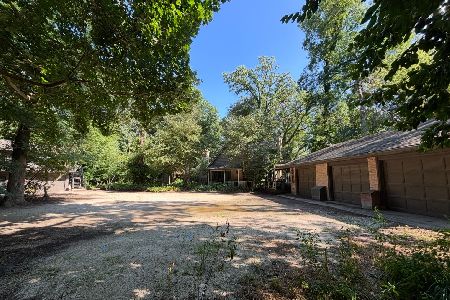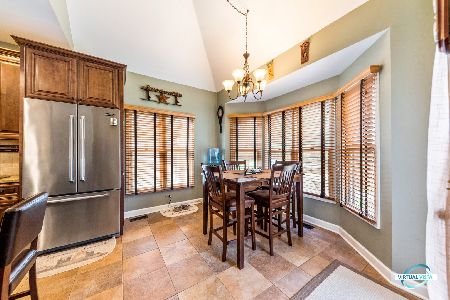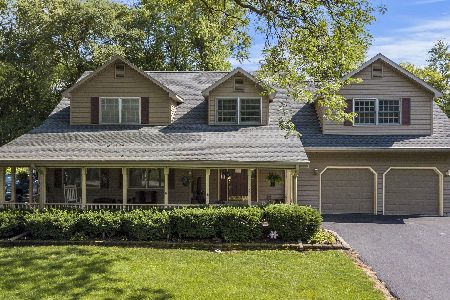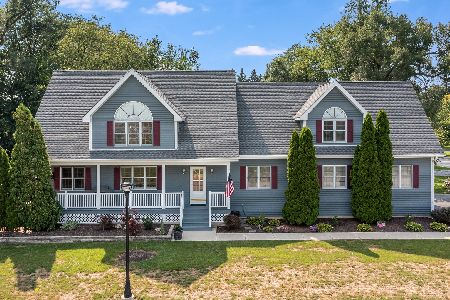28W750 Calumet Avenue, Warrenville, Illinois 60555
$335,500
|
Sold
|
|
| Status: | Closed |
| Sqft: | 2,212 |
| Cost/Sqft: | $147 |
| Beds: | 4 |
| Baths: | 3 |
| Year Built: | 1995 |
| Property Taxes: | $7,940 |
| Days On Market: | 2415 |
| Lot Size: | 0,48 |
Description
Impeccable 4BR/2.1BA updated two story on large wooded lot! Ideal location close to Blackwell Forest Preserve, library and desirable Wheaton Warrenville South High School. Step inside to find vaulted ceilings, hardwood floors, detailed trim, fresh interior paint, all new carpet & new storm door. Beautiful new foyer Palladian window to be installed. Inviting living room with French doors to family room. Formal dining room. Spacious eat-in kitchen offers ample cabinet and counter space, plus sliding door to the gorgeous backyard. Relaxing family room has pleasing views and floor-to-ceiling brick gas log fireplace. 1st floor laundry and powder rooms. Upstairs, you'll find generous sized rooms including the master bedroom complete with deluxe ensuite bath offering a double-bowl vanity, whirlpool tub and separate shower. Full unfinished basement offers so much potential. 2-car garage, peaceful wooded backyard with large brick paver patio. Amazing home at an unbeatable price - MUST SEE!
Property Specifics
| Single Family | |
| — | |
| — | |
| 1995 | |
| Full | |
| — | |
| No | |
| 0.48 |
| Du Page | |
| — | |
| 0 / Not Applicable | |
| None | |
| Public | |
| Public Sewer | |
| 10375155 | |
| 0435102004 |
Nearby Schools
| NAME: | DISTRICT: | DISTANCE: | |
|---|---|---|---|
|
Grade School
Bower Elementary School |
200 | — | |
|
Middle School
Hubble Middle School |
200 | Not in DB | |
|
High School
Wheaton Warrenville South H S |
200 | Not in DB | |
Property History
| DATE: | EVENT: | PRICE: | SOURCE: |
|---|---|---|---|
| 28 Jun, 2019 | Sold | $335,500 | MRED MLS |
| 14 May, 2019 | Under contract | $324,900 | MRED MLS |
| 10 May, 2019 | Listed for sale | $324,900 | MRED MLS |
Room Specifics
Total Bedrooms: 4
Bedrooms Above Ground: 4
Bedrooms Below Ground: 0
Dimensions: —
Floor Type: Carpet
Dimensions: —
Floor Type: Carpet
Dimensions: —
Floor Type: Carpet
Full Bathrooms: 3
Bathroom Amenities: Whirlpool,Separate Shower,Double Sink
Bathroom in Basement: 0
Rooms: No additional rooms
Basement Description: Unfinished
Other Specifics
| 2 | |
| Concrete Perimeter | |
| Asphalt | |
| Brick Paver Patio, Storms/Screens | |
| Landscaped,Mature Trees | |
| 68X281 | |
| — | |
| Full | |
| Vaulted/Cathedral Ceilings, Skylight(s), Hardwood Floors, First Floor Laundry | |
| Range, Microwave, Dishwasher, Refrigerator, Washer, Dryer, Disposal | |
| Not in DB | |
| Street Lights, Street Paved | |
| — | |
| — | |
| Gas Log, Gas Starter |
Tax History
| Year | Property Taxes |
|---|---|
| 2019 | $7,940 |
Contact Agent
Nearby Similar Homes
Nearby Sold Comparables
Contact Agent
Listing Provided By
REMAX All Pro - St Charles

