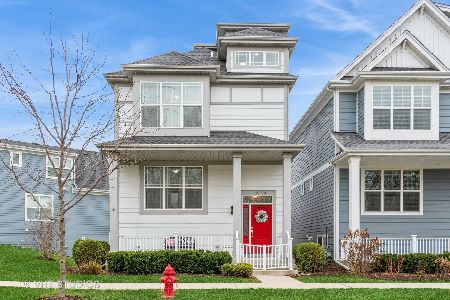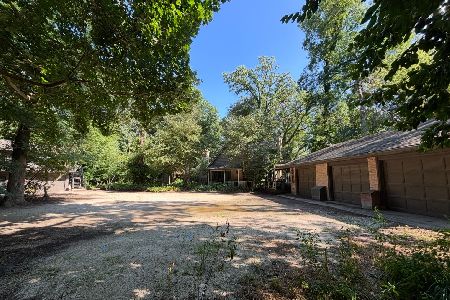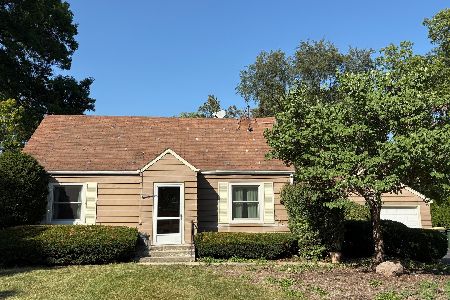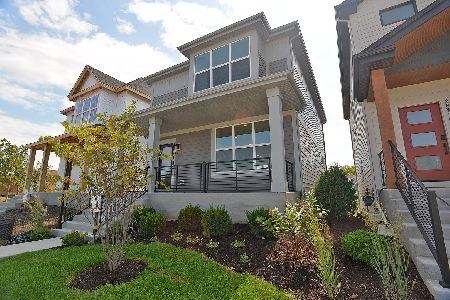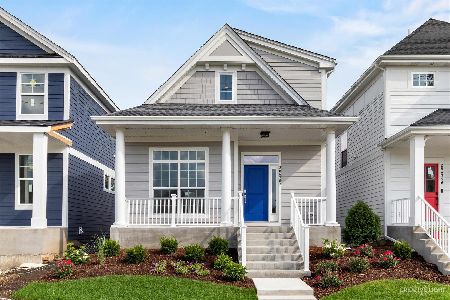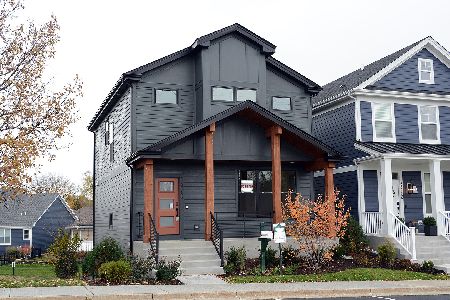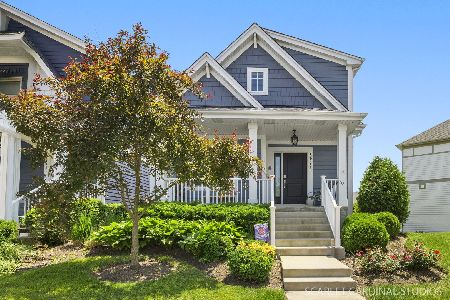28W755 Stafford Place, Warrenville, Illinois 60555
$458,358
|
Sold
|
|
| Status: | Closed |
| Sqft: | 2,082 |
| Cost/Sqft: | $226 |
| Beds: | 3 |
| Baths: | 3 |
| Year Built: | 2021 |
| Property Taxes: | $0 |
| Days On Market: | 1679 |
| Lot Size: | 0,05 |
Description
Walk to Library , Prairie Path, and Warrenville recreation center. This modern version of a Greek revival style McAlister home features a front porch with a metal standing seam roof. Stafford Place offers a townhouse life-style without attached walls. The homeowners association provides landscape maintenance and shovels the snow. New home under construction now for August occupancy by long time area builder. This home has many decorator amenities including a custom walk-in glass & tile shower, a connected home package, wood floors throughout main floor, modern woodwork and trim including a paneled accent wall in the gathering room, custom kitchen with upgraded appliances, full height tile backsplash, London Sky quartz, Lennox 95% high efficiency furnace and AC, An energy rating, Pella low-e windows, Nu-Wool insulation, Energy seal, James Hardie siding, Architectural grade shingles, Deluxe landscaping and more.
Property Specifics
| Single Family | |
| — | |
| Colonial,Row House | |
| 2021 | |
| English | |
| MCALISTER CUSTOM | |
| No | |
| 0.05 |
| Du Page | |
| — | |
| 225 / Monthly | |
| Lawn Care,Snow Removal,Other | |
| Public | |
| Public Sewer | |
| 11088487 | |
| 0435119002 |
Nearby Schools
| NAME: | DISTRICT: | DISTANCE: | |
|---|---|---|---|
|
Grade School
Bower Elementary School |
200 | — | |
|
Middle School
Hubble Middle School |
200 | Not in DB | |
|
High School
Wheaton Warrenville South H S |
200 | Not in DB | |
Property History
| DATE: | EVENT: | PRICE: | SOURCE: |
|---|---|---|---|
| 6 Aug, 2021 | Sold | $458,358 | MRED MLS |
| 25 Jun, 2021 | Under contract | $471,115 | MRED MLS |
| — | Last price change | $468,388 | MRED MLS |
| 14 May, 2021 | Listed for sale | $468,388 | MRED MLS |
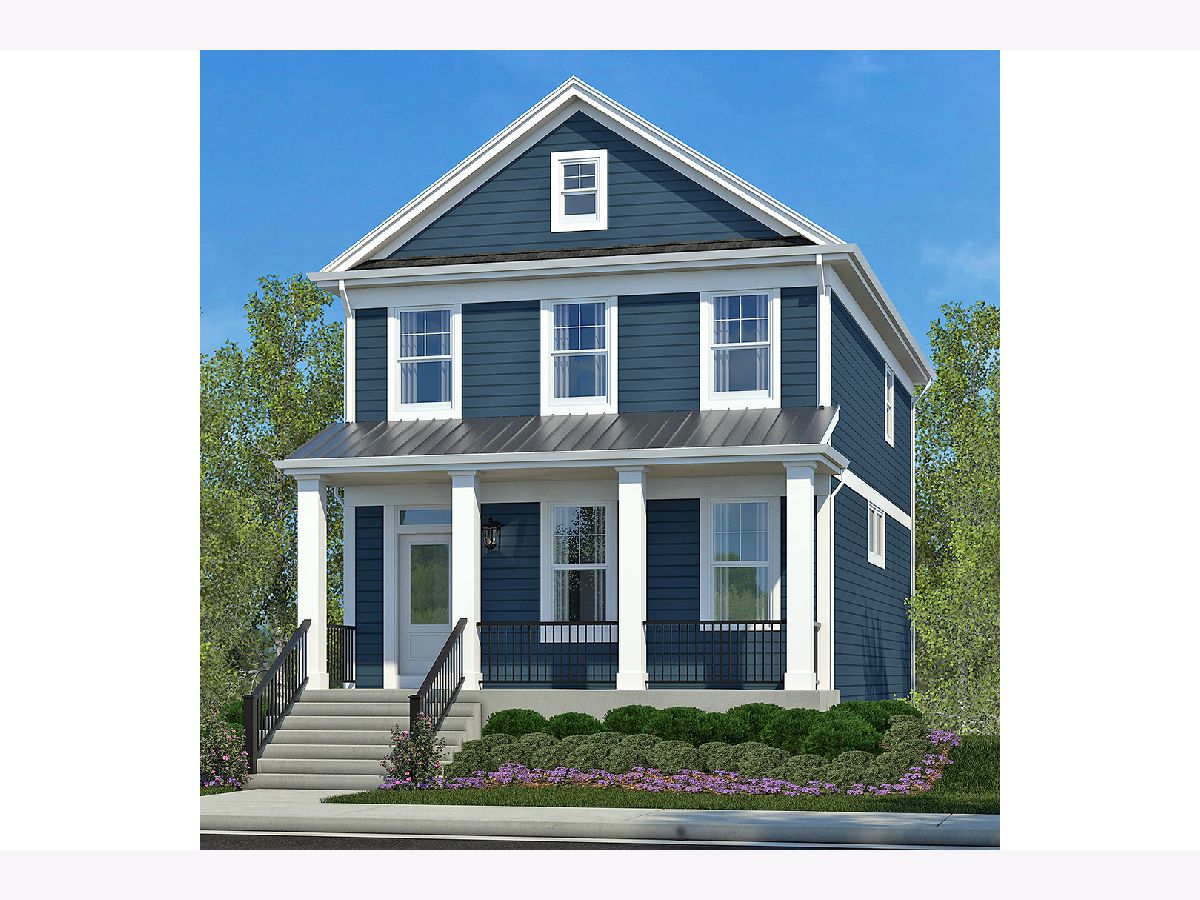
Room Specifics
Total Bedrooms: 3
Bedrooms Above Ground: 3
Bedrooms Below Ground: 0
Dimensions: —
Floor Type: Carpet
Dimensions: —
Floor Type: Carpet
Full Bathrooms: 3
Bathroom Amenities: Double Sink
Bathroom in Basement: 0
Rooms: Great Room,Foyer,Walk In Closet,Balcony/Porch/Lanai,Other Room
Basement Description: Finished,Exterior Access
Other Specifics
| 2 | |
| Concrete Perimeter | |
| Asphalt | |
| Balcony, Porch | |
| Landscaped,Sidewalks,Streetlights,Sloped | |
| 30 X 76 | |
| — | |
| Full | |
| Hardwood Floors, Second Floor Laundry, Walk-In Closet(s), Ceiling - 9 Foot, Open Floorplan | |
| Range, Microwave, Dishwasher, Refrigerator, Disposal, Range Hood | |
| Not in DB | |
| Curbs, Sidewalks, Street Lights, Street Paved, Other | |
| — | |
| — | |
| — |
Tax History
| Year | Property Taxes |
|---|
Contact Agent
Nearby Similar Homes
Nearby Sold Comparables
Contact Agent
Listing Provided By
William J Whelan

