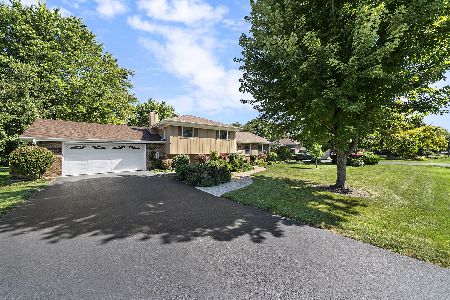28W774 Grommon Road, Naperville, Illinois 60564
$367,000
|
Sold
|
|
| Status: | Closed |
| Sqft: | 2,369 |
| Cost/Sqft: | $158 |
| Beds: | 4 |
| Baths: | 4 |
| Year Built: | 1976 |
| Property Taxes: | $5,631 |
| Days On Market: | 2787 |
| Lot Size: | 0,40 |
Description
Don't be fooled by the exterior. There is so much space in this open concept home. It is as cute as can be and so functional. Possibility of 4 bedrooms, 3.1 baths. Family Room is flooded with natural light from a wall of windows and vaulted 2-story ceiling. Plantation shutters finish the look. New engineered hardwood floors through much of the main level. Kitchen w/white cabinets, granite and stainless appliances. Dining Room was originally Master Bedroom and could be a 4th BR or in-law suite on main level. There is a full bath & WI closet adjacent. Desk space located right by the Den. Just wait until you experience the Master Bedroom Suite. Spacious & cozy too. Luxury bath has walk-in shower & 2 WI closets. Laundry was relocated to the 2nd floor. Room can also be a small home office/craft space/nursery. 2 other spacious bedrooms share upgraded bath. You'll love the garden-like yard. New tiered deck w/accent lighting. There's a detached garage for 3rd car or a "She Shed". Must See!!
Property Specifics
| Single Family | |
| — | |
| — | |
| 1976 | |
| None | |
| — | |
| No | |
| 0.4 |
| Will | |
| — | |
| 0 / Not Applicable | |
| None | |
| Private Well | |
| Septic-Private | |
| 09971528 | |
| 0701113040010000 |
Nearby Schools
| NAME: | DISTRICT: | DISTANCE: | |
|---|---|---|---|
|
Grade School
Patterson Elementary School |
204 | — | |
|
Middle School
Crone Middle School |
204 | Not in DB | |
|
High School
Neuqua Valley High School |
204 | Not in DB | |
Property History
| DATE: | EVENT: | PRICE: | SOURCE: |
|---|---|---|---|
| 25 Jul, 2018 | Sold | $367,000 | MRED MLS |
| 13 Jun, 2018 | Under contract | $375,000 | MRED MLS |
| 2 Jun, 2018 | Listed for sale | $375,000 | MRED MLS |
Room Specifics
Total Bedrooms: 4
Bedrooms Above Ground: 4
Bedrooms Below Ground: 0
Dimensions: —
Floor Type: Hardwood
Dimensions: —
Floor Type: Hardwood
Dimensions: —
Floor Type: Hardwood
Full Bathrooms: 4
Bathroom Amenities: Separate Shower,Double Sink
Bathroom in Basement: 0
Rooms: Mud Room,Den,Other Room
Basement Description: Slab
Other Specifics
| 3 | |
| — | |
| — | |
| Deck, Patio, Brick Paver Patio | |
| Corner Lot,Fenced Yard,Landscaped | |
| 103X165X122X147X12X15 | |
| — | |
| Full | |
| Vaulted/Cathedral Ceilings, Hardwood Floors, Solar Tubes/Light Tubes, First Floor Bedroom, Second Floor Laundry, First Floor Full Bath | |
| Range, Microwave, Dishwasher, Refrigerator | |
| Not in DB | |
| Street Paved | |
| — | |
| — | |
| Gas Log, Gas Starter |
Tax History
| Year | Property Taxes |
|---|---|
| 2018 | $5,631 |
Contact Agent
Nearby Similar Homes
Nearby Sold Comparables
Contact Agent
Listing Provided By
Keller Williams Infinity







