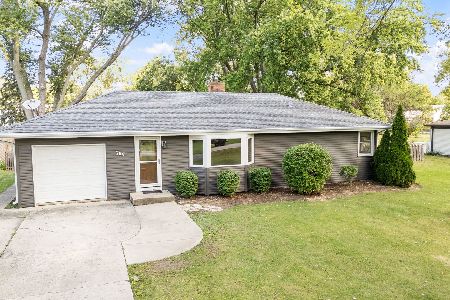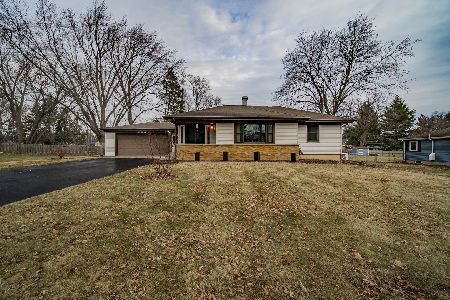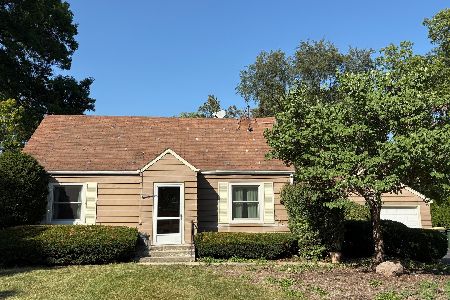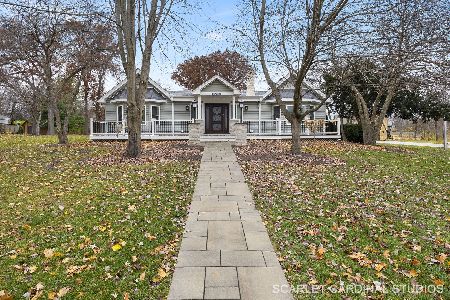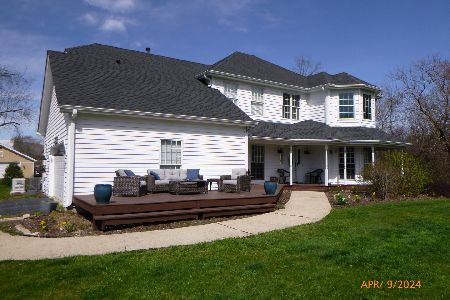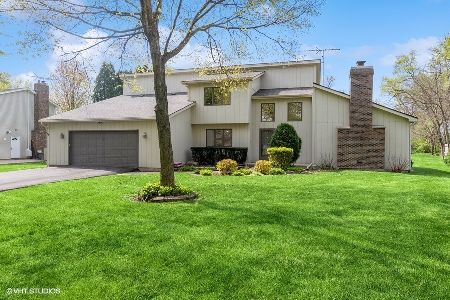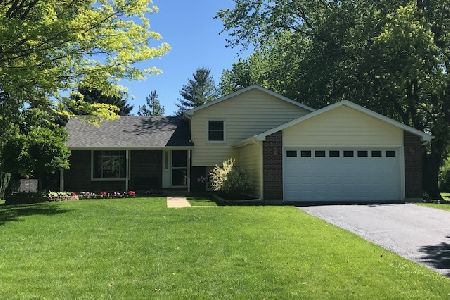28W780 Woodland Court, Warrenville, Illinois 60555
$685,000
|
Sold
|
|
| Status: | Closed |
| Sqft: | 2,242 |
| Cost/Sqft: | $334 |
| Beds: | 4 |
| Baths: | 2 |
| Year Built: | 1969 |
| Property Taxes: | $14,286 |
| Days On Market: | 566 |
| Lot Size: | 2,39 |
Description
Breathtaking views from this amazing Warrenville home situated on over 2.3 acres. From the moment you enter this home you will appreciate the warmth and attention to detail it offers. Featuring dual whole house radiant heated flooring with dual temperature zones. 2017 fully remodeled kitchen with custom cabinets, farm sink, granite countertops, stainless steel appliances, 30" KitchenAid Warming Drawer, custom lighting, vaulted ceilings, skylights, and so much more. Inviting open layout with generously sized dining room and family room. The massive family room boasts vaulted ceilings and sliding doors; opening out to a private oasis filled with nature that just can't be compared to any other setting. It is like watching your own private nature show from the comfort of your family room! 4 bedrooms all with new 2021 Andersen windows, great closet space, and all with heated floors. The huge Master Bedroom has a completely updated bathroom with double sinks, newer lighting, granite countertops & a beautiful shower. Also features tons of closet space, a beautiful large sitting room with a charming brick interior wall, vaulted ceiling, skylights, and heated floors. Step out from the Master Bedroom onto the custom paver patio with a private pergola. 2nd bathroom is completely updated with double sinks, a quartz countertop, custom fixtures, and a gorgeous tile floor design. Other features include NEW 2021 Andersen windows, 2021 Water Heater, 2017 Dual A/C Units. Also includes 2.5 attached garage, plus another detached garage with 3 huge stalls with 2 commercial-sized doors. Enjoy the amazing and massive paver patio, custom-built fire pit, and outdoor grill and bar area. There is a concrete exterior stairway access to a lower-level mechanical and storage room. Award Winning District 200 Schools. This home is truly an entertainer and nature lover's dream space!
Property Specifics
| Single Family | |
| — | |
| — | |
| 1969 | |
| — | |
| — | |
| Yes | |
| 2.39 |
| — | |
| — | |
| 0 / Not Applicable | |
| — | |
| — | |
| — | |
| 12095559 | |
| 0702101011 |
Nearby Schools
| NAME: | DISTRICT: | DISTANCE: | |
|---|---|---|---|
|
Grade School
Bower Elementary School |
200 | — | |
|
Middle School
Hubble Middle School |
200 | Not in DB | |
|
High School
Wheaton Warrenville South H S |
200 | Not in DB | |
Property History
| DATE: | EVENT: | PRICE: | SOURCE: |
|---|---|---|---|
| 5 Aug, 2015 | Sold | $310,000 | MRED MLS |
| 25 Mar, 2015 | Under contract | $399,900 | MRED MLS |
| — | Last price change | $419,900 | MRED MLS |
| 2 Apr, 2014 | Listed for sale | $499,900 | MRED MLS |
| 22 Aug, 2024 | Sold | $685,000 | MRED MLS |
| 26 Jul, 2024 | Under contract | $749,900 | MRED MLS |
| 12 Jul, 2024 | Listed for sale | $749,900 | MRED MLS |
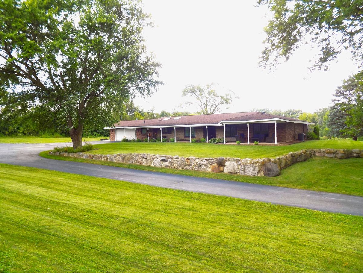
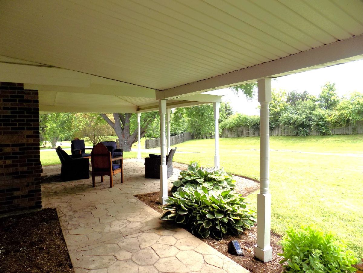
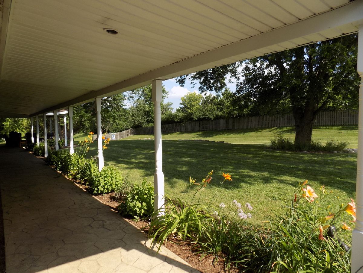
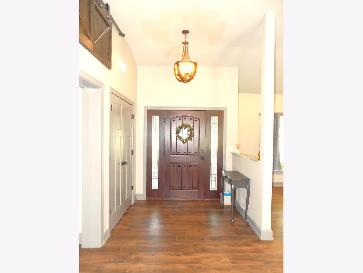
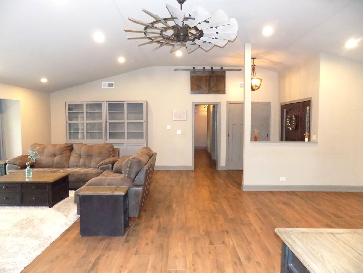
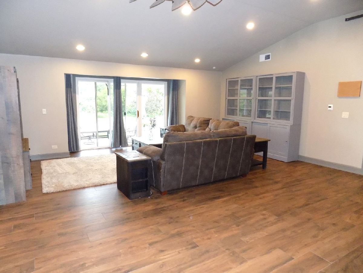
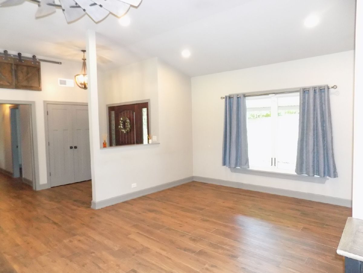
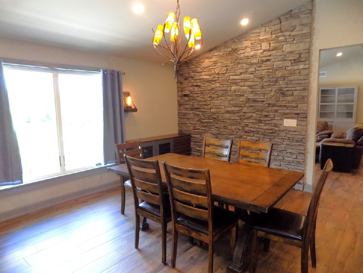
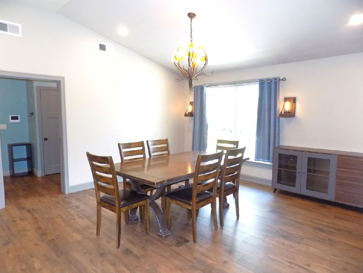
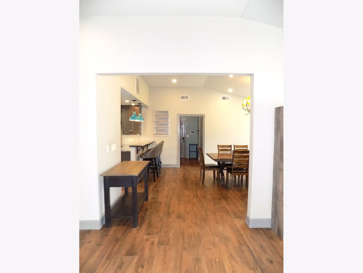
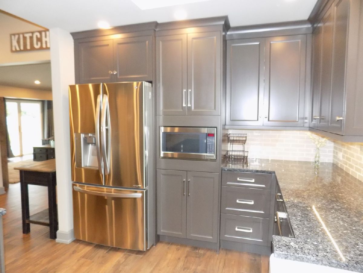
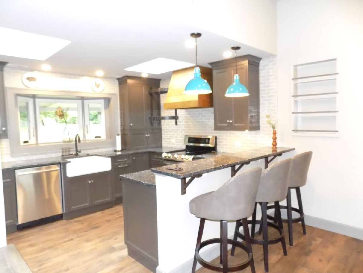
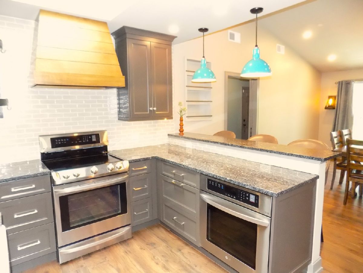
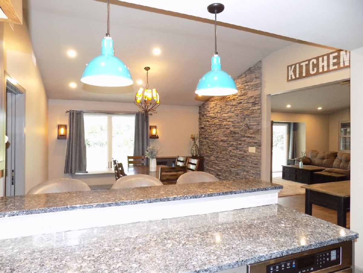
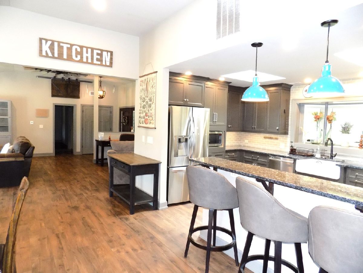
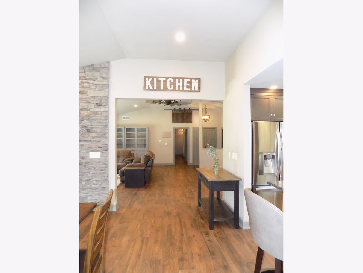
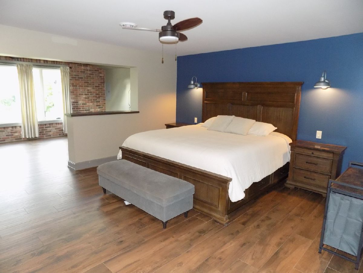
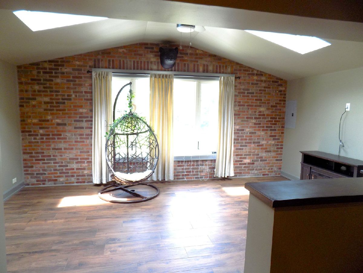
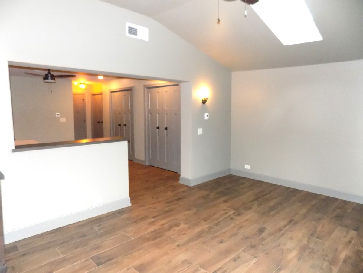
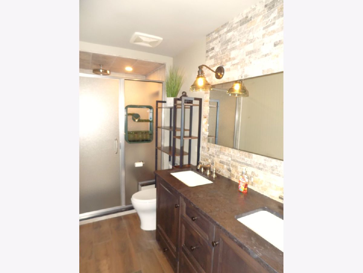
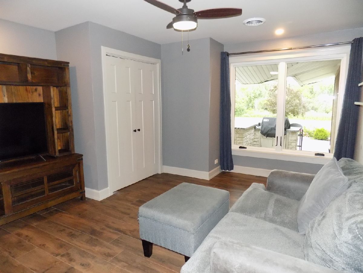
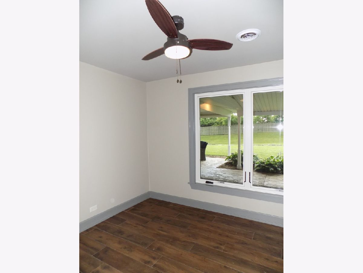
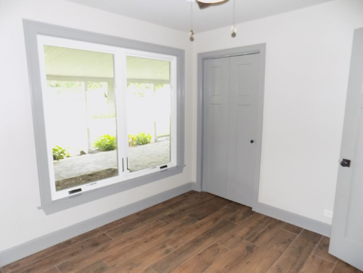
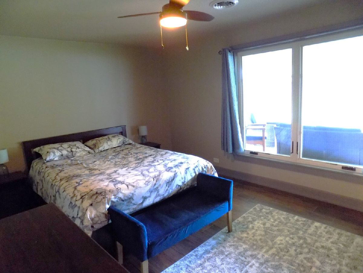
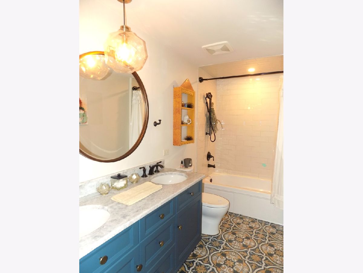
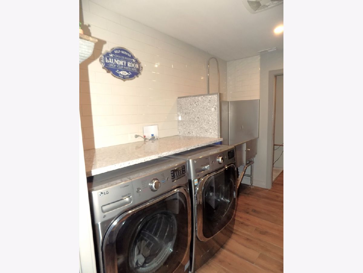
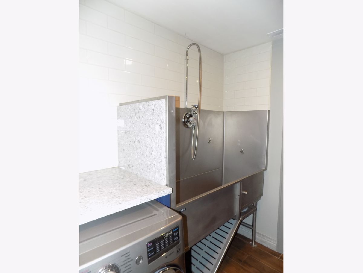
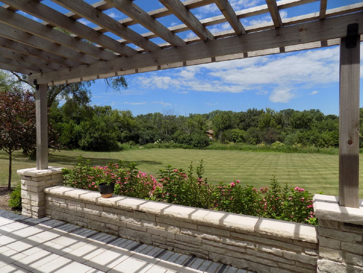
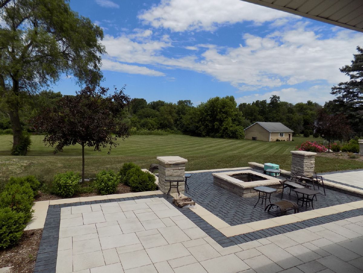
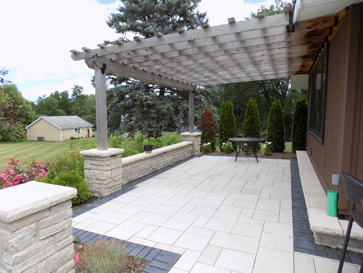
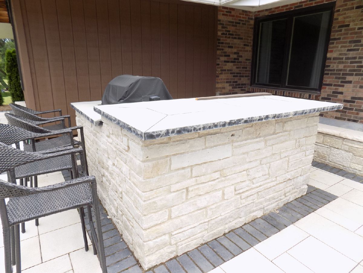
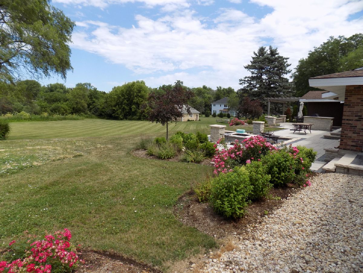
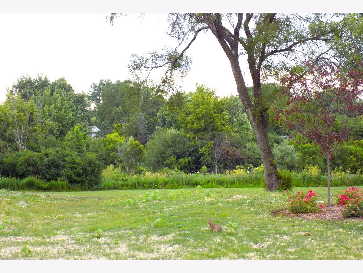
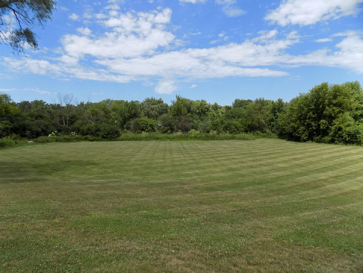
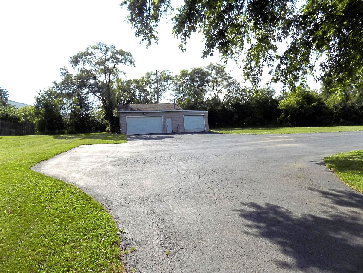
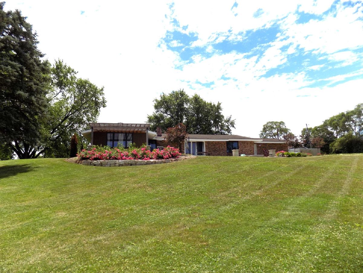
Room Specifics
Total Bedrooms: 4
Bedrooms Above Ground: 4
Bedrooms Below Ground: 0
Dimensions: —
Floor Type: —
Dimensions: —
Floor Type: —
Dimensions: —
Floor Type: —
Full Bathrooms: 2
Bathroom Amenities: Whirlpool,Double Sink,Full Body Spray Shower,Double Shower
Bathroom in Basement: 0
Rooms: —
Basement Description: None
Other Specifics
| 7 | |
| — | |
| Asphalt | |
| — | |
| — | |
| 391X246X383X307 | |
| Unfinished | |
| — | |
| — | |
| — | |
| Not in DB | |
| — | |
| — | |
| — | |
| — |
Tax History
| Year | Property Taxes |
|---|---|
| 2015 | $12,729 |
| 2024 | $14,286 |
Contact Agent
Nearby Similar Homes
Nearby Sold Comparables
Contact Agent
Listing Provided By
Equity Premier Real Estate, LLC

