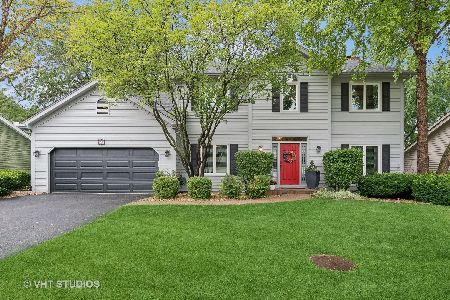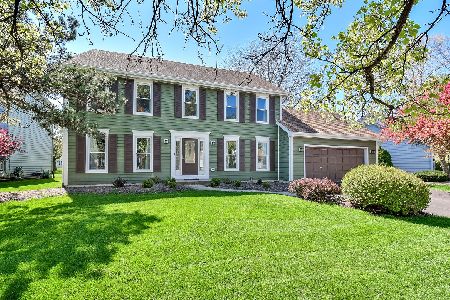29 Breckenridge Drive, Aurora, Illinois 60504
$353,000
|
Sold
|
|
| Status: | Closed |
| Sqft: | 2,764 |
| Cost/Sqft: | $130 |
| Beds: | 4 |
| Baths: | 3 |
| Year Built: | 1991 |
| Property Taxes: | $10,123 |
| Days On Market: | 3582 |
| Lot Size: | 0,22 |
Description
Just unpack and do life in this meticulously maintained home! Gorgeous updated kitchen flows into the family room for easy living and entertaining. Kitchen has SS Kitchen Aid appliances, granite and hardwood. Stunning slate flooring in dining room. Fabulous over-sized laundry / mudroom with custom cabinetry and 'open locker' coat area. Enjoy outdoor evenings on the beautiful paver patio with fire-pit. Incredible Naperville 204 schools. Convenient to everything!
Property Specifics
| Single Family | |
| — | |
| Traditional | |
| 1991 | |
| Full | |
| BUILDER: OVERSTREET | |
| No | |
| 0.22 |
| Du Page | |
| Oakhurst | |
| 250 / Annual | |
| Clubhouse,Pool | |
| Lake Michigan | |
| Public Sewer | |
| 09179965 | |
| 0719404013 |
Nearby Schools
| NAME: | DISTRICT: | DISTANCE: | |
|---|---|---|---|
|
Grade School
Steck Elementary School |
204 | — | |
|
Middle School
Fischer Middle School |
204 | Not in DB | |
|
High School
Waubonsie Valley High School |
204 | Not in DB | |
Property History
| DATE: | EVENT: | PRICE: | SOURCE: |
|---|---|---|---|
| 2 Jun, 2016 | Sold | $353,000 | MRED MLS |
| 5 Apr, 2016 | Under contract | $359,000 | MRED MLS |
| 31 Mar, 2016 | Listed for sale | $359,000 | MRED MLS |
Room Specifics
Total Bedrooms: 4
Bedrooms Above Ground: 4
Bedrooms Below Ground: 0
Dimensions: —
Floor Type: Carpet
Dimensions: —
Floor Type: Carpet
Dimensions: —
Floor Type: Carpet
Full Bathrooms: 3
Bathroom Amenities: Whirlpool,Separate Shower,Double Sink
Bathroom in Basement: 0
Rooms: Eating Area
Basement Description: Unfinished
Other Specifics
| 2 | |
| Concrete Perimeter | |
| Concrete | |
| Patio, Dog Run | |
| — | |
| 120 X 70 | |
| Unfinished | |
| Full | |
| Vaulted/Cathedral Ceilings, Skylight(s), Hardwood Floors, First Floor Laundry | |
| Range, Microwave, Dishwasher, Refrigerator, Disposal, Stainless Steel Appliance(s) | |
| Not in DB | |
| Clubhouse, Pool, Tennis Courts, Sidewalks, Street Lights | |
| — | |
| — | |
| Wood Burning, Gas Starter |
Tax History
| Year | Property Taxes |
|---|---|
| 2016 | $10,123 |
Contact Agent
Nearby Similar Homes
Nearby Sold Comparables
Contact Agent
Listing Provided By
Keller Williams North Pointe













