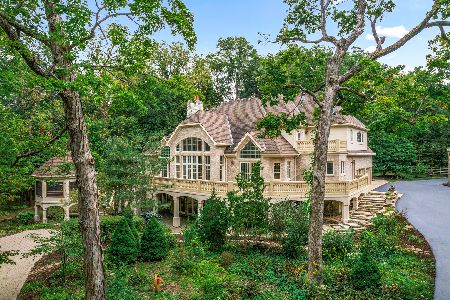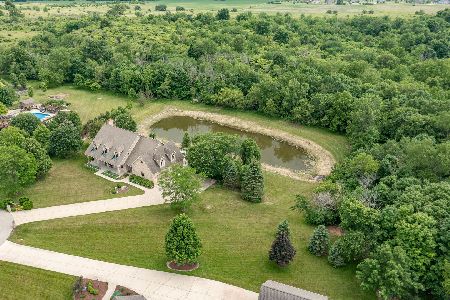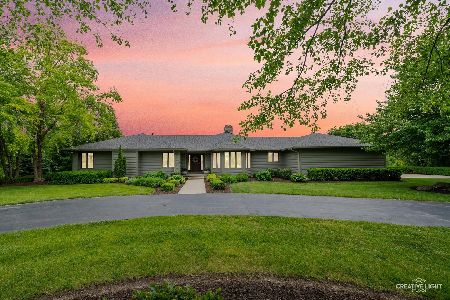29 Chippewa Court, Oswego, Illinois 60543
$492,500
|
Sold
|
|
| Status: | Closed |
| Sqft: | 3,750 |
| Cost/Sqft: | $132 |
| Beds: | 4 |
| Baths: | 4 |
| Year Built: | 1997 |
| Property Taxes: | $13,397 |
| Days On Market: | 2811 |
| Lot Size: | 2,75 |
Description
This spectacular home has EVERYTHING you've been dreaming of...and some things you didn't know you wanted! One of the highest points in Kendall County, this property has magnificent views all around, situated at the end of a cul-de-sac, has privacy & a country living feel, while still being only a 5-10 minute drive from all retail corridors! Just a few of the unique interior features of this custom home include: beautiful, prof. finished walk-out bsmt w/wet bar & fireplace for an approx 1000 add'l sf of living space...fantastic for entertaining! Huge kitchen w/granite, tile, cook-top, double ovens, bkfst bar & sep eating area overlooking pond, 2 xtra bonus rooms sit at half levels of the home, decorative transom windows, tray ceilings, crown molding & vaulted ceilings & newly refinished hardwood floors. Home also boasts a fully stocked pond. Interior fire-walled storage shed. Furnaces & A/Cs replaced in 2016 and 2014. Children in the home would attend highly rated Oswego 308 schools.
Property Specifics
| Single Family | |
| — | |
| — | |
| 1997 | |
| Full,Walkout | |
| CUSTOM | |
| Yes | |
| 2.75 |
| Kendall | |
| Na-au-say Woods | |
| 0 / Not Applicable | |
| None | |
| Private Well | |
| Septic-Private | |
| 09955385 | |
| 0606251009 |
Nearby Schools
| NAME: | DISTRICT: | DISTANCE: | |
|---|---|---|---|
|
Grade School
Prairie Point Elementary School |
308 | — | |
|
Middle School
Traughber Junior High School |
308 | Not in DB | |
|
High School
Oswego High School |
308 | Not in DB | |
Property History
| DATE: | EVENT: | PRICE: | SOURCE: |
|---|---|---|---|
| 3 Jun, 2019 | Sold | $492,500 | MRED MLS |
| 2 May, 2019 | Under contract | $495,000 | MRED MLS |
| — | Last price change | $499,900 | MRED MLS |
| 18 May, 2018 | Listed for sale | $525,000 | MRED MLS |
Room Specifics
Total Bedrooms: 4
Bedrooms Above Ground: 4
Bedrooms Below Ground: 0
Dimensions: —
Floor Type: Carpet
Dimensions: —
Floor Type: Carpet
Dimensions: —
Floor Type: Carpet
Full Bathrooms: 4
Bathroom Amenities: Whirlpool,Separate Shower,Double Sink
Bathroom in Basement: 1
Rooms: Breakfast Room,Den,Bonus Room,Heated Sun Room,Walk In Closet
Basement Description: Finished,Exterior Access
Other Specifics
| 3 | |
| Concrete Perimeter | |
| Concrete | |
| Deck, Patio, Brick Paver Patio, Storms/Screens | |
| Cul-De-Sac,Irregular Lot,Landscaped,Pond(s),Water Rights,Water View | |
| 115X432X427X531 | |
| — | |
| Full | |
| Vaulted/Cathedral Ceilings, Skylight(s), Bar-Wet, Hardwood Floors, First Floor Laundry | |
| Double Oven, Microwave, Dishwasher, Refrigerator, Bar Fridge, Cooktop | |
| Not in DB | |
| Street Paved | |
| — | |
| — | |
| Double Sided, Wood Burning, Gas Log, Gas Starter, Heatilator |
Tax History
| Year | Property Taxes |
|---|---|
| 2019 | $13,397 |
Contact Agent
Nearby Sold Comparables
Contact Agent
Listing Provided By
Charles Rutenberg Realty of IL








