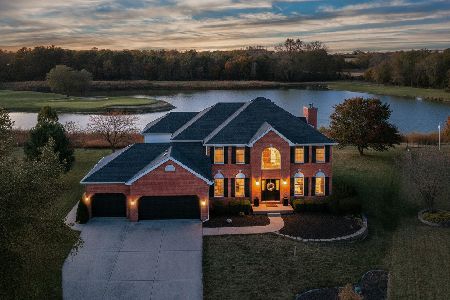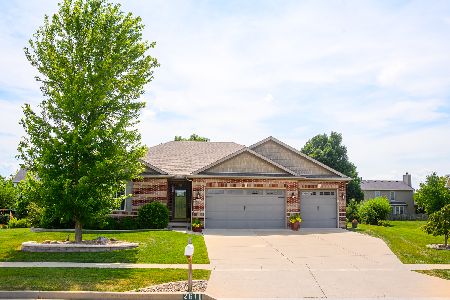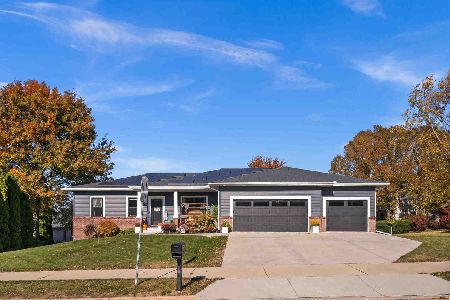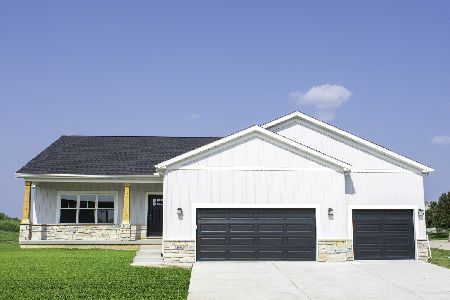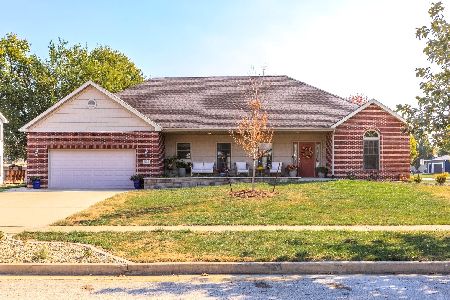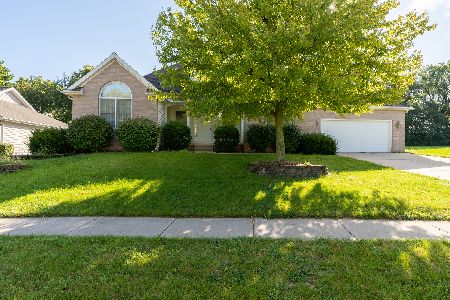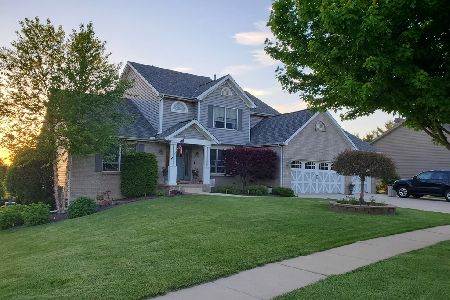29 Crooked Creek Court, Bloomington, Illinois 61705
$370,000
|
Sold
|
|
| Status: | Closed |
| Sqft: | 5,429 |
| Cost/Sqft: | $72 |
| Beds: | 4 |
| Baths: | 4 |
| Year Built: | 1999 |
| Property Taxes: | $9,657 |
| Days On Market: | 2467 |
| Lot Size: | 0,00 |
Description
Designed to delight in this custom built Kaisner 1.5 story 4 bedroom w/Main Level Master home located on a prestigious lot in Fox Creek that overlooks the golf course, #8 Green. Stunning Open Floor plan w/easy flow from the Family rm, dining rm & Gourmet Eat-in Kitchen w/huge center island, custom built-ins, & Amish cabinets. Featuring Two Story family room w/custom fireplace & built-in bookshelves off the kitchen for family & friends to gather around. Main level also includes, crown molding, dining room, laundry, & private office. Very open floor plan w/four seasons room off the back that has amazing views of the golf course & sunsets. Lower Level Partially Finished w/Daylite Windows! A newer roof, trex deck & hot tub in 2017. In addition, newer front porch & landscaping in 2018, and back up generator. From the moment one drives up to this gorgeous home & step into a very open floor plan w/floor to ceiling windows & fabulous views, you will know you are home.
Property Specifics
| Single Family | |
| — | |
| Traditional | |
| 1999 | |
| Full | |
| — | |
| No | |
| — |
| Mc Lean | |
| Fox Creek | |
| 0 / Not Applicable | |
| None | |
| Public | |
| Public Sewer | |
| 10352184 | |
| 2013277009 |
Nearby Schools
| NAME: | DISTRICT: | DISTANCE: | |
|---|---|---|---|
|
Grade School
Fox Creek Elementary |
5 | — | |
|
Middle School
Parkside Jr High |
5 | Not in DB | |
|
High School
Normal Community West High Schoo |
5 | Not in DB | |
Property History
| DATE: | EVENT: | PRICE: | SOURCE: |
|---|---|---|---|
| 28 Jun, 2016 | Sold | $353,000 | MRED MLS |
| 25 Apr, 2016 | Under contract | $364,900 | MRED MLS |
| 21 Mar, 2016 | Listed for sale | $364,900 | MRED MLS |
| 7 Jun, 2019 | Sold | $370,000 | MRED MLS |
| 30 Apr, 2019 | Under contract | $389,500 | MRED MLS |
| 22 Apr, 2019 | Listed for sale | $389,500 | MRED MLS |
Room Specifics
Total Bedrooms: 4
Bedrooms Above Ground: 4
Bedrooms Below Ground: 0
Dimensions: —
Floor Type: Carpet
Dimensions: —
Floor Type: Carpet
Dimensions: —
Floor Type: Carpet
Full Bathrooms: 4
Bathroom Amenities: Whirlpool
Bathroom in Basement: 1
Rooms: Other Room,Family Room,Heated Sun Room
Basement Description: Other,Partially Finished
Other Specifics
| 3 | |
| Concrete Perimeter | |
| — | |
| Deck, Patio, Porch, Hot Tub | |
| Cul-De-Sac,Golf Course Lot,Irregular Lot,Landscaped,Mature Trees | |
| 150 X 150 X 80 X 150 | |
| — | |
| Full | |
| Vaulted/Cathedral Ceilings, Hot Tub, First Floor Bedroom, First Floor Full Bath, Built-in Features, Walk-In Closet(s) | |
| Dishwasher, Refrigerator, Range, Microwave | |
| Not in DB | |
| — | |
| — | |
| — | |
| Gas Log |
Tax History
| Year | Property Taxes |
|---|---|
| 2016 | $8,824 |
| 2019 | $9,657 |
Contact Agent
Nearby Similar Homes
Nearby Sold Comparables
Contact Agent
Listing Provided By
RE/MAX Choice

