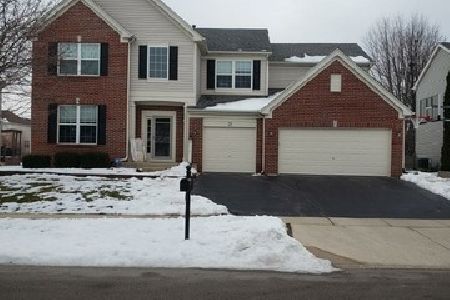29 Ellington Court, South Elgin, Illinois 60177
$340,000
|
Sold
|
|
| Status: | Closed |
| Sqft: | 2,768 |
| Cost/Sqft: | $124 |
| Beds: | 3 |
| Baths: | 4 |
| Year Built: | 2001 |
| Property Taxes: | $10,039 |
| Days On Market: | 2237 |
| Lot Size: | 0,52 |
Description
Need more room? Check out this over 2,700 sq ft 4 bedroom home with a finished basement! 3 full baths plus a half bath. Situated on one of the largest lots in the subdivision & move in ready. Beautiful kitchen, stainless steel appliances & granite counters, touch faucet. Brick patio off kitchen & a wonderful large back yard. Master bath features a jetted tub, separate shower, separate sinks & large walk-in closet. Large loft could be converted into another bedroom. The finished basement boasts wood laminate flooring, theater room and second kitchen for movie watching. 4th bedroom is on this level with a private attached full steam shower bath. New Furn, AC, & water heater 2018. Roof 2-3 yrs young. Oversized garage. St Charles Schools & close to Randall Rd shopping. Thornwood Pool included in dues. In Law Possible.
Property Specifics
| Single Family | |
| — | |
| — | |
| 2001 | |
| Full | |
| PENHURST | |
| No | |
| 0.52 |
| Kane | |
| Thornwood | |
| 130 / Quarterly | |
| Pool | |
| Public | |
| Public Sewer | |
| 10611662 | |
| 0632451010 |
Property History
| DATE: | EVENT: | PRICE: | SOURCE: |
|---|---|---|---|
| 27 Jul, 2012 | Sold | $325,000 | MRED MLS |
| 16 Jun, 2012 | Under contract | $325,000 | MRED MLS |
| 8 Jun, 2012 | Listed for sale | $325,000 | MRED MLS |
| 7 Aug, 2020 | Sold | $340,000 | MRED MLS |
| 6 Jul, 2020 | Under contract | $344,000 | MRED MLS |
| — | Last price change | $352,000 | MRED MLS |
| 15 Jan, 2020 | Listed for sale | $352,000 | MRED MLS |
Room Specifics
Total Bedrooms: 4
Bedrooms Above Ground: 3
Bedrooms Below Ground: 1
Dimensions: —
Floor Type: Carpet
Dimensions: —
Floor Type: Carpet
Dimensions: —
Floor Type: Carpet
Full Bathrooms: 4
Bathroom Amenities: Whirlpool,Separate Shower,Double Sink
Bathroom in Basement: 1
Rooms: Eating Area,Loft,Theatre Room,Family Room,Kitchen
Basement Description: Finished,Egress Window
Other Specifics
| 2.5 | |
| Concrete Perimeter | |
| Asphalt | |
| Brick Paver Patio, Storms/Screens, Fire Pit | |
| Irregular Lot | |
| 21 X 25 X 201 X 45 X 174 X | |
| — | |
| Full | |
| Wood Laminate Floors, In-Law Arrangement, First Floor Laundry, Walk-In Closet(s) | |
| Range, Microwave, Dishwasher, Refrigerator, Washer, Dryer, Disposal, Stainless Steel Appliance(s) | |
| Not in DB | |
| Park | |
| — | |
| — | |
| Wood Burning |
Tax History
| Year | Property Taxes |
|---|---|
| 2012 | $8,104 |
| 2020 | $10,039 |
Contact Agent
Nearby Similar Homes
Nearby Sold Comparables
Contact Agent
Listing Provided By
REMAX Excels







