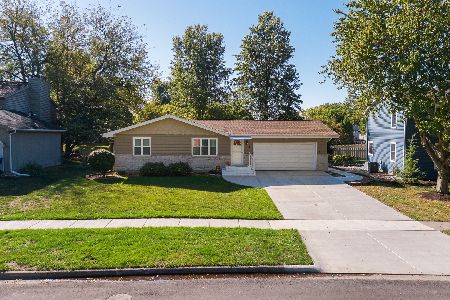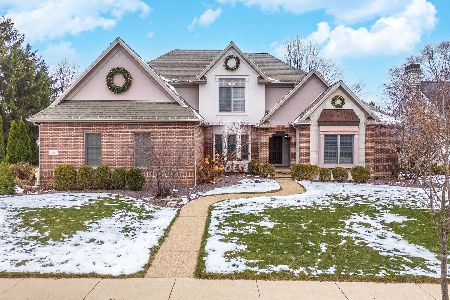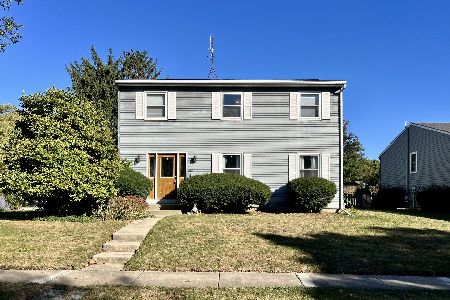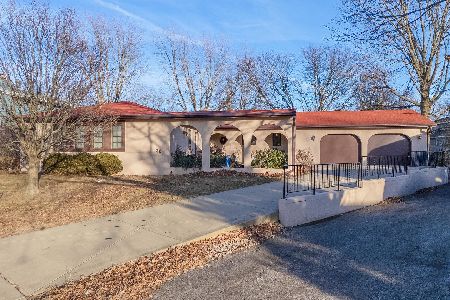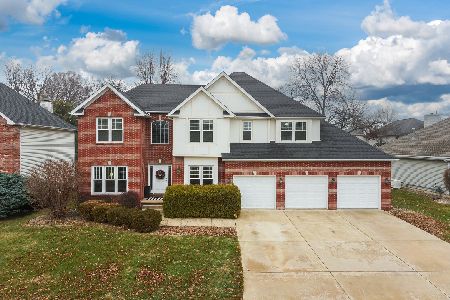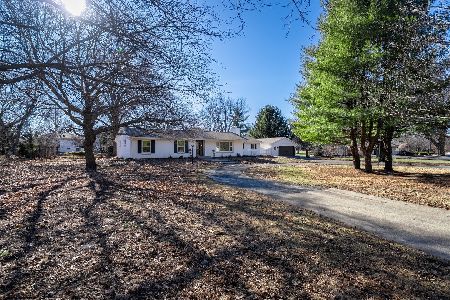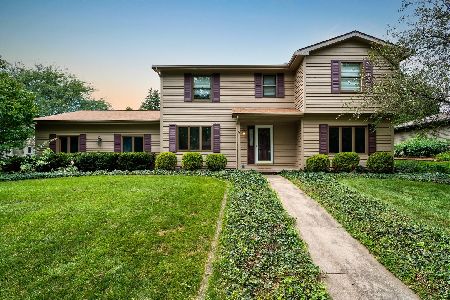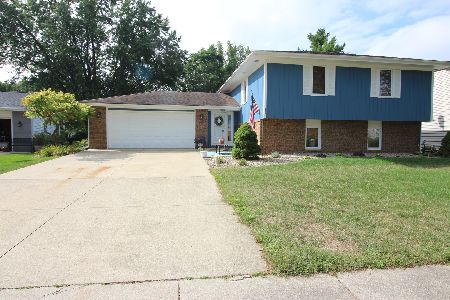29 Kenfield Circle, Bloomington, Illinois 61704
$185,000
|
Sold
|
|
| Status: | Closed |
| Sqft: | 2,904 |
| Cost/Sqft: | $65 |
| Beds: | 3 |
| Baths: | 3 |
| Year Built: | 1977 |
| Property Taxes: | $4,410 |
| Days On Market: | 2550 |
| Lot Size: | 0,33 |
Description
Unique Custom Style Home on 2nd Largest Lot in Rollingbrook! No back neighbors! Spectacular tile work and beautiful Georgia Pecan Hardwood Floors. Beautiful 6 panel doors. Solid concrete counter top in Kitchen w/ breakfast bar. The first floor features 2 Bedrooms w/ full bath, Huge laundry room with sink, laundry closet, & access to fenced backyard, Large living room w/ vaulted ceilings and woodburning fireplace, Formal dining room, and Kitchen. Double doors guide you out to the pergola covered deck - great for entertaining! When the snow melts you'll find a little water feature just waiting for your addition of Koi Fish! 2nd floor loft looks over the living room and has built-in bookshelves for your collection of any kind. Master suite includes walk-in closet and full bath, plus large window looking out to the spacious yard! Finished basement offers half bath, 2nd fireplace, family room, wet bar, and workout room OR bedroom no window! Storage galore, too. Come look!!
Property Specifics
| Single Family | |
| — | |
| Traditional | |
| 1977 | |
| Partial | |
| — | |
| No | |
| 0.33 |
| Mc Lean | |
| Rollingbrook | |
| 0 / Not Applicable | |
| None | |
| Public | |
| Public Sewer | |
| 10259495 | |
| 21121510250000 |
Nearby Schools
| NAME: | DISTRICT: | DISTANCE: | |
|---|---|---|---|
|
Grade School
Oakland Elementary |
87 | — | |
|
Middle School
Bloomington Junior High School |
87 | Not in DB | |
|
High School
Bloomington High School |
87 | Not in DB | |
Property History
| DATE: | EVENT: | PRICE: | SOURCE: |
|---|---|---|---|
| 8 Mar, 2019 | Sold | $185,000 | MRED MLS |
| 5 Feb, 2019 | Under contract | $189,900 | MRED MLS |
| 29 Jan, 2019 | Listed for sale | $189,900 | MRED MLS |
Room Specifics
Total Bedrooms: 3
Bedrooms Above Ground: 3
Bedrooms Below Ground: 0
Dimensions: —
Floor Type: Carpet
Dimensions: —
Floor Type: Carpet
Full Bathrooms: 3
Bathroom Amenities: —
Bathroom in Basement: 1
Rooms: Loft,Exercise Room,Walk In Closet
Basement Description: Finished,Crawl
Other Specifics
| 2 | |
| Concrete Perimeter | |
| — | |
| Deck | |
| Fenced Yard,Landscaped,Mature Trees | |
| 50X150 | |
| Pull Down Stair | |
| Full | |
| Vaulted/Cathedral Ceilings, Bar-Wet, First Floor Bedroom, First Floor Laundry, First Floor Full Bath, Walk-In Closet(s) | |
| Range, Microwave, Dishwasher, Refrigerator, Bar Fridge, Washer, Dryer | |
| Not in DB | |
| — | |
| — | |
| — | |
| Wood Burning, Attached Fireplace Doors/Screen |
Tax History
| Year | Property Taxes |
|---|---|
| 2019 | $4,410 |
Contact Agent
Nearby Similar Homes
Nearby Sold Comparables
Contact Agent
Listing Provided By
Keller Williams Revolution

