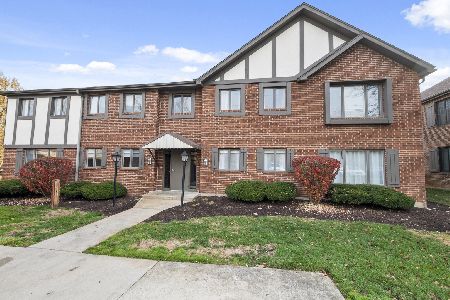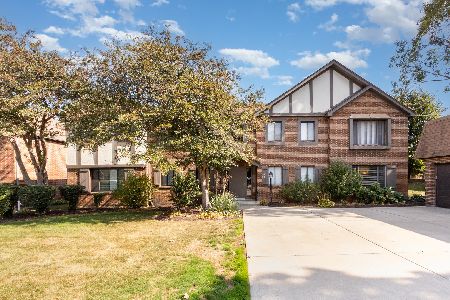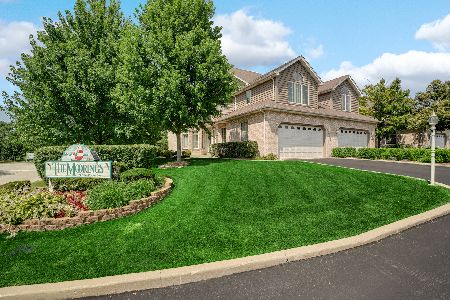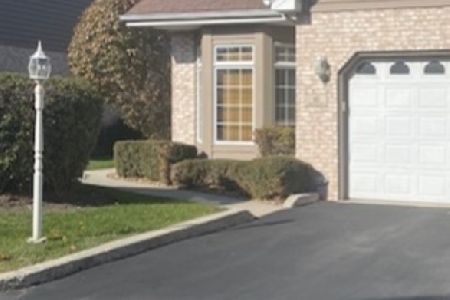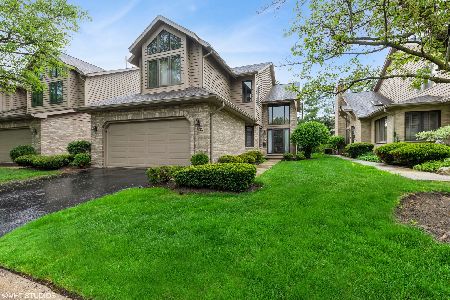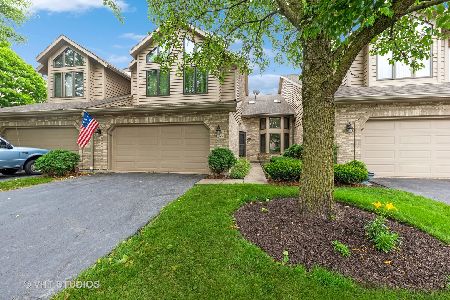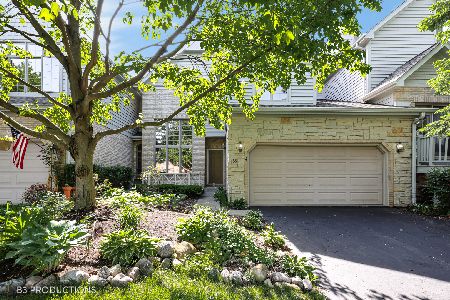29 Lake Katherine Way, Palos Heights, Illinois 60463
$315,000
|
Sold
|
|
| Status: | Closed |
| Sqft: | 2,392 |
| Cost/Sqft: | $142 |
| Beds: | 3 |
| Baths: | 4 |
| Year Built: | 1993 |
| Property Taxes: | $5,820 |
| Days On Market: | 3805 |
| Lot Size: | 0,00 |
Description
Large end-unit townhome within the very private "Lake Katherine Harbor" subdivision. Main level offers living room, formal dining room with vaulted ceilings, family room with gas fireplace and access doors to 16x12 deck, modern kitchen with eat-in area, granite countertops. Convenient main level laundry with easy access to attached two car garage. Second level offers a large master bedroom with walk-in closet, private master bath with jetted tub, double sink vanity and separate shower. Within the master bedroom is a 15x12 sitting room/study with a gas fireplace, a very unique private retreat! There are two additional bedrooms at this level, one with a vaulted ceiling and walk-in closet.The lower level offers a spacious carpeted recreation room with large wet bar area. This inviting space is ideal for entertaining. All these maintenance free living amenities are just steps away from the 85 acre Lake Katherine grounds, lake, trails, and newly completed Cal-Sag path.
Property Specifics
| Condos/Townhomes | |
| 2 | |
| — | |
| 1993 | |
| Full | |
| — | |
| No | |
| — |
| Cook | |
| Lake Katherine | |
| 225 / Monthly | |
| Insurance,Exterior Maintenance,Lawn Care,Snow Removal | |
| Lake Michigan | |
| Public Sewer | |
| 09021770 | |
| 23243001910000 |
Property History
| DATE: | EVENT: | PRICE: | SOURCE: |
|---|---|---|---|
| 31 Mar, 2016 | Sold | $315,000 | MRED MLS |
| 2 Feb, 2016 | Under contract | $339,900 | MRED MLS |
| — | Last price change | $359,900 | MRED MLS |
| 25 Aug, 2015 | Listed for sale | $379,000 | MRED MLS |
Room Specifics
Total Bedrooms: 3
Bedrooms Above Ground: 3
Bedrooms Below Ground: 0
Dimensions: —
Floor Type: Carpet
Dimensions: —
Floor Type: Carpet
Full Bathrooms: 4
Bathroom Amenities: Whirlpool,Separate Shower,Double Sink
Bathroom in Basement: 1
Rooms: Recreation Room,Sitting Room
Basement Description: Finished
Other Specifics
| 2 | |
| — | |
| Asphalt | |
| Balcony, Deck, End Unit | |
| Cul-De-Sac | |
| 27 X 101 X 25 X 101 | |
| — | |
| Full | |
| Vaulted/Cathedral Ceilings, Bar-Wet, Hardwood Floors, First Floor Laundry, Laundry Hook-Up in Unit, Storage | |
| Range, Dishwasher, Refrigerator, Washer, Dryer | |
| Not in DB | |
| — | |
| — | |
| — | |
| Gas Log |
Tax History
| Year | Property Taxes |
|---|---|
| 2016 | $5,820 |
Contact Agent
Nearby Similar Homes
Nearby Sold Comparables
Contact Agent
Listing Provided By
RE/MAX Synergy

