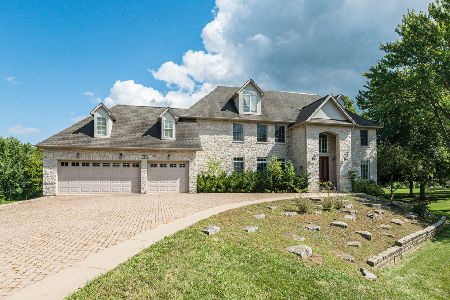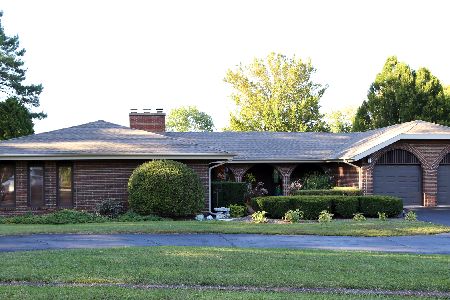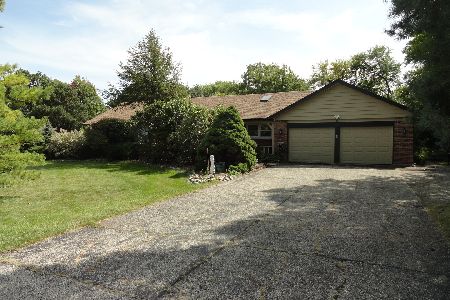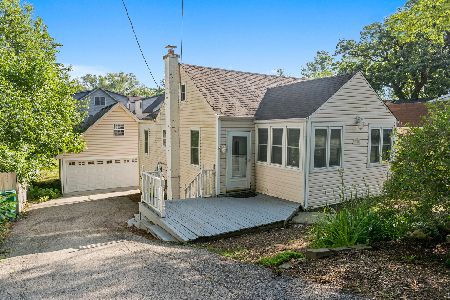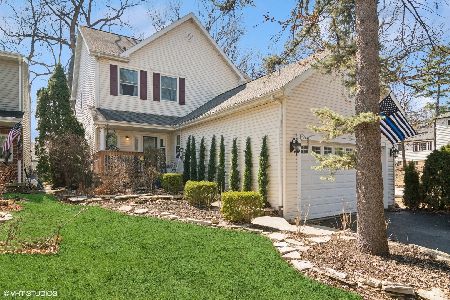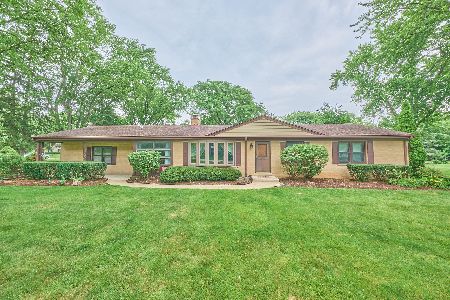29 Lynn Drive, Hawthorn Woods, Illinois 60047
$363,000
|
Sold
|
|
| Status: | Closed |
| Sqft: | 2,951 |
| Cost/Sqft: | $127 |
| Beds: | 4 |
| Baths: | 4 |
| Year Built: | 1968 |
| Property Taxes: | $8,048 |
| Days On Market: | 3109 |
| Lot Size: | 0,89 |
Description
You've been waiting for this one! Original Owner home Situated on a Serene 1 acre+/- park like lot! Meticulously Maintained and updated! Brick & cedar Split is the exception to the rule! Spacious rooms w/new flooring, carpet & custom woodwork! Bay Windows! Spacious layout. 4 Bedrooms! Beautifully Remodeled Bathrooms-- 2 Full & 2 Half Baths! Remodeled Kitchen w/newer appliances, 42" Maple Cabinets, Crown Molding, Slow-close drawers & Doors and Granite Counters! Huge 28x25 Family Room with heated floors & Rough in for Wet Bar or 2nd Kitchen! Great space for entertaining! Plus a Sub-Basement! New/er Furnace, Air Conditioner, Roof, Boiler, Sliding Glass door, Water heater! Auxiliary Generator for Furnace and Sump Pump if the power goes out. & more! Homeowner has access to Community Pool and Lake Rights which includes a designated swimming area and sand beach and non-motorized boating! Must see. A great find... Call it home!
Property Specifics
| Single Family | |
| — | |
| Quad Level | |
| 1968 | |
| Partial | |
| — | |
| No | |
| 0.89 |
| Lake | |
| — | |
| 175 / Annual | |
| Pool,Lake Rights,Other | |
| Shared Well | |
| Septic-Private | |
| 09654666 | |
| 14102030010000 |
Nearby Schools
| NAME: | DISTRICT: | DISTANCE: | |
|---|---|---|---|
|
Grade School
Spencer Loomis Elementary School |
95 | — | |
|
Middle School
Lake Zurich Middle - N Campus |
95 | Not in DB | |
|
High School
Lake Zurich High School |
95 | Not in DB | |
Property History
| DATE: | EVENT: | PRICE: | SOURCE: |
|---|---|---|---|
| 7 Mar, 2018 | Sold | $363,000 | MRED MLS |
| 30 Jan, 2018 | Under contract | $375,000 | MRED MLS |
| — | Last price change | $399,499 | MRED MLS |
| 9 Jun, 2017 | Listed for sale | $449,000 | MRED MLS |
Room Specifics
Total Bedrooms: 4
Bedrooms Above Ground: 4
Bedrooms Below Ground: 0
Dimensions: —
Floor Type: Carpet
Dimensions: —
Floor Type: Carpet
Dimensions: —
Floor Type: Carpet
Full Bathrooms: 4
Bathroom Amenities: Double Sink
Bathroom in Basement: 0
Rooms: Foyer
Basement Description: Unfinished,Crawl,Sub-Basement
Other Specifics
| 2 | |
| Concrete Perimeter | |
| Asphalt,Circular | |
| Porch, Storms/Screens | |
| Corner Lot,Wooded | |
| 207X123X24X24X43X145X182 | |
| — | |
| Full | |
| Wood Laminate Floors, Heated Floors, First Floor Laundry | |
| Double Oven, Dishwasher, Refrigerator, Washer, Dryer, Cooktop | |
| Not in DB | |
| Street Paved | |
| — | |
| — | |
| Wood Burning |
Tax History
| Year | Property Taxes |
|---|---|
| 2018 | $8,048 |
Contact Agent
Nearby Similar Homes
Nearby Sold Comparables
Contact Agent
Listing Provided By
RE/MAX Destiny

