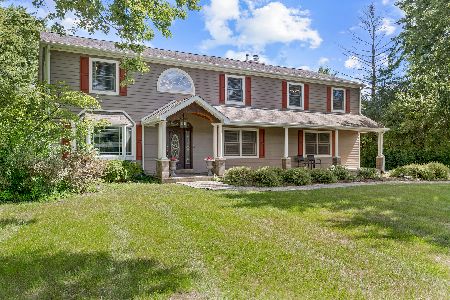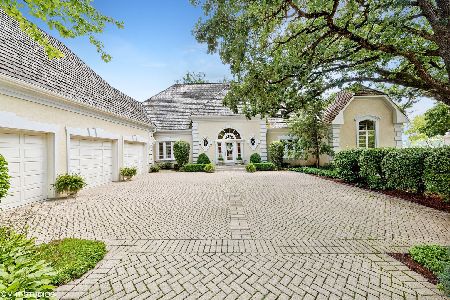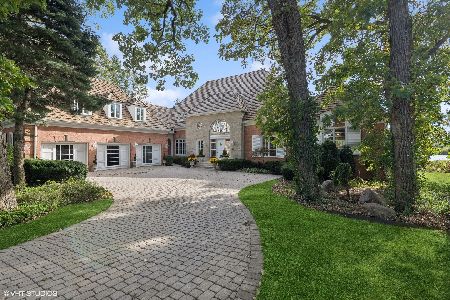29 Riderwood Road, North Barrington, Illinois 60010
$836,000
|
Sold
|
|
| Status: | Closed |
| Sqft: | 5,220 |
| Cost/Sqft: | $172 |
| Beds: | 5 |
| Baths: | 8 |
| Year Built: | 1989 |
| Property Taxes: | $22,647 |
| Days On Market: | 2365 |
| Lot Size: | 0,47 |
Description
Stunning Jerome Cerny Country French Home on "The Pointe" in Wynstone. Overlooking Dog Bone Lake and Wetlands. Spectacular Sunsets Await You! Beautifully Appointed .. Fabulous Floor Plan with a First Floor Master Suite that has a Connecting Library. Limestone Fireplaces. Limestone Flooring Throughout foyer and Dining Room.Hardwood Flooring Though Out Living Room,FamilyRoom & Kitchen. Limestone Fireplaces In Living Room & Family Room. Specialty Custom Designer Paint Finishes. 3 Second Floor Ensuite Bedrooms Completely Updated. Gourmet Kitchen With Newer Wolf Ovens. Lower Level Walkout with Wine Room, 5th Bedroom Suite, Media Area & Exercise Room. 3 Seasons Room Off Family Room With Gorgeous Vistas. 3 Car Garage
Property Specifics
| Single Family | |
| — | |
| Traditional | |
| 1989 | |
| Walkout | |
| — | |
| Yes | |
| 0.47 |
| Lake | |
| Wynstone | |
| 83 / Monthly | |
| — | |
| Private,Company Well | |
| Other | |
| 10472871 | |
| 14063010590000 |
Nearby Schools
| NAME: | DISTRICT: | DISTANCE: | |
|---|---|---|---|
|
Grade School
Seth Paine Elementary School |
95 | — | |
|
Middle School
Lake Zurich Middle - N Campus |
95 | Not in DB | |
|
High School
Lake Zurich High School |
95 | Not in DB | |
Property History
| DATE: | EVENT: | PRICE: | SOURCE: |
|---|---|---|---|
| 10 Dec, 2019 | Sold | $836,000 | MRED MLS |
| 4 Nov, 2019 | Under contract | $899,000 | MRED MLS |
| 2 Aug, 2019 | Listed for sale | $899,000 | MRED MLS |
Room Specifics
Total Bedrooms: 5
Bedrooms Above Ground: 5
Bedrooms Below Ground: 0
Dimensions: —
Floor Type: Carpet
Dimensions: —
Floor Type: Carpet
Dimensions: —
Floor Type: Carpet
Dimensions: —
Floor Type: —
Full Bathrooms: 8
Bathroom Amenities: Whirlpool,Separate Shower
Bathroom in Basement: 1
Rooms: Bedroom 5,Eating Area,Exercise Room,Game Room,Library,Media Room,Recreation Room,Heated Sun Room
Basement Description: Finished
Other Specifics
| 3 | |
| Concrete Perimeter | |
| — | |
| Deck, Porch Screened, In Ground Pool | |
| Cul-De-Sac,Lake Front,Landscaped | |
| 136X156X105X177 | |
| — | |
| Full | |
| Vaulted/Cathedral Ceilings, Sauna/Steam Room, Bar-Wet, First Floor Bedroom, First Floor Full Bath | |
| Range, Microwave, Dishwasher, High End Refrigerator, Wine Refrigerator | |
| Not in DB | |
| — | |
| — | |
| — | |
| — |
Tax History
| Year | Property Taxes |
|---|---|
| 2019 | $22,647 |
Contact Agent
Nearby Similar Homes
Nearby Sold Comparables
Contact Agent
Listing Provided By
Jameson Sotheby?s Intl Realty








