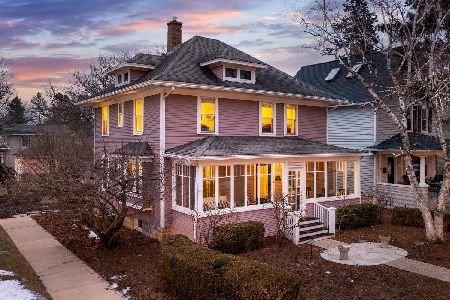29 Sleight Street, Naperville, Illinois 60540
$860,000
|
Sold
|
|
| Status: | Closed |
| Sqft: | 2,588 |
| Cost/Sqft: | $340 |
| Beds: | 4 |
| Baths: | 3 |
| Year Built: | 1893 |
| Property Taxes: | $16,108 |
| Days On Market: | 1430 |
| Lot Size: | 0,31 |
Description
Multiple offers received. Bursting with character and rich in visual appeal! More is never less with a Queen Anne, the ubiquitous symbol of prosperity, community, and family, still defining Naperville today. Perfectly polished and presented historic home situated on a rare generously sized picket fenced, park like lot. Captivating covered porch provides a welcoming indoor, outdoor connection, pleasing exterior lines echo the artful interior composition. Architectural details throughout, custom artisan millwork, carved newel post, rich hardwood floors, shiplap ceiling, raised panel shoulder height wainscoting, ageless matte black hardware, curated light fixtures, ceiling fans and plantation shutters. The heart of the home is the well appointed, bathed in natural light, top-of-the line kitchen with a well crafted WOLF 6 burner range with griddle top double oven, SUBZERO Fridge, MIELE dishwasher, stone counters, apron front sink, bridge faucet, marble backsplash, full inset crisp white ceiling height and mullioned glass cabinetry. Enjoy informal meals at the fabulous focal point furniture style island. Highly coveted family sized walk in pantry. Formal dining room, beautiful and bright bay windowed family room, mudroom and 1st floor laundry room. Retreat to the second floor primary suite boasting a spa inspired bath with elegant Cabriole legged dual sink dresser vanity, expansive glass surround shower with timeless white subway tile. The convenience of a second floor office study. Delightful family hall bath with freestanding statement slipper tub and stall shower. The gabled roof provides a well imagined third floor versatile space as the 4th bedroom or bonus recreation room. Pedestrian friendly prime Historic District location, short stroll to shopping, dining and Chicago Metra train. Two blocks to top ranked District 203 elementary school. Much more to see, start creating lifelong family memories, schedule a private showing today! Amazing park like double fenced lot is a rare find! A list of updates and ages in additional information.
Property Specifics
| Single Family | |
| — | |
| — | |
| 1893 | |
| — | |
| — | |
| No | |
| 0.31 |
| Du Page | |
| — | |
| 0 / Not Applicable | |
| — | |
| — | |
| — | |
| 11334487 | |
| 0818316010 |
Nearby Schools
| NAME: | DISTRICT: | DISTANCE: | |
|---|---|---|---|
|
Grade School
Ellsworth Elementary School |
203 | — | |
|
Middle School
Washington Junior High School |
203 | Not in DB | |
|
High School
Naperville North High School |
203 | Not in DB | |
Property History
| DATE: | EVENT: | PRICE: | SOURCE: |
|---|---|---|---|
| 5 Aug, 2009 | Sold | $700,000 | MRED MLS |
| 3 Jun, 2009 | Under contract | $725,000 | MRED MLS |
| 31 May, 2009 | Listed for sale | $725,000 | MRED MLS |
| 6 May, 2022 | Sold | $860,000 | MRED MLS |
| 5 Mar, 2022 | Under contract | $879,000 | MRED MLS |
| 28 Feb, 2022 | Listed for sale | $879,000 | MRED MLS |
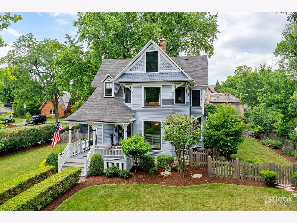
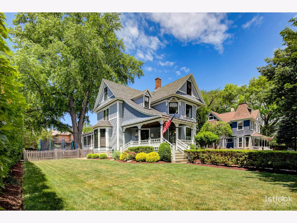
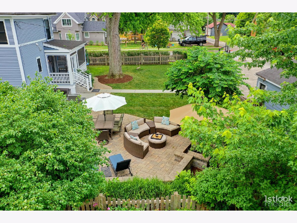
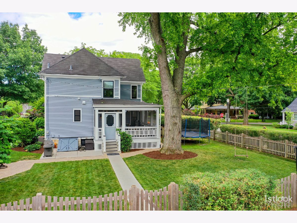
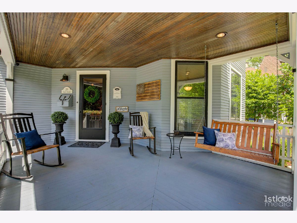
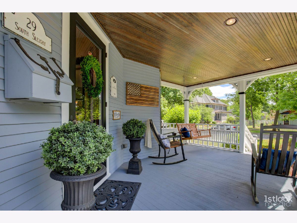
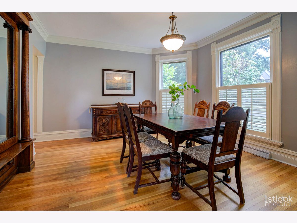
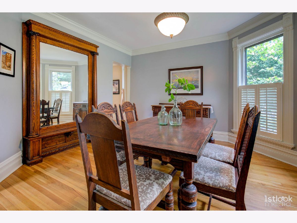
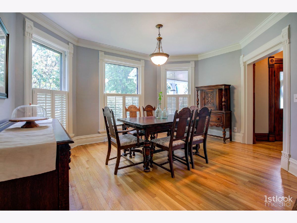
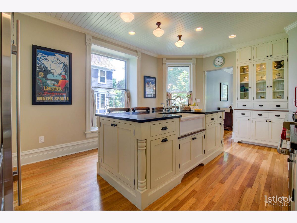
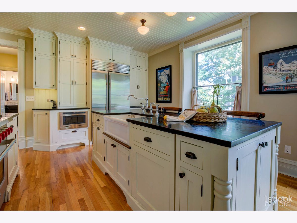
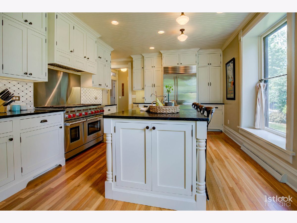
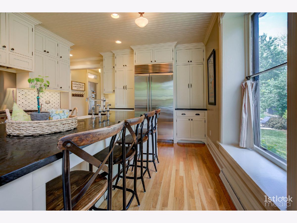
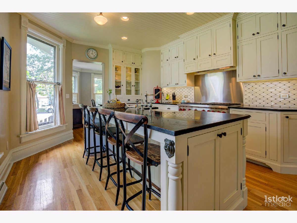
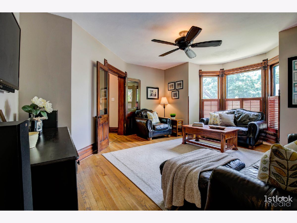
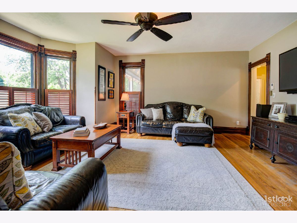
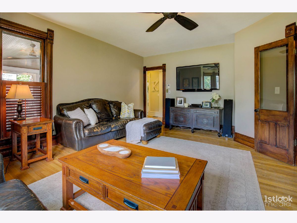
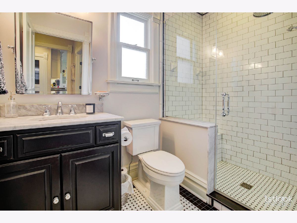
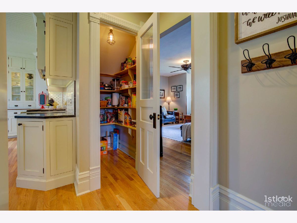
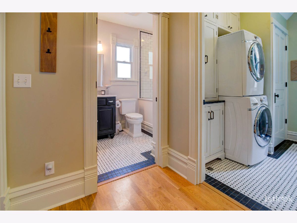
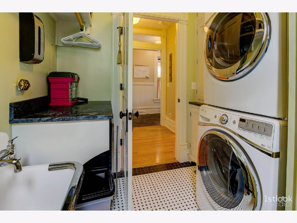
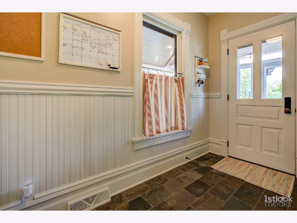
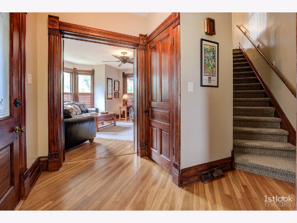
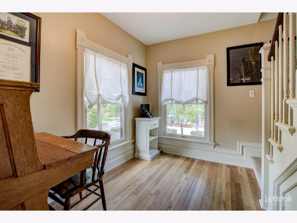
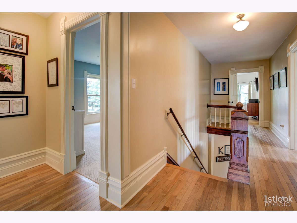
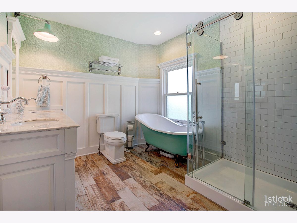
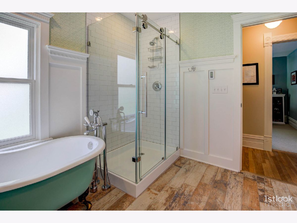
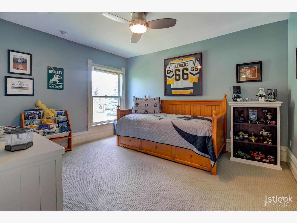
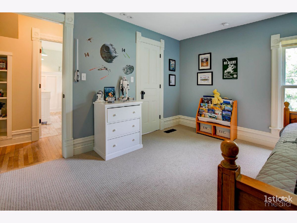
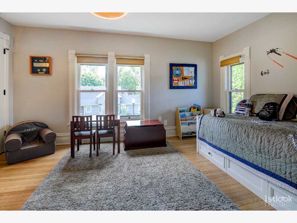
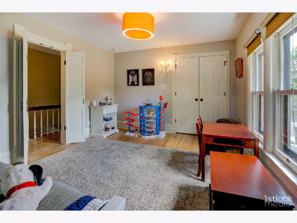
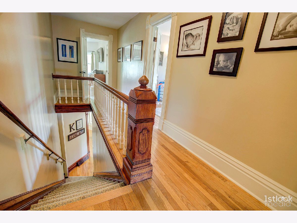
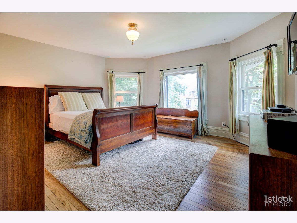
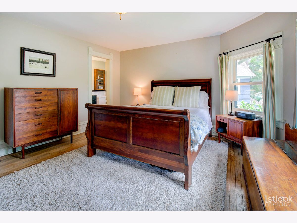
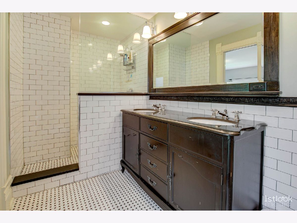
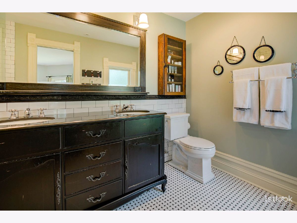
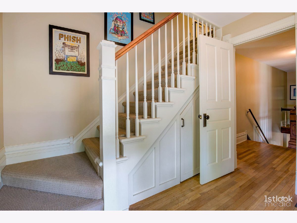
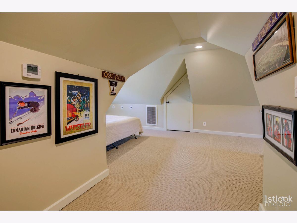
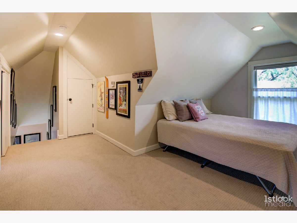
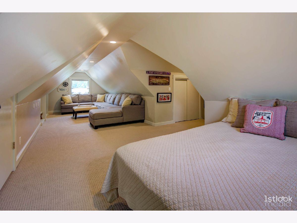
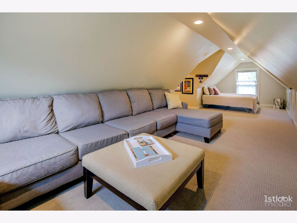
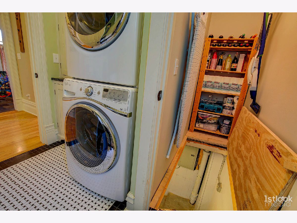
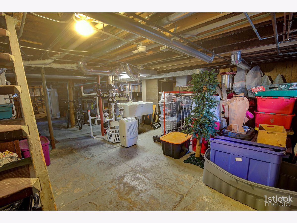
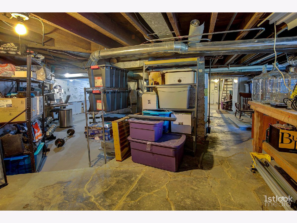
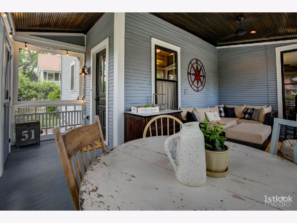
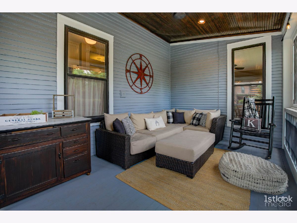
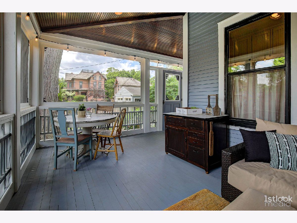
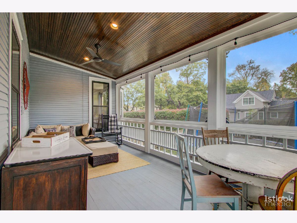
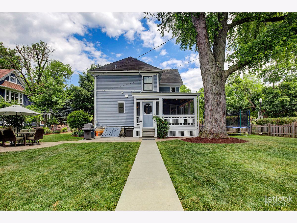
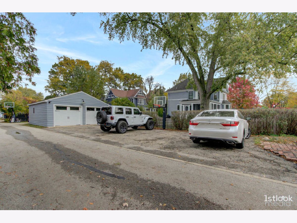
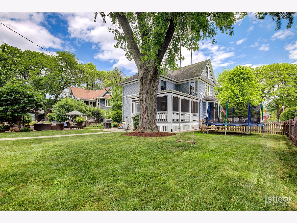
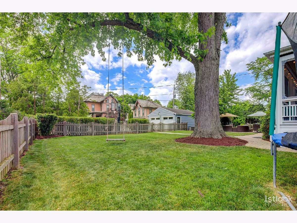
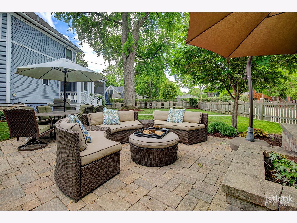
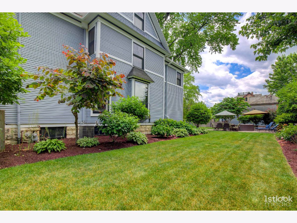
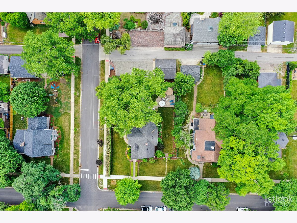
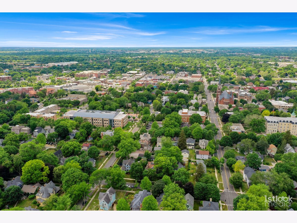
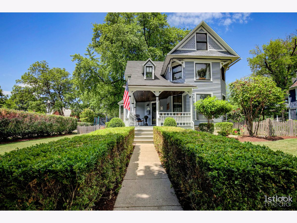
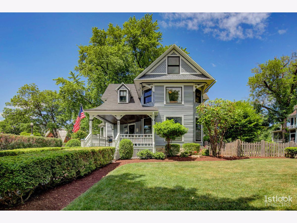
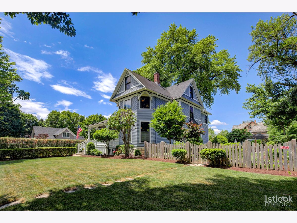
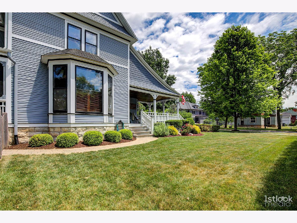
Room Specifics
Total Bedrooms: 4
Bedrooms Above Ground: 4
Bedrooms Below Ground: 0
Dimensions: —
Floor Type: —
Dimensions: —
Floor Type: —
Dimensions: —
Floor Type: —
Full Bathrooms: 3
Bathroom Amenities: Separate Shower,Double Sink,Soaking Tub
Bathroom in Basement: 0
Rooms: —
Basement Description: Unfinished,Exterior Access
Other Specifics
| 2.5 | |
| — | |
| Asphalt,Off Alley | |
| — | |
| — | |
| 90X150 | |
| Finished | |
| — | |
| — | |
| — | |
| Not in DB | |
| — | |
| — | |
| — | |
| — |
Tax History
| Year | Property Taxes |
|---|---|
| 2009 | $9,000 |
| 2022 | $16,108 |
Contact Agent
Nearby Similar Homes
Nearby Sold Comparables
Contact Agent
Listing Provided By
Option Realty Group LTD








