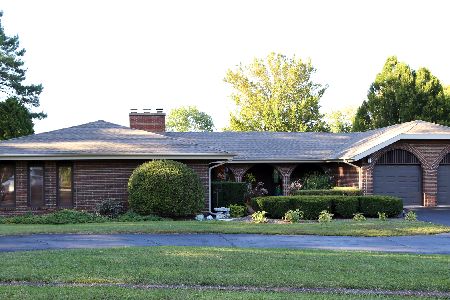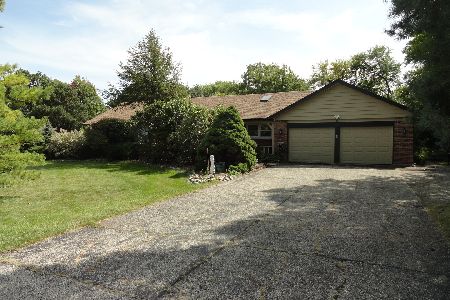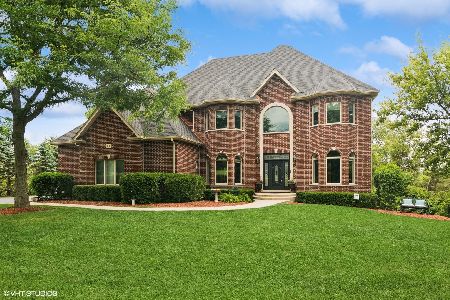29 Squire Road, Hawthorn Woods, Illinois 60047
$480,000
|
Sold
|
|
| Status: | Closed |
| Sqft: | 2,894 |
| Cost/Sqft: | $166 |
| Beds: | 5 |
| Baths: | 4 |
| Year Built: | 2001 |
| Property Taxes: | $11,518 |
| Days On Market: | 2560 |
| Lot Size: | 0,91 |
Description
Fall in love the moment you walk into this custom home on almost an acre! 9' ceilings on all 3 finished levels, gorgeous hardwood floors, beautiful neutral paint with quality millwork, and so many windows for fabulous views from every room! A formal living room & dining room flank the front entry foyer, each with a wall of windows overlooking the front landscape. A maple & granite kitchen w/SS appliances, large island, designer lighting & butler's pantry has additional windows letting in abundant natural light & views. Adjoining breakfast area is open to a cozy family rm w/custom 2-sided fireplace separating the space from the dining rm. An office & mud rm complete the 1st flr. Upstairs are 4 oversized bedrooms including an elegant master w/balcony & luxury bath + convenient 2nd flr laundry. Light & bright finished English basement w/fireplace expands your living space. An enormous multi-level deck overlooks the expansive back yard. An excellent value with Lake Zurich schools!
Property Specifics
| Single Family | |
| — | |
| Contemporary | |
| 2001 | |
| Full,English | |
| — | |
| No | |
| 0.91 |
| Lake | |
| Knottingwood Lakes | |
| 0 / Not Applicable | |
| None | |
| Private Well | |
| Septic-Mechanical | |
| 10153356 | |
| 14033040120000 |
Nearby Schools
| NAME: | DISTRICT: | DISTANCE: | |
|---|---|---|---|
|
Grade School
May Whitney Elementary School |
95 | — | |
|
Middle School
Lake Zurich Middle - N Campus |
95 | Not in DB | |
|
High School
Lake Zurich High School |
95 | Not in DB | |
Property History
| DATE: | EVENT: | PRICE: | SOURCE: |
|---|---|---|---|
| 11 Mar, 2019 | Sold | $480,000 | MRED MLS |
| 28 Jan, 2019 | Under contract | $479,000 | MRED MLS |
| 20 Jan, 2019 | Listed for sale | $479,000 | MRED MLS |
Room Specifics
Total Bedrooms: 5
Bedrooms Above Ground: 5
Bedrooms Below Ground: 0
Dimensions: —
Floor Type: Carpet
Dimensions: —
Floor Type: Carpet
Dimensions: —
Floor Type: Carpet
Dimensions: —
Floor Type: —
Full Bathrooms: 4
Bathroom Amenities: Separate Shower,Double Sink
Bathroom in Basement: 1
Rooms: Bedroom 5,Mud Room,Office,Recreation Room
Basement Description: Finished
Other Specifics
| 3 | |
| Concrete Perimeter | |
| Asphalt | |
| Deck | |
| Landscaped | |
| 154X146X306X182 | |
| Unfinished | |
| Full | |
| Skylight(s), Bar-Wet | |
| Double Oven, Microwave, Dishwasher, Refrigerator, Washer, Dryer | |
| Not in DB | |
| Street Paved | |
| — | |
| — | |
| Wood Burning |
Tax History
| Year | Property Taxes |
|---|---|
| 2019 | $11,518 |
Contact Agent
Nearby Similar Homes
Nearby Sold Comparables
Contact Agent
Listing Provided By
@properties






