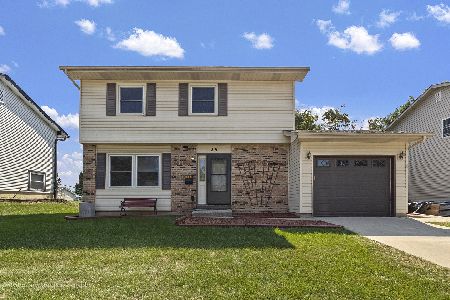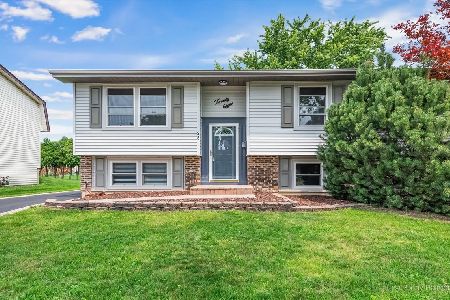29 Wrightwood Avenue, Glendale Heights, Illinois 60139
$248,000
|
Sold
|
|
| Status: | Closed |
| Sqft: | 1,944 |
| Cost/Sqft: | $128 |
| Beds: | 3 |
| Baths: | 2 |
| Year Built: | 1974 |
| Property Taxes: | $6,681 |
| Days On Market: | 2148 |
| Lot Size: | 0,14 |
Description
Move Right In! Split Level Home With A Sub Basement. Beautiful and well kept. Nice windows with wood blinds throughout. Modernized lighting & newer A/C unit. The kitchen includes stainless steel appliances and New Refrigerator. The sliding glass door leads to the outside yard and concrete patio. Nice living room hardwood floors, bay window & Bose Surround Sound System. A lower level finished room off the garage. Wow! The Finished Sub Basement includes a recreation room, a 4th bedroom with a New Egress Window, & nice recessed lighting throughout. Closet space galore. Extra wide driveway allows for 2 additional cars. Easy access to North Avenue & I-355. Wonderful area with nearby parks, schools and library. Come take a look, you'll be glad you did! Buy With Confidence! ***A One Year Home Warranty Is Included For The Buyer*** Cinch Home Services Warranty!!!
Property Specifics
| Single Family | |
| — | |
| — | |
| 1974 | |
| English | |
| — | |
| No | |
| 0.14 |
| Du Page | |
| — | |
| — / Not Applicable | |
| None | |
| Public | |
| Public Sewer | |
| 10651928 | |
| 0228419019 |
Nearby Schools
| NAME: | DISTRICT: | DISTANCE: | |
|---|---|---|---|
|
Grade School
Pheasant Ridge Primary School |
16 | — | |
|
Middle School
Glenside Middle School |
16 | Not in DB | |
|
High School
Glenbard North High School |
87 | Not in DB | |
|
Alternate Elementary School
Americana Intermediate School |
— | Not in DB | |
Property History
| DATE: | EVENT: | PRICE: | SOURCE: |
|---|---|---|---|
| 13 Aug, 2020 | Sold | $248,000 | MRED MLS |
| 25 Jun, 2020 | Under contract | $248,000 | MRED MLS |
| — | Last price change | $250,000 | MRED MLS |
| 1 Mar, 2020 | Listed for sale | $250,000 | MRED MLS |
Room Specifics
Total Bedrooms: 4
Bedrooms Above Ground: 3
Bedrooms Below Ground: 1
Dimensions: —
Floor Type: Carpet
Dimensions: —
Floor Type: Hardwood
Dimensions: —
Floor Type: Carpet
Full Bathrooms: 2
Bathroom Amenities: —
Bathroom in Basement: 0
Rooms: Recreation Room
Basement Description: Finished,Sub-Basement
Other Specifics
| 1 | |
| Concrete Perimeter | |
| Asphalt | |
| Patio | |
| — | |
| 57 X 110 | |
| — | |
| None | |
| Hardwood Floors, Built-in Features | |
| Range, Microwave, Dishwasher, Refrigerator, Washer, Dryer, Disposal, Stainless Steel Appliance(s) | |
| Not in DB | |
| Curbs, Sidewalks, Street Lights, Street Paved | |
| — | |
| — | |
| — |
Tax History
| Year | Property Taxes |
|---|---|
| 2020 | $6,681 |
Contact Agent
Nearby Similar Homes
Nearby Sold Comparables
Contact Agent
Listing Provided By
Berkshire Hathaway HomeServices Starck Real Estate













