290 Hastings Avenue, Highland Park, Illinois 60035
$635,000
|
Sold
|
|
| Status: | Closed |
| Sqft: | 3,053 |
| Cost/Sqft: | $205 |
| Beds: | 5 |
| Baths: | 3 |
| Year Built: | 1967 |
| Property Taxes: | $15,853 |
| Days On Market: | 1584 |
| Lot Size: | 0,27 |
Description
You'll love the spacious, open floor plan in this beautiful 5 Bedroom/3 bath home. The 2 story entry opens to the expansive family room with cozy gas log fireplace, custom built entertainment center, & sliders to the brick paver patio and amazing yard. The main level also features a Bedroom(currently office) & full bath. The living room and open dining "L" provide for easy entertaining. Fabulous kitchen was previously remodeled - custom cabinetry, granite counters and backsplash, high end appliances, and hardwood floors. The laundry is conveniently located off the kitchen. Hardwood floor and many recessed lights thru-out. The 2nd floor has 4 bedrooms including primary suite with bath, and 3 additional family bedrooms & a hall bath. There is also a sub-basement with a "rec" room for work out/play area, or other possibilities, & plenty of storage. The super location is adjacent to Kennedy Park with playground, & sports field, & is in the Braeside area with easy access to Ravinia, Botanic Garden, Commuter transportation, & shops in addition to TOP RATED SCHOOLS!!!
Property Specifics
| Single Family | |
| — | |
| Colonial | |
| 1967 | |
| Partial | |
| — | |
| No | |
| 0.27 |
| Lake | |
| Braeside | |
| — / Not Applicable | |
| None | |
| Lake Michigan | |
| Public Sewer | |
| 11210711 | |
| 16363010130000 |
Nearby Schools
| NAME: | DISTRICT: | DISTANCE: | |
|---|---|---|---|
|
Grade School
Braeside Elementary School |
112 | — | |
|
Middle School
Edgewood Middle School |
112 | Not in DB | |
|
High School
Highland Park High School |
113 | Not in DB | |
Property History
| DATE: | EVENT: | PRICE: | SOURCE: |
|---|---|---|---|
| 10 Nov, 2021 | Sold | $635,000 | MRED MLS |
| 1 Oct, 2021 | Under contract | $625,000 | MRED MLS |
| 25 Sep, 2021 | Listed for sale | $625,000 | MRED MLS |

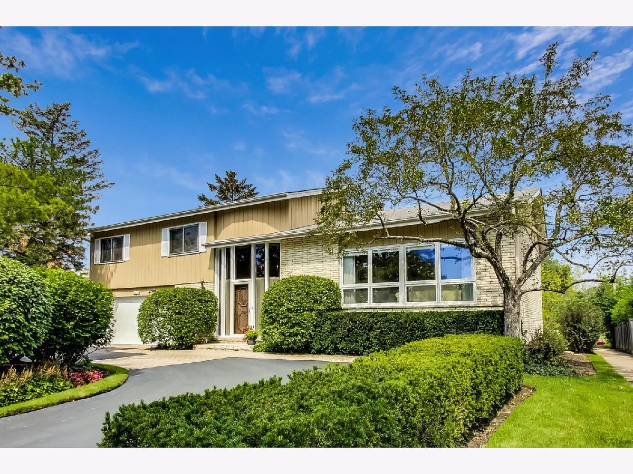
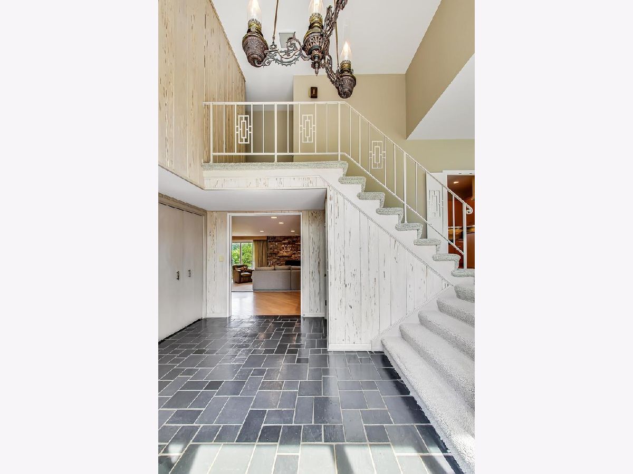
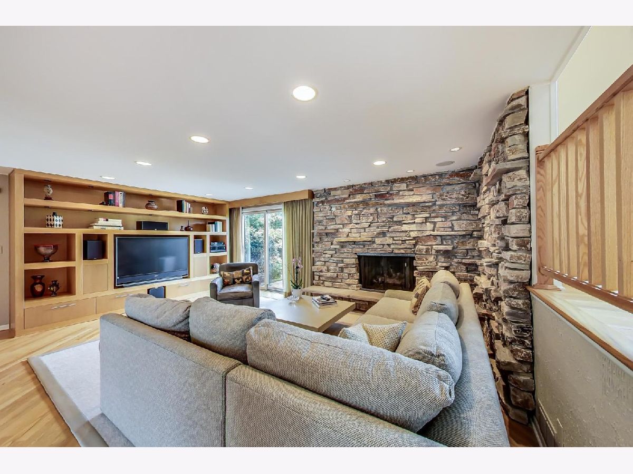
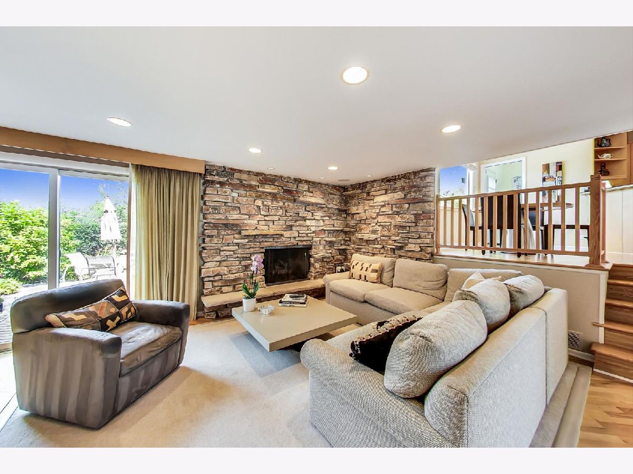
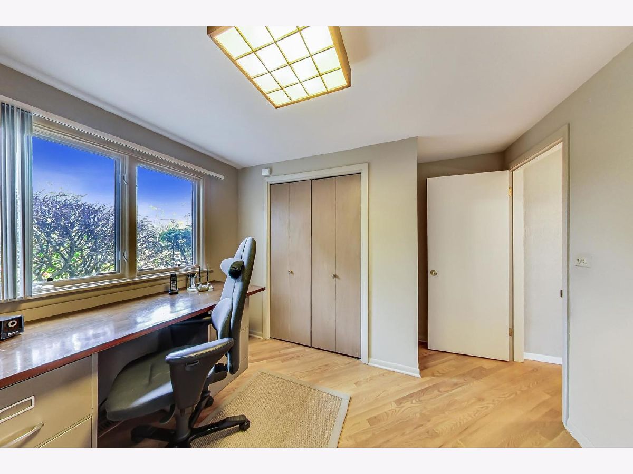




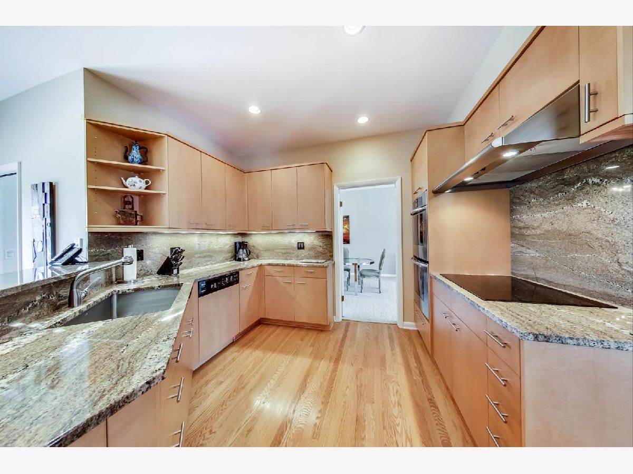

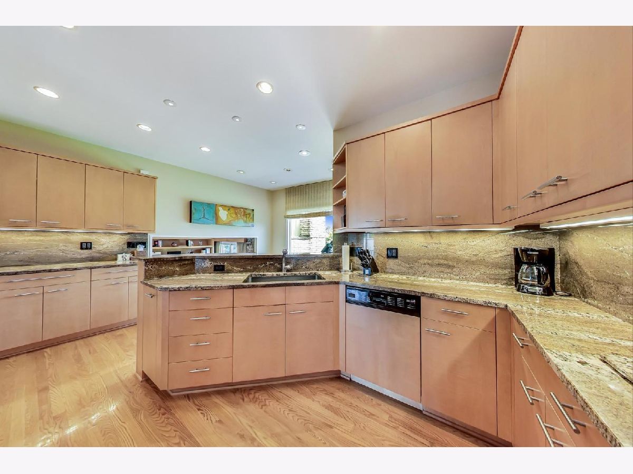
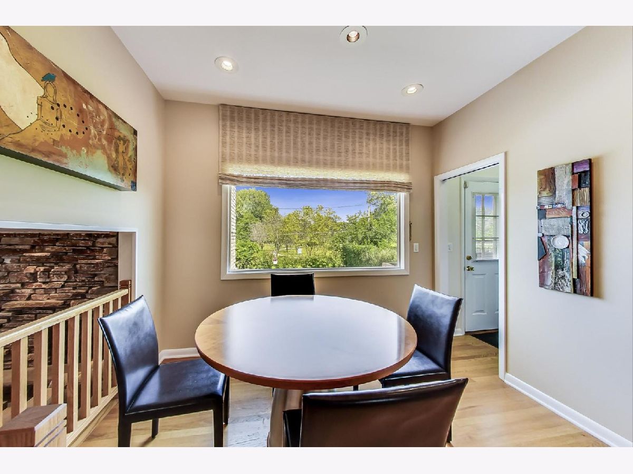







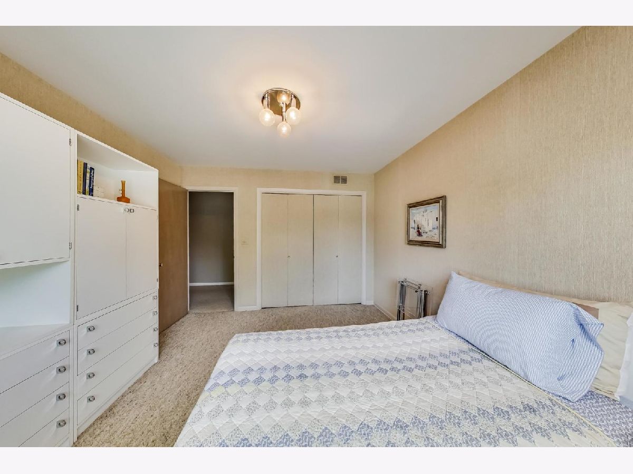
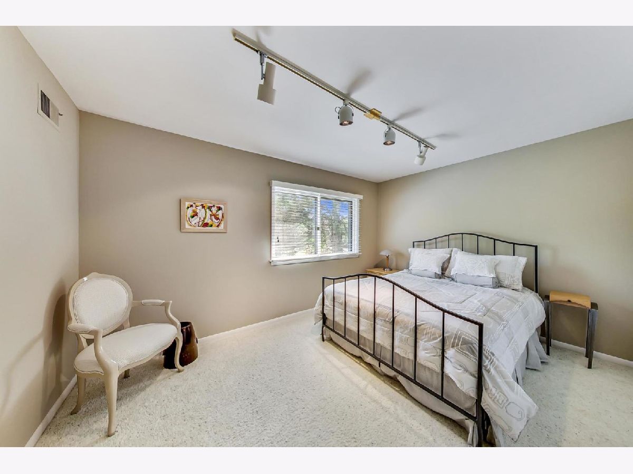



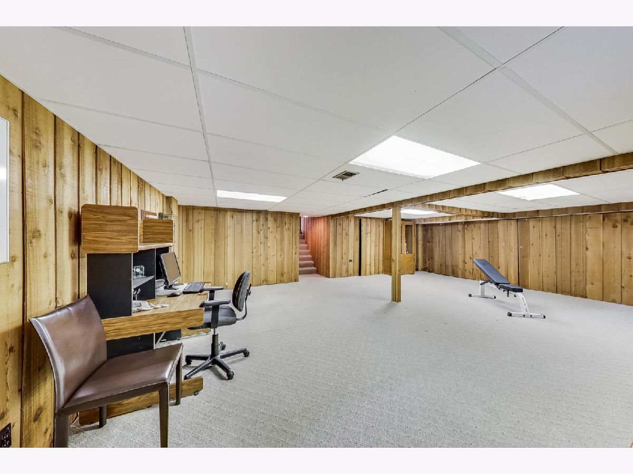



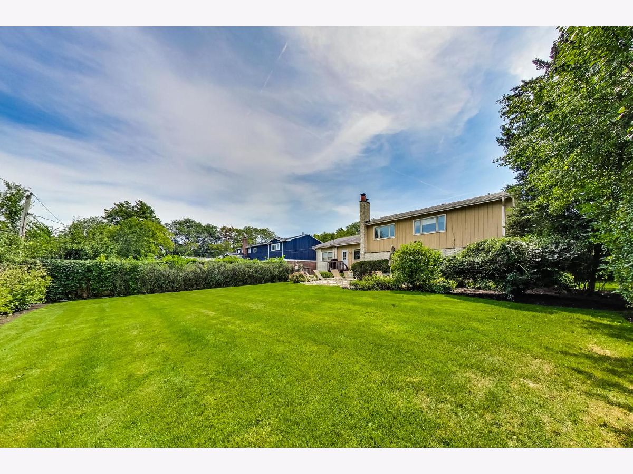




Room Specifics
Total Bedrooms: 5
Bedrooms Above Ground: 5
Bedrooms Below Ground: 0
Dimensions: —
Floor Type: Carpet
Dimensions: —
Floor Type: Carpet
Dimensions: —
Floor Type: Carpet
Dimensions: —
Floor Type: —
Full Bathrooms: 3
Bathroom Amenities: —
Bathroom in Basement: 0
Rooms: Eating Area,Bedroom 5,Recreation Room,Foyer
Basement Description: Partially Finished
Other Specifics
| 2 | |
| Concrete Perimeter | |
| Asphalt,Brick | |
| Patio | |
| Landscaped | |
| 0.267 | |
| — | |
| Full | |
| Vaulted/Cathedral Ceilings, Bar-Dry, First Floor Bedroom, First Floor Full Bath, Open Floorplan, Some Wood Floors | |
| Double Oven, Microwave, Dishwasher, Portable Dishwasher, Washer, Dryer, Disposal, Stainless Steel Appliance(s) | |
| Not in DB | |
| Park, Tennis Court(s), Curbs, Sidewalks, Street Paved | |
| — | |
| — | |
| Gas Log, Gas Starter |
Tax History
| Year | Property Taxes |
|---|---|
| 2021 | $15,853 |
Contact Agent
Nearby Similar Homes
Nearby Sold Comparables
Contact Agent
Listing Provided By
@properties








