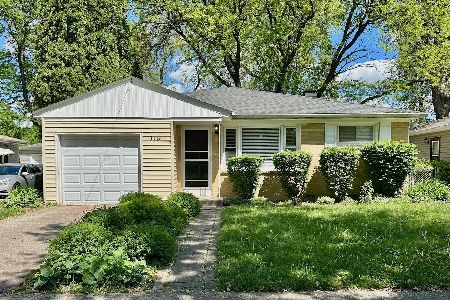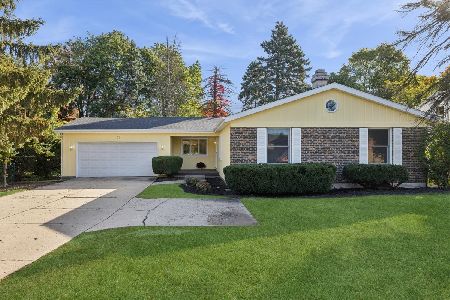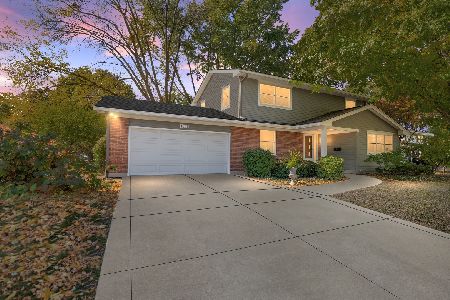290 Heine Avenue, Elgin, Illinois 60123
$195,000
|
Sold
|
|
| Status: | Closed |
| Sqft: | 1,187 |
| Cost/Sqft: | $164 |
| Beds: | 3 |
| Baths: | 2 |
| Year Built: | 1920 |
| Property Taxes: | $3,963 |
| Days On Market: | 1852 |
| Lot Size: | 0,15 |
Description
This one definitely has that wow factor! Built to last, this beauty has been renovated to showcase the quality craftsmanship of the 1920s while also incorporating desirable modern updates. The well-lit kitchen features plenty of custom cabinets and engineered countertops. A glass pocket door separates the kitchen and dining room with tray ceiling, while you'll have French door access to the back deck. Spacious living room, mudroom, 3rd bedroom, and half bath complete the main level. Upstairs, you will find the master and 2nd bedroom with good-sized closets, along with an updated full bath and a small nook for a linen cabinet or desk. The full basement has interior and exterior access and is roughed in for a bathroom. The fenced-in backyard features a two-tier deck and a detached 2-car garage with extra space. A lot of love and care has gone into updating this home. Enjoy!
Property Specifics
| Single Family | |
| — | |
| — | |
| 1920 | |
| Full,Walkout | |
| — | |
| No | |
| 0.15 |
| Kane | |
| — | |
| — / Not Applicable | |
| None | |
| Public | |
| Public Sewer | |
| 10907277 | |
| 0615132024 |
Nearby Schools
| NAME: | DISTRICT: | DISTANCE: | |
|---|---|---|---|
|
Grade School
Creekside Elementary School |
46 | — | |
|
Middle School
Kimball Middle School |
46 | Not in DB | |
|
High School
Larkin High School |
46 | Not in DB | |
Property History
| DATE: | EVENT: | PRICE: | SOURCE: |
|---|---|---|---|
| 29 Mar, 2015 | Under contract | $0 | MRED MLS |
| 21 Mar, 2015 | Listed for sale | $0 | MRED MLS |
| 9 Dec, 2020 | Sold | $195,000 | MRED MLS |
| 19 Oct, 2020 | Under contract | $195,000 | MRED MLS |
| 16 Oct, 2020 | Listed for sale | $195,000 | MRED MLS |
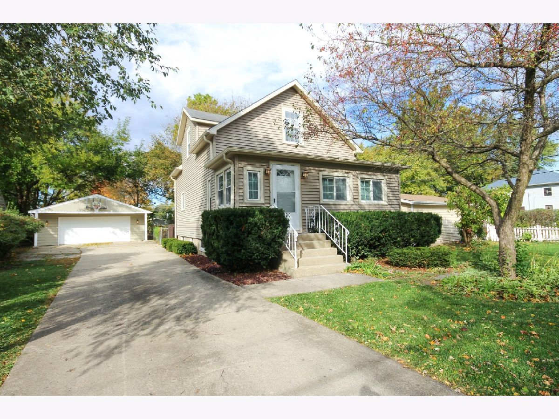
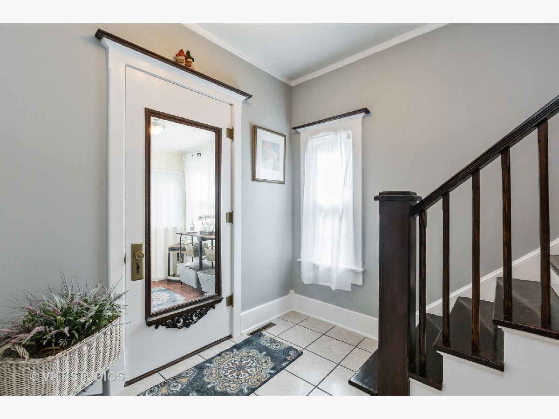
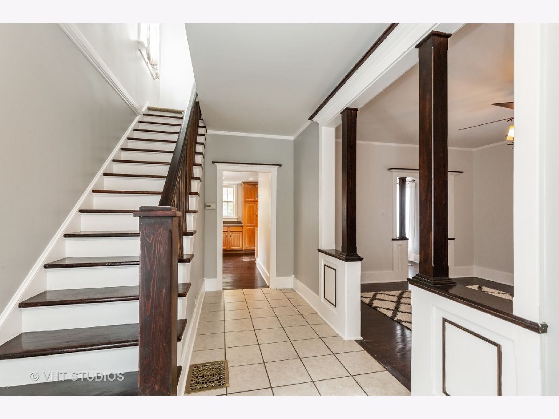
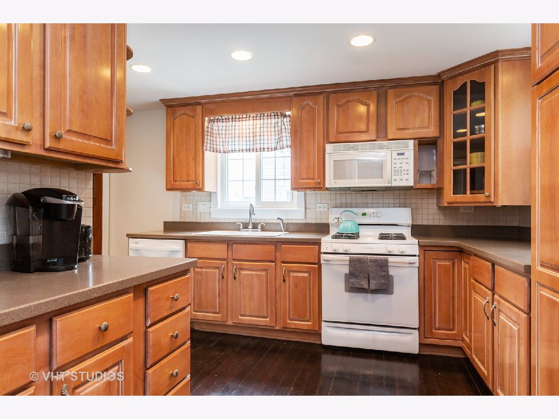
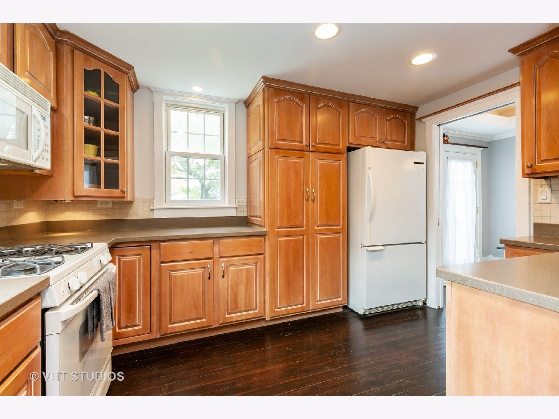
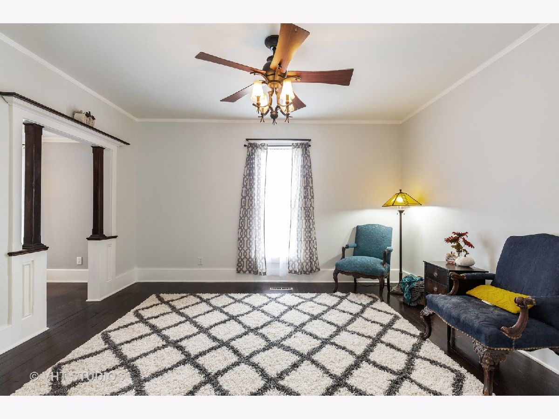
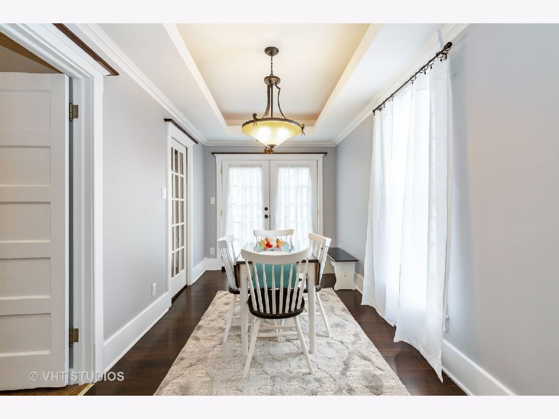
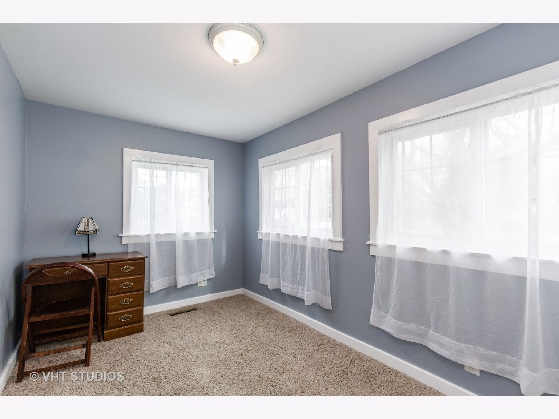
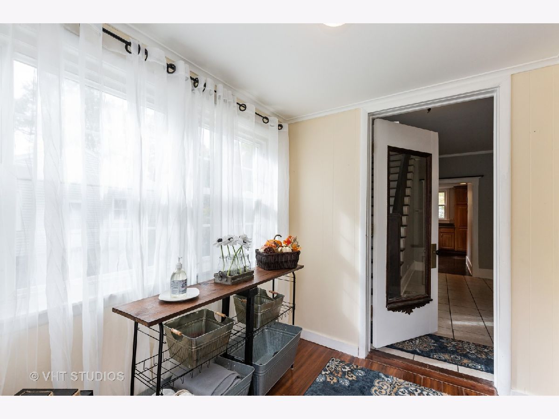
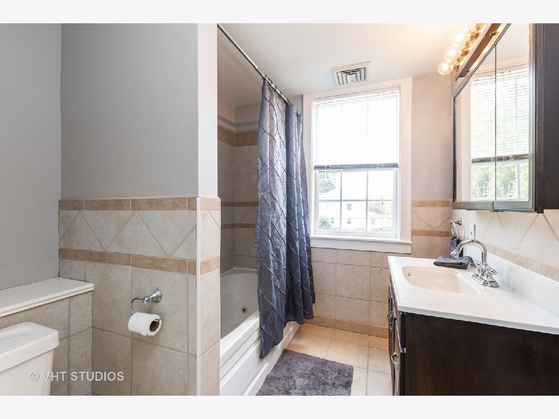
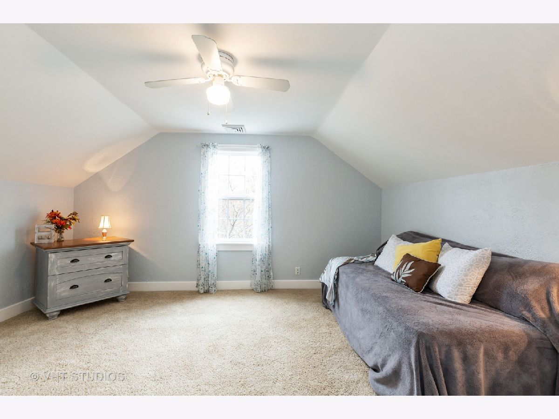
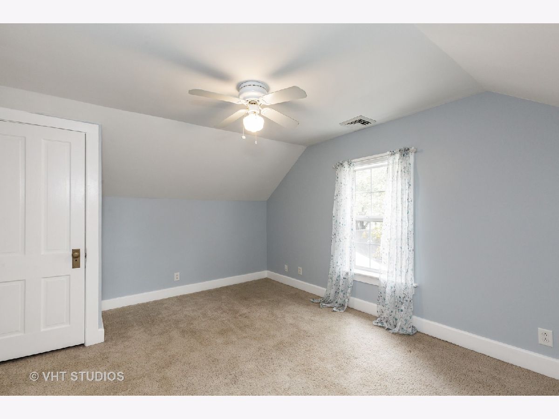
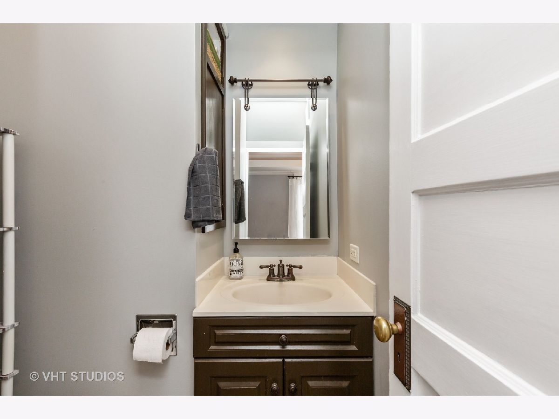
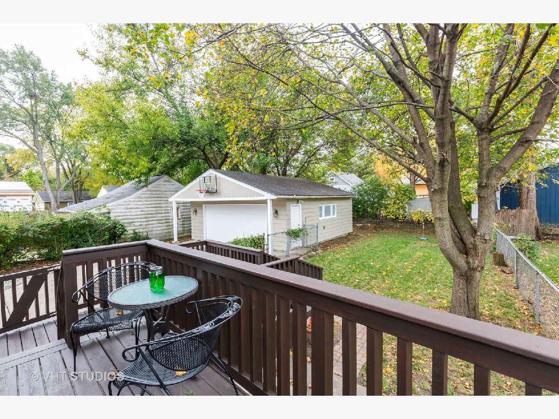
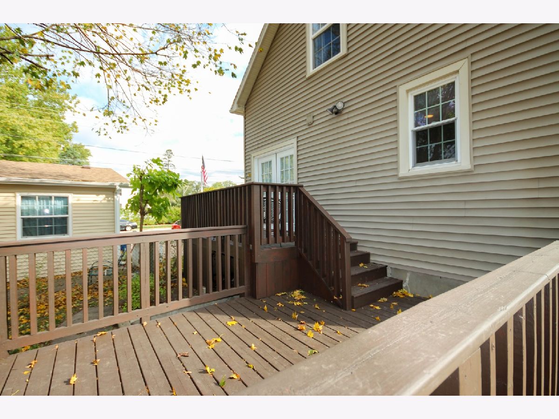
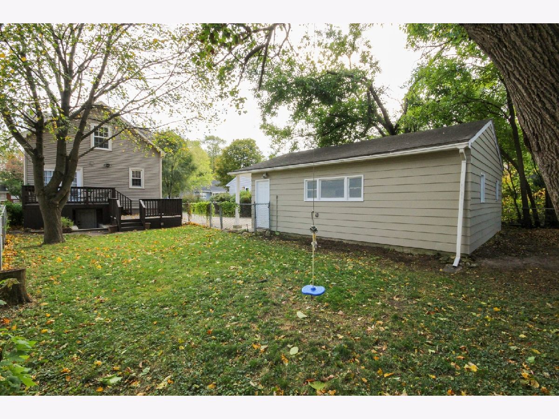
Room Specifics
Total Bedrooms: 3
Bedrooms Above Ground: 3
Bedrooms Below Ground: 0
Dimensions: —
Floor Type: Carpet
Dimensions: —
Floor Type: Carpet
Full Bathrooms: 2
Bathroom Amenities: Whirlpool
Bathroom in Basement: 0
Rooms: Foyer,Loft,Mud Room
Basement Description: Unfinished,Exterior Access,Bathroom Rough-In
Other Specifics
| 2.5 | |
| — | |
| Concrete | |
| Deck | |
| Fenced Yard | |
| 50X130 | |
| — | |
| None | |
| Hardwood Floors | |
| Range, Microwave, Dishwasher, Refrigerator, Washer, Dryer, Disposal | |
| Not in DB | |
| — | |
| — | |
| — | |
| — |
Tax History
| Year | Property Taxes |
|---|---|
| 2020 | $3,963 |
Contact Agent
Nearby Similar Homes
Nearby Sold Comparables
Contact Agent
Listing Provided By
Baird & Warner Fox Valley - Geneva

