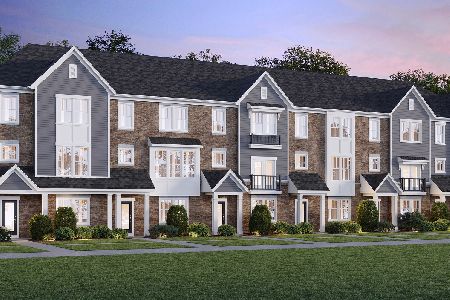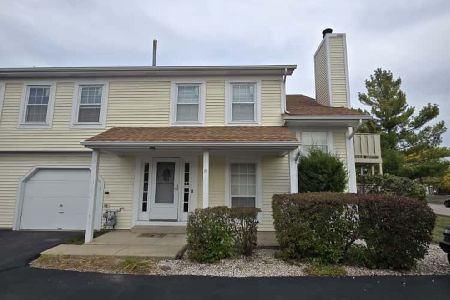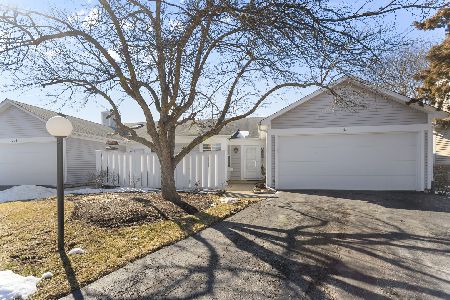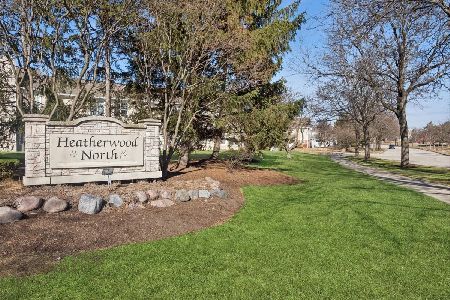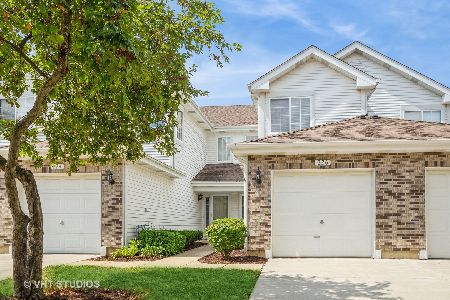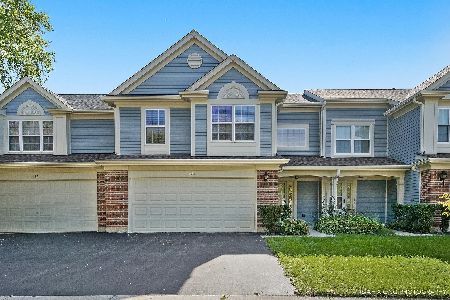290 Juniper Circle, Streamwood, Illinois 60107
$167,500
|
Sold
|
|
| Status: | Closed |
| Sqft: | 1,302 |
| Cost/Sqft: | $134 |
| Beds: | 3 |
| Baths: | 2 |
| Year Built: | 1983 |
| Property Taxes: | $3,744 |
| Days On Market: | 4211 |
| Lot Size: | 0,00 |
Description
One Level - no one above you. Updated Sunny 3 bedroom 2 bath Ranch on large landscaped cul-de-sac lot. Attached 2 car garage with extra attic storage and large driveway. Brazilian Cherry Hardwood Floors. Master Bath has huge shower with built-in wall jets. Gourmet Oak Cabinet Kitchen with coriander countertops. Full Size washer/dryer. Fireplace - Cozy patio off Living Room and a front entry veranda. Move in condition
Property Specifics
| Condos/Townhomes | |
| 1 | |
| — | |
| 1983 | |
| None | |
| DUPLEX | |
| No | |
| — |
| Cook | |
| Streamwood Green | |
| 130 / Monthly | |
| Insurance,Lawn Care,Snow Removal | |
| Lake Michigan | |
| Public Sewer | |
| 08705538 | |
| 06241120600000 |
Nearby Schools
| NAME: | DISTRICT: | DISTANCE: | |
|---|---|---|---|
|
Grade School
Ridge Circle Elementary School |
46 | — | |
|
Middle School
Canton Middle School |
46 | Not in DB | |
|
High School
Streamwood High School |
46 | Not in DB | |
Property History
| DATE: | EVENT: | PRICE: | SOURCE: |
|---|---|---|---|
| 20 Oct, 2014 | Sold | $167,500 | MRED MLS |
| 4 Sep, 2014 | Under contract | $174,900 | MRED MLS |
| 19 Aug, 2014 | Listed for sale | $174,900 | MRED MLS |
| 26 Nov, 2019 | Sold | $218,000 | MRED MLS |
| 20 Oct, 2019 | Under contract | $216,500 | MRED MLS |
| — | Last price change | $219,000 | MRED MLS |
| 23 Aug, 2019 | Listed for sale | $219,000 | MRED MLS |
| 7 May, 2025 | Sold | $335,000 | MRED MLS |
| 3 Apr, 2025 | Under contract | $338,888 | MRED MLS |
| 1 Apr, 2025 | Listed for sale | $338,888 | MRED MLS |
Room Specifics
Total Bedrooms: 3
Bedrooms Above Ground: 3
Bedrooms Below Ground: 0
Dimensions: —
Floor Type: Carpet
Dimensions: —
Floor Type: Carpet
Full Bathrooms: 2
Bathroom Amenities: Full Body Spray Shower
Bathroom in Basement: 0
Rooms: No additional rooms
Basement Description: None
Other Specifics
| 2 | |
| Concrete Perimeter | |
| Asphalt | |
| Patio, Storms/Screens, End Unit | |
| Cul-De-Sac,Irregular Lot,Landscaped | |
| 30X142X67X122 | |
| — | |
| Full | |
| Vaulted/Cathedral Ceilings, Skylight(s), Hardwood Floors, First Floor Bedroom, First Floor Laundry, Storage | |
| Range, Microwave, Dishwasher, Refrigerator, Washer, Dryer | |
| Not in DB | |
| — | |
| — | |
| — | |
| Wood Burning, Attached Fireplace Doors/Screen, Includes Accessories |
Tax History
| Year | Property Taxes |
|---|---|
| 2014 | $3,744 |
| 2019 | $1,932 |
| 2025 | $6,062 |
Contact Agent
Nearby Similar Homes
Nearby Sold Comparables
Contact Agent
Listing Provided By
Berkshire Hathaway HomeServices KoenigRubloff

