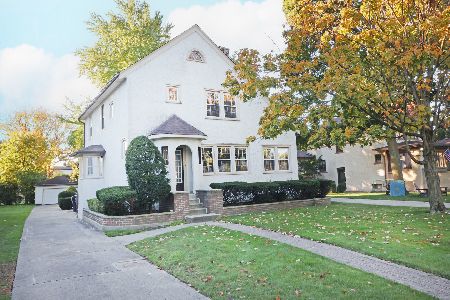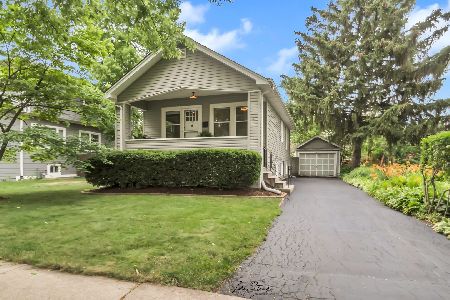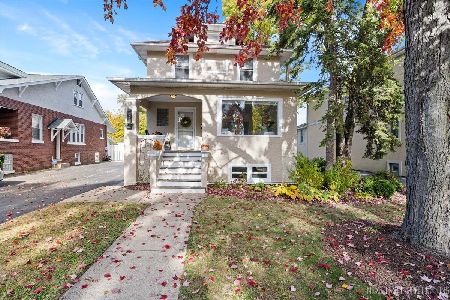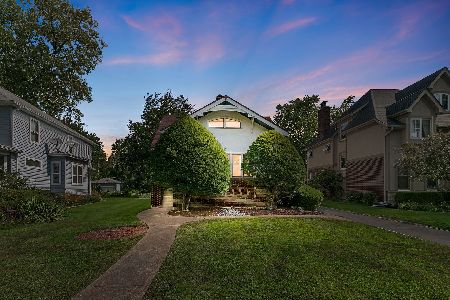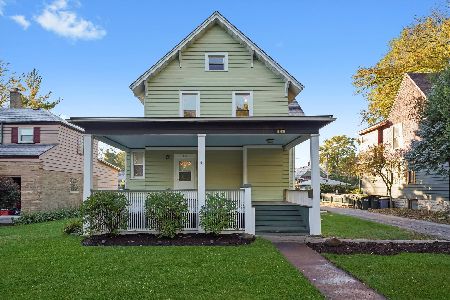290 Lawton Road, Riverside, Illinois 60546
$918,000
|
Sold
|
|
| Status: | Closed |
| Sqft: | 4,200 |
| Cost/Sqft: | $226 |
| Beds: | 4 |
| Baths: | 5 |
| Year Built: | 2004 |
| Property Taxes: | $22,709 |
| Days On Market: | 1585 |
| Lot Size: | 0,24 |
Description
Live on highly sought-after Lawton Road! Don't miss this incredible 5 bed/4.5 bath newer construction home in historic Riverside. Built in 2005 and extensively rehabbed in 2014, this home is perfectly designed for today's living. With over 6,000 square feet of finished space on three levels, the home features a bright open concept, high ceilings, 4-inch quarter sawn hardwood floors, huge family gathering areas and amazing private spaces that are perfect for working from home. The first level includes a beautiful welcoming foyer, a library with gorgeous built-ins, a large light-filled living room, a separate formal dining room with pocket door access to the kitchen, and a conveniently tucked away powder room. The magnificent chef's kitchen features top of the line appliances, custom Amish cabinetry and a center island with seating. This enormous space includes a gorgeous gas fireplace that is the heart of the room, a separate breakfast area, a mudroom, and an additional sitting area; all overlooking the awesome backyard. The second level features a luxurious primary suite with two custom walk in closets, a gas fireplace, skylights and a huge ensuite bathroom with heated floors, double vanity, shower and a bath. The 2nd bedroom features an ensuite bathroom, perfect for guests. The 3rd and 4th bedrooms share a Jack and Jill full bathroom. A large, light-filled loft space and oversized laundry room round out the 2nd floor. Wait until you see the magnificent lower level! Over 2,000 square feet of finished space including a huge recreation room with gas fireplace, a 5th bedroom, a full bath, and an awesome fitness room (could be a 6th bedroom, game room, home theatre). And then...there's the custom wine cellar and plans for the brand new full kitchen! Tons of space and storage in the walk up third floor attic. Three-car garage. Brick paver driveway and patio. Additional features include overhead sewers and flood prevention systems, zoned HVAC systems, whole home audio, central vacuum, spray foam insulation. Award-winning District 96 and 208 schools. Conveniently located to the Metra, shopping, schools, parks and restaurants. Make your move now to enjoy the summer festivities and backyard get-togethers with your new Lawton Road neighbors!
Property Specifics
| Single Family | |
| — | |
| — | |
| 2004 | |
| Full,Walkout | |
| — | |
| No | |
| 0.24 |
| Cook | |
| — | |
| 0 / Not Applicable | |
| None | |
| Lake Michigan | |
| Public Sewer | |
| 11103991 | |
| 15362130280000 |
Nearby Schools
| NAME: | DISTRICT: | DISTANCE: | |
|---|---|---|---|
|
Middle School
L J Hauser Junior High School |
96 | Not in DB | |
|
High School
Riverside Brookfield Twp Senior |
208 | Not in DB | |
Property History
| DATE: | EVENT: | PRICE: | SOURCE: |
|---|---|---|---|
| 11 Nov, 2013 | Sold | $415,900 | MRED MLS |
| 23 Oct, 2013 | Under contract | $424,900 | MRED MLS |
| — | Last price change | $459,900 | MRED MLS |
| 28 Mar, 2013 | Listed for sale | $649,900 | MRED MLS |
| 14 Oct, 2021 | Sold | $918,000 | MRED MLS |
| 13 Sep, 2021 | Under contract | $949,000 | MRED MLS |
| — | Last price change | $979,000 | MRED MLS |
| 14 Jul, 2021 | Listed for sale | $979,000 | MRED MLS |
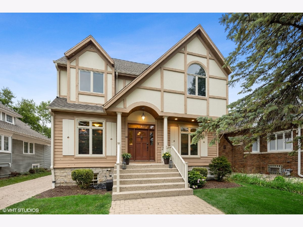
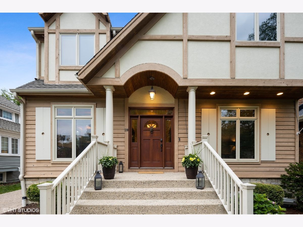
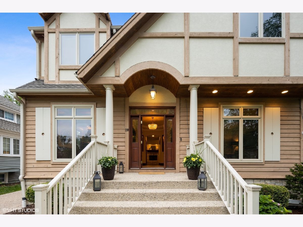
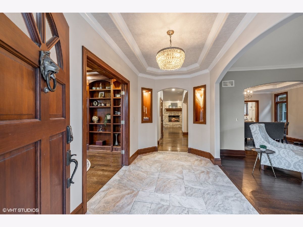
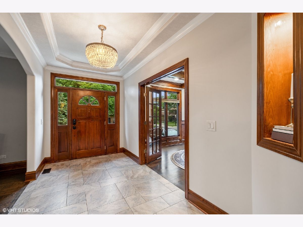
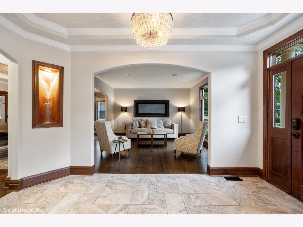
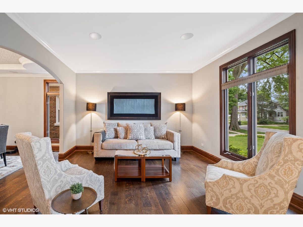
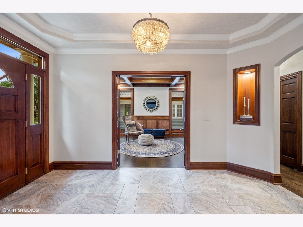
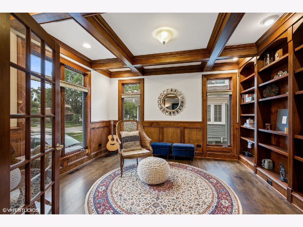
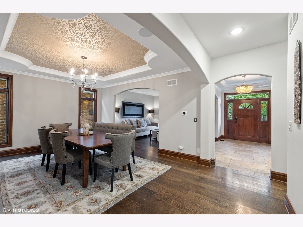
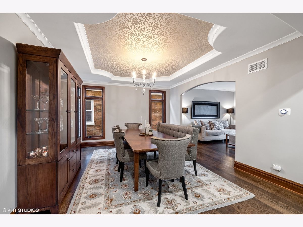
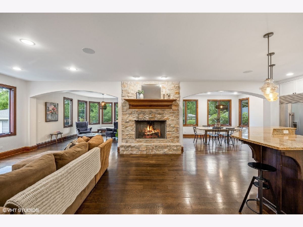
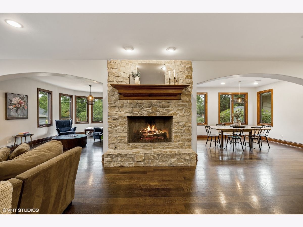
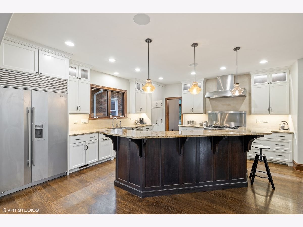
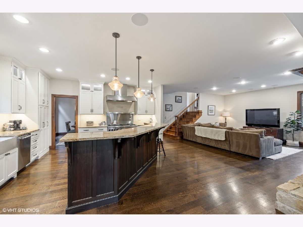
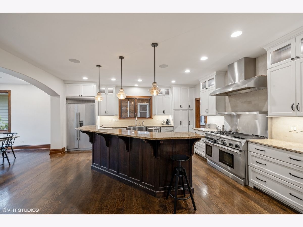
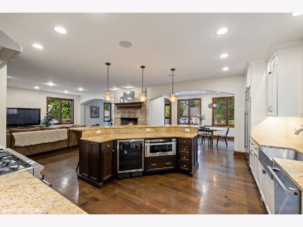
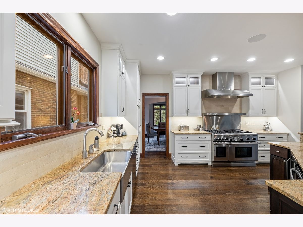
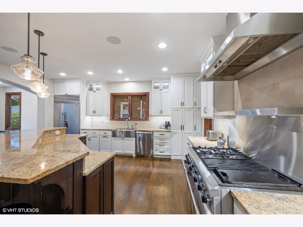
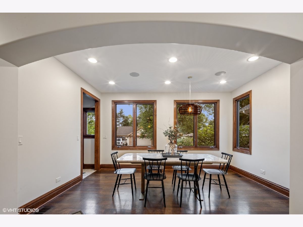
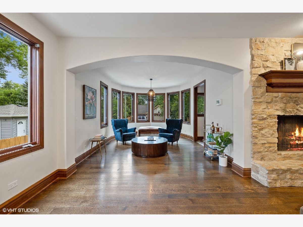
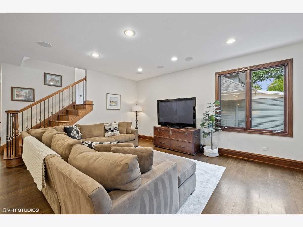
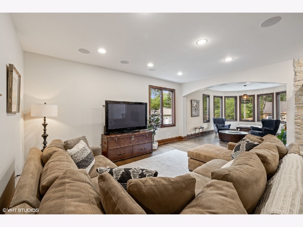
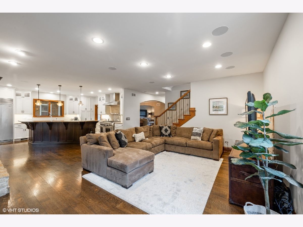
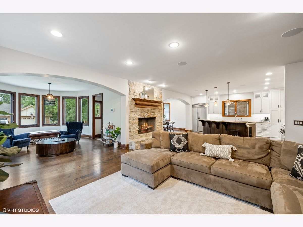
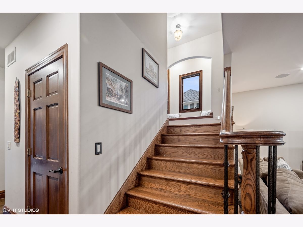
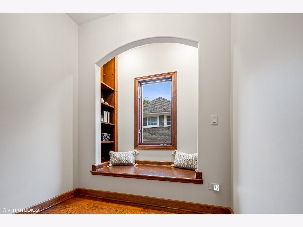
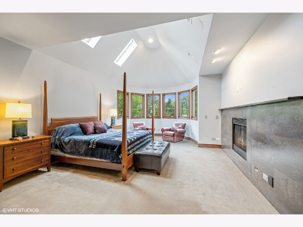
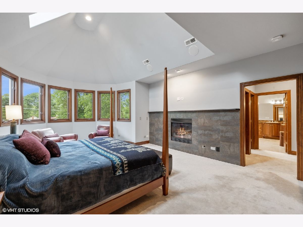
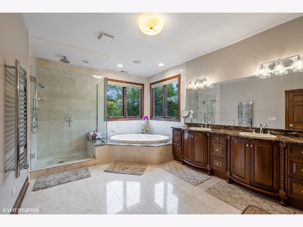
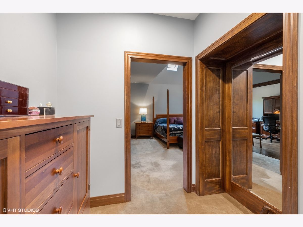
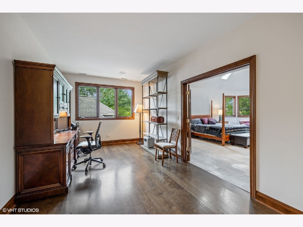
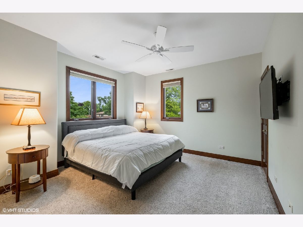
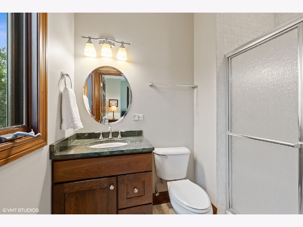
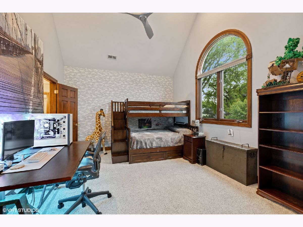
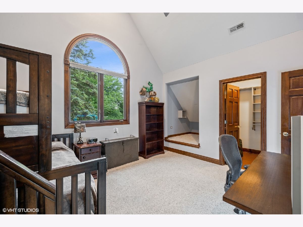
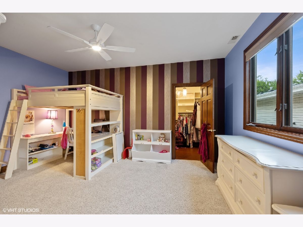
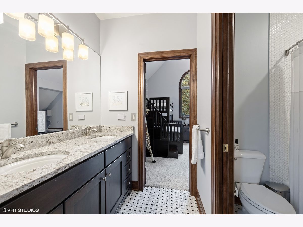
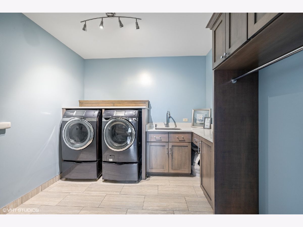
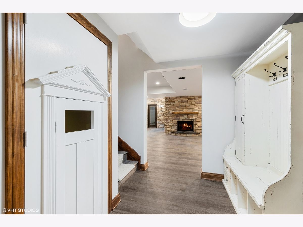
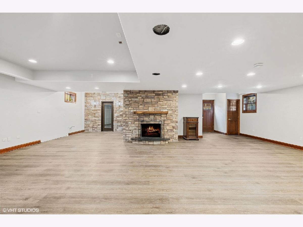
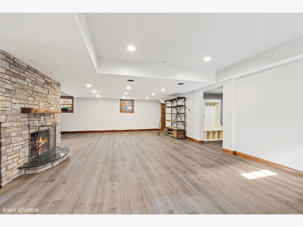
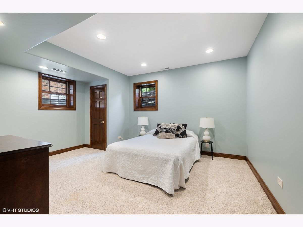
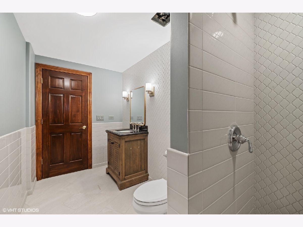
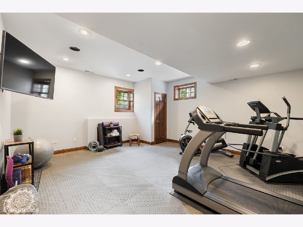
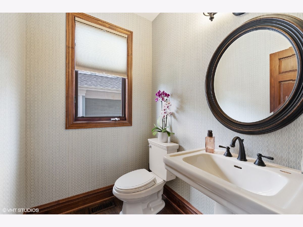
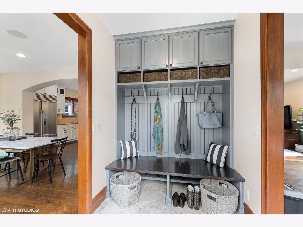
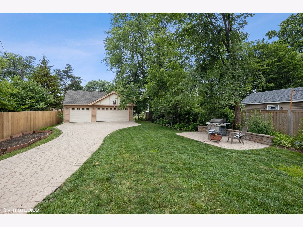
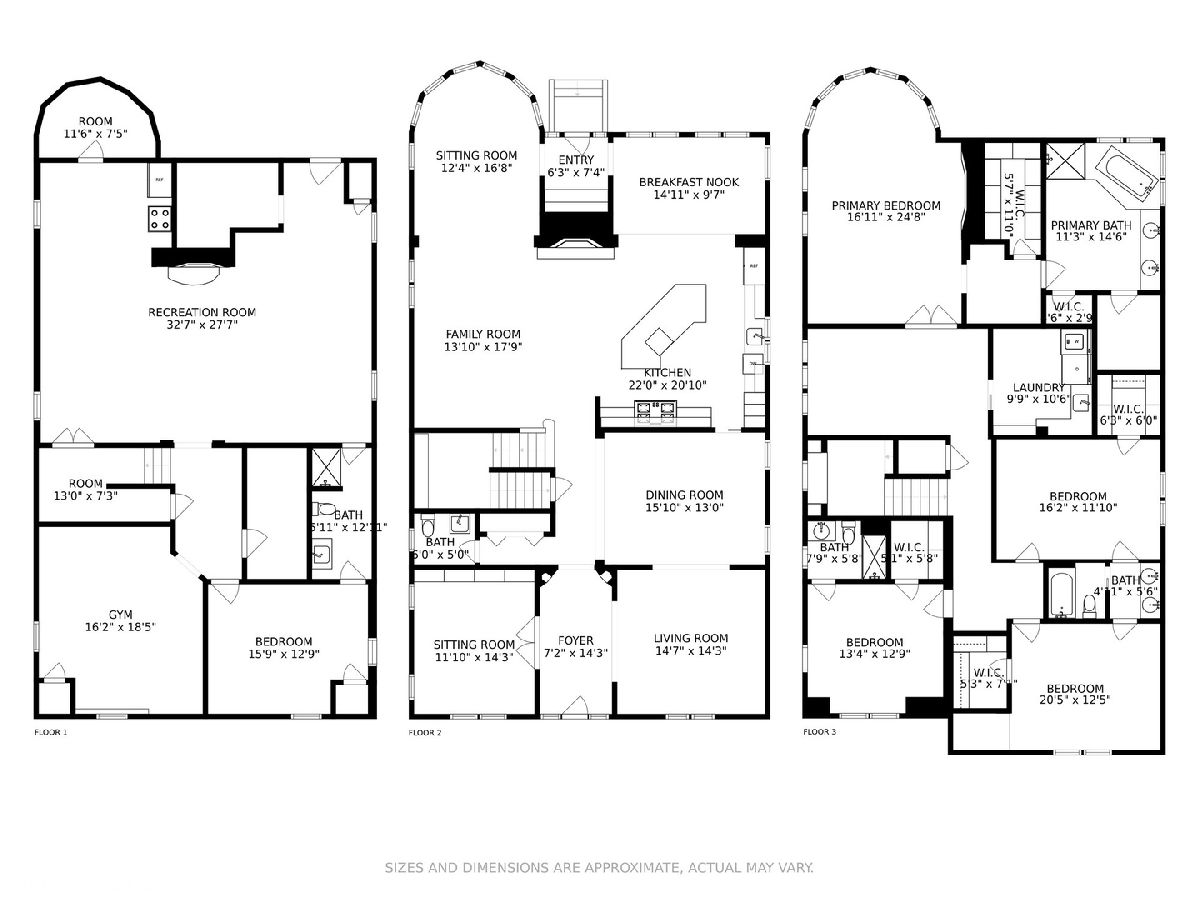
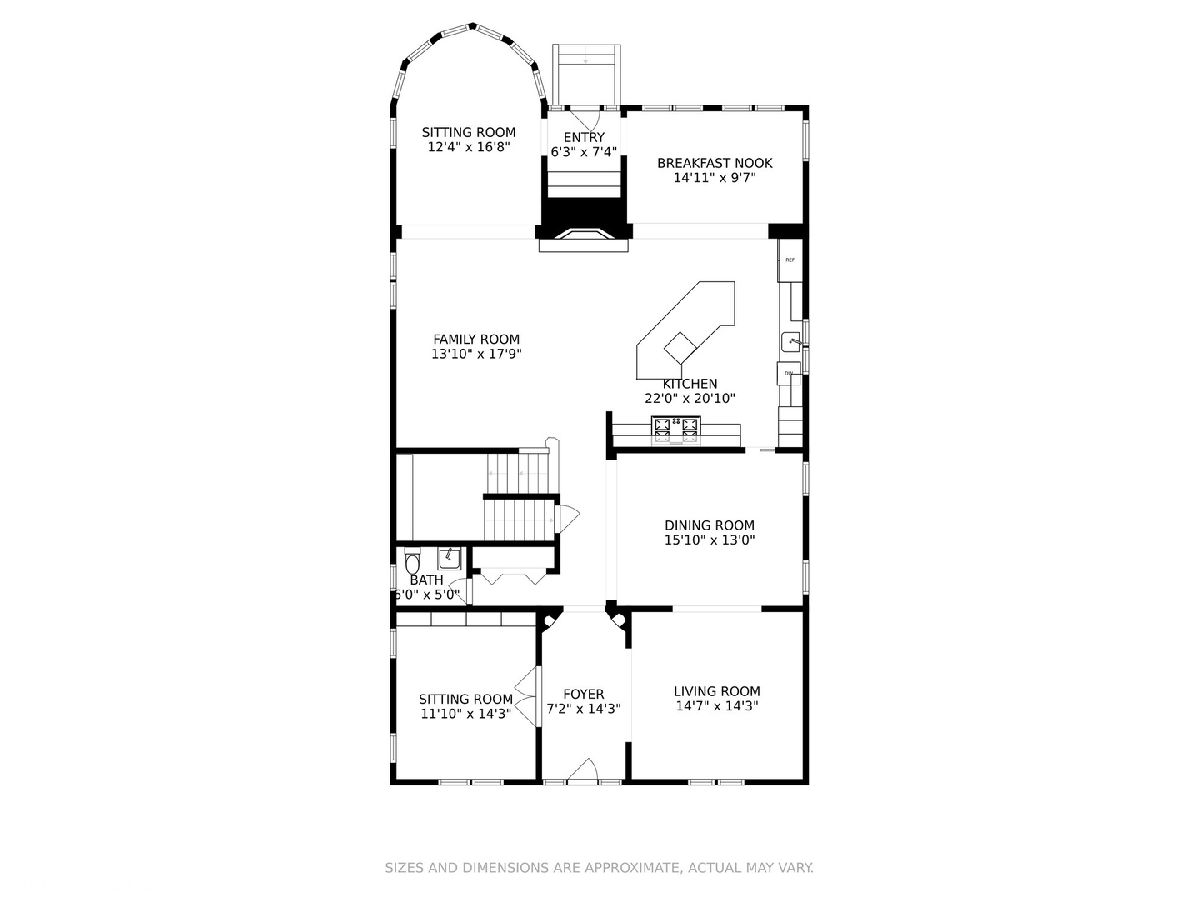
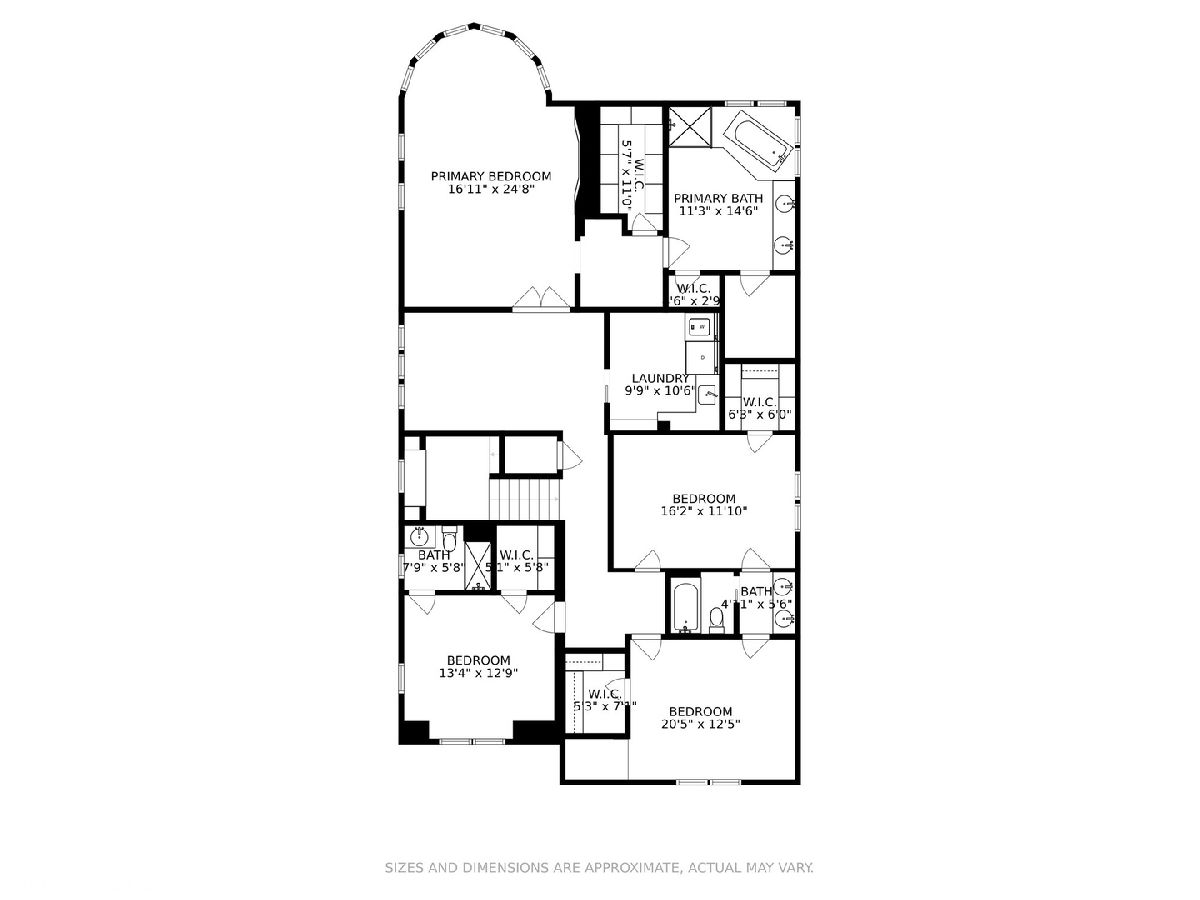
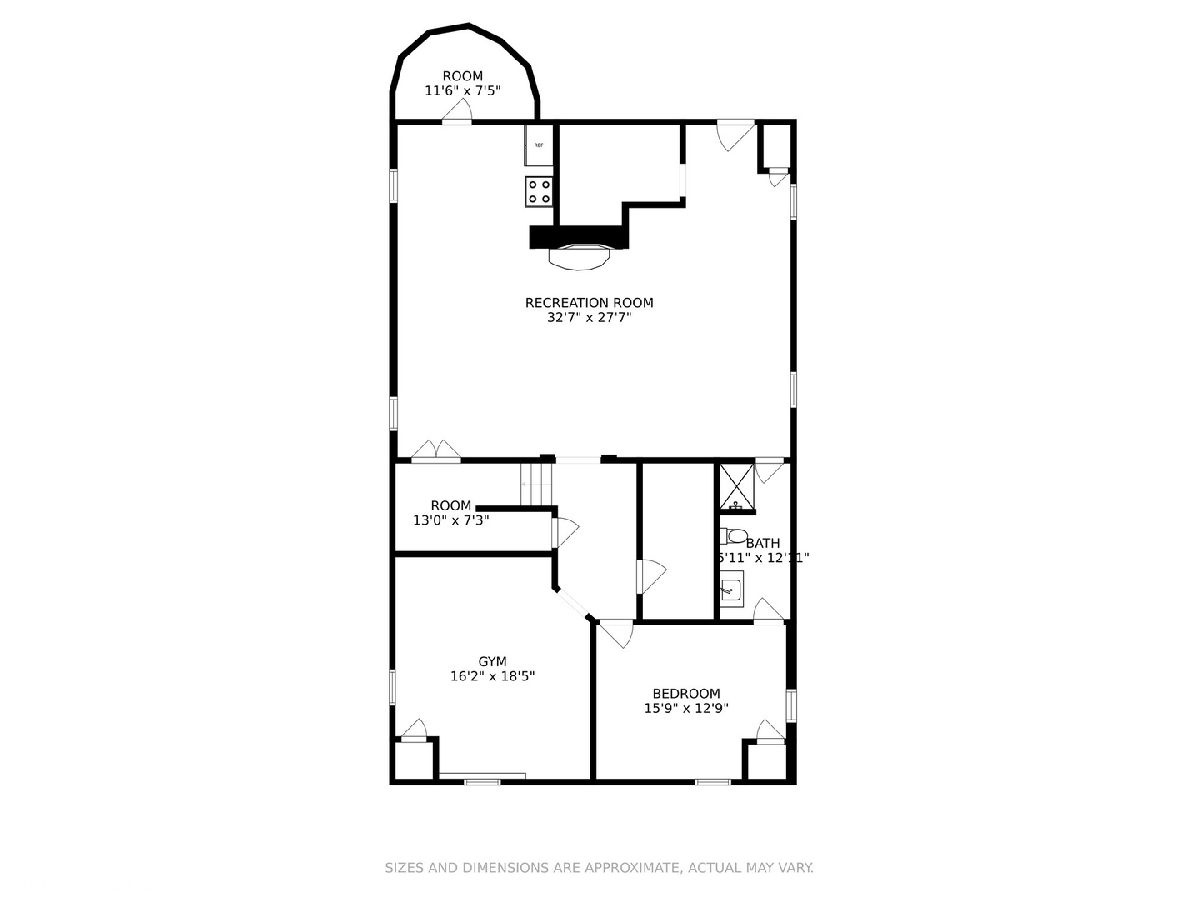
Room Specifics
Total Bedrooms: 5
Bedrooms Above Ground: 4
Bedrooms Below Ground: 1
Dimensions: —
Floor Type: Carpet
Dimensions: —
Floor Type: Carpet
Dimensions: —
Floor Type: Carpet
Dimensions: —
Floor Type: —
Full Bathrooms: 5
Bathroom Amenities: Whirlpool,Separate Shower,Double Sink
Bathroom in Basement: 1
Rooms: Breakfast Room,Den,Sitting Room,Play Room,Recreation Room,Foyer,Bedroom 5,Exercise Room,Loft,Other Room
Basement Description: Finished
Other Specifics
| 3 | |
| — | |
| — | |
| — | |
| — | |
| 50X214X50X218 | |
| Interior Stair,Unfinished | |
| Full | |
| Vaulted/Cathedral Ceilings, Skylight(s), Hardwood Floors, Heated Floors, Second Floor Laundry, Built-in Features, Walk-In Closet(s), Coffered Ceiling(s), Open Floorplan | |
| Double Oven, Microwave, Dishwasher, High End Refrigerator, Washer, Dryer, Disposal, Stainless Steel Appliance(s), Wine Refrigerator | |
| Not in DB | |
| — | |
| — | |
| — | |
| Gas Log, Gas Starter |
Tax History
| Year | Property Taxes |
|---|---|
| 2013 | $17,550 |
| 2021 | $22,709 |
Contact Agent
Nearby Similar Homes
Nearby Sold Comparables
Contact Agent
Listing Provided By
@properties

