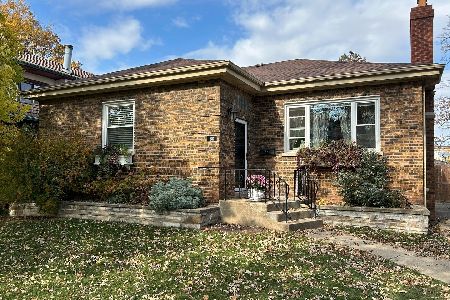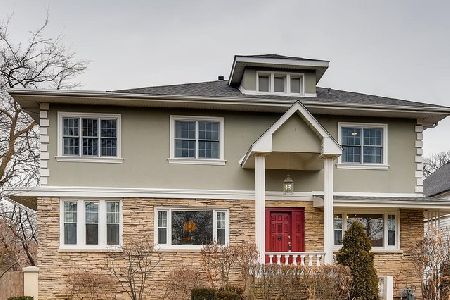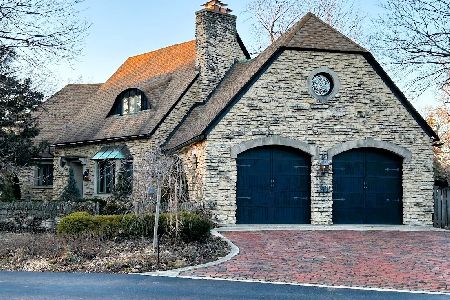290 Maplewood Road, Riverside, Illinois 60546
$850,000
|
Sold
|
|
| Status: | Closed |
| Sqft: | 0 |
| Cost/Sqft: | — |
| Beds: | 4 |
| Baths: | 6 |
| Year Built: | 1998 |
| Property Taxes: | $14,657 |
| Days On Market: | 1944 |
| Lot Size: | 0,18 |
Description
Beautifully designed home on a quiet cul-de-sac like street in Riverside! This 5 bedroom, 4.2 bath home features a custom-designed high-end kitchen-open to a huge 1st floor family room, with breath-taking floor to ceiling windows & wood-burning fireplace, creating the perfect combination of space for indoor gatherings. Upon entering the spacious foyer & glancing into the formal living room, with a 2nd fireplace, you'll fall in love with the feeling of elegance & comfort. The extra large, formal dining room is perfect for dinner parties. With 18' ft vaulted ceilings on the main level, your eyes will follow floor to ceiling with endless luxury finishes. Two en suites on the 2nd level. Including a master bedroom with brand new updated bath, dual sinks, separate tub/shower & two separate walk-in closets. An additional (2nd bed) en suite, has another new bathroom. Two more large (3rd & 4th) bedrooms on the second level share a 3rd newly updated full bathroom. This home also features a finished basement, with full bath, family room, fireplace & lower level (5th) bedroom & separate recreation space, tons of storage. The finished 3rd story includes two rooms (one enclosed) with french doors, perfect for an at-home office, workout room or kids play room & also has a sep powder room. The lovely brick patio & exterior fire pit provide a perfect outdoor entertaining space & family area. Professionally landscaped backyard. The location is just 1.5 blocks from the local elementary & Jr High school and just another few hundred feet to the center of downtown Riverside/Metra/Restaurants/Grocery Store, etc. Previous contract was HS contingent & unable to sell their home.
Property Specifics
| Single Family | |
| — | |
| Traditional | |
| 1998 | |
| Full | |
| — | |
| No | |
| 0.18 |
| Cook | |
| — | |
| 0 / Not Applicable | |
| None | |
| Lake Michigan | |
| Public Sewer | |
| 10789012 | |
| 15352020030000 |
Nearby Schools
| NAME: | DISTRICT: | DISTANCE: | |
|---|---|---|---|
|
Grade School
Central Elementary School |
96 | — | |
|
Middle School
L J Hauser Junior High School |
96 | Not in DB | |
|
High School
Riverside Brookfield Twp Senior |
208 | Not in DB | |
Property History
| DATE: | EVENT: | PRICE: | SOURCE: |
|---|---|---|---|
| 20 Oct, 2009 | Sold | $710,000 | MRED MLS |
| 8 Aug, 2009 | Under contract | $875,000 | MRED MLS |
| — | Last price change | $945,000 | MRED MLS |
| 28 Apr, 2009 | Listed for sale | $945,000 | MRED MLS |
| 29 Oct, 2020 | Sold | $850,000 | MRED MLS |
| 30 Jul, 2020 | Under contract | $879,900 | MRED MLS |
| — | Last price change | $899,900 | MRED MLS |
| 21 Jul, 2020 | Listed for sale | $899,900 | MRED MLS |
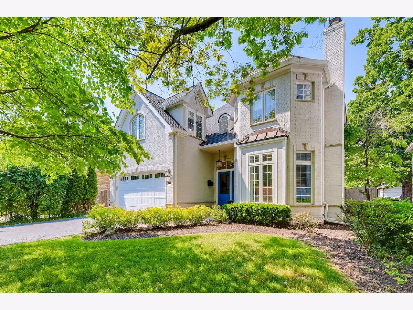
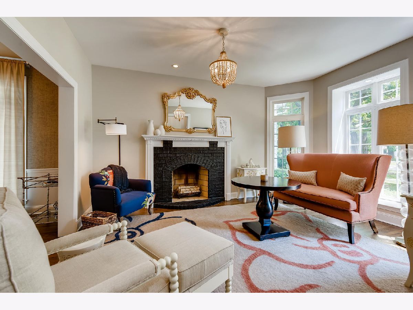
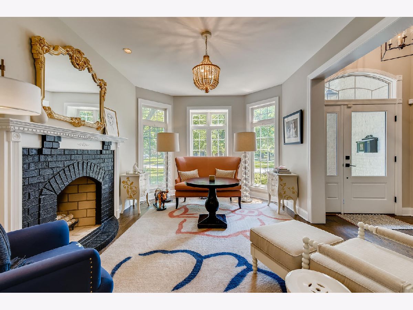
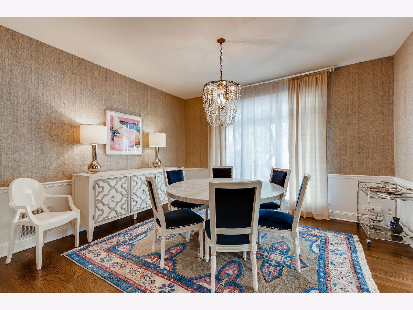
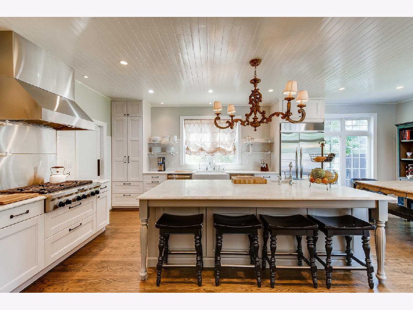
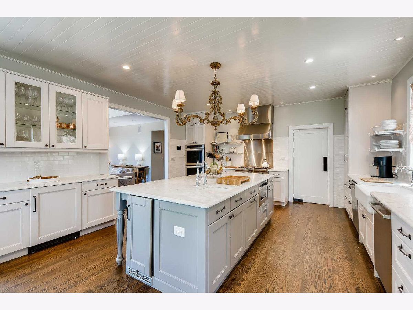
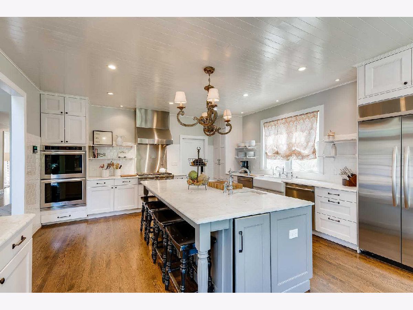
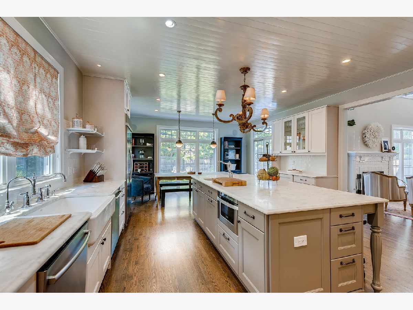
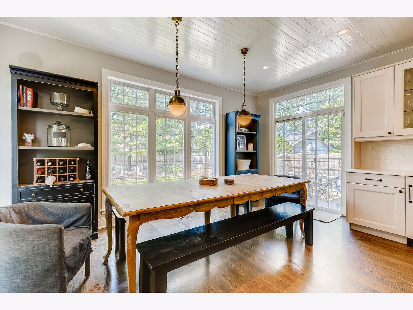
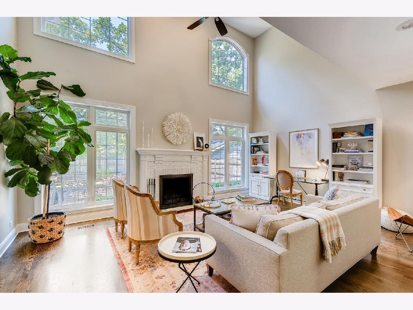
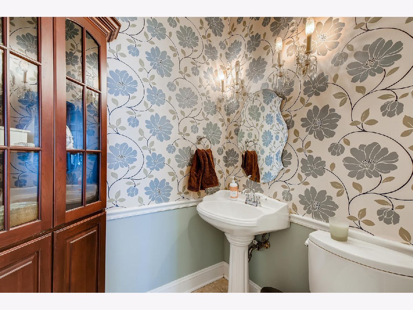
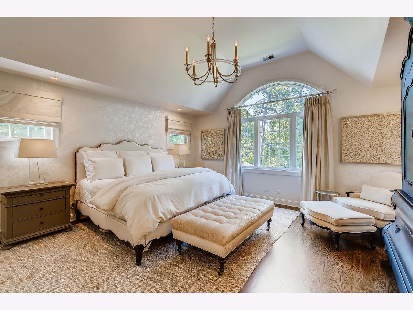
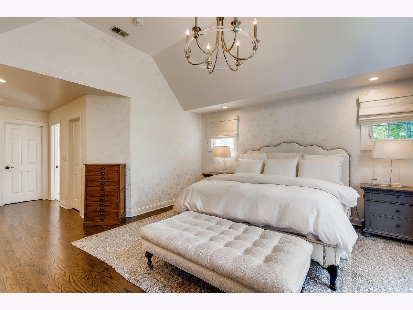
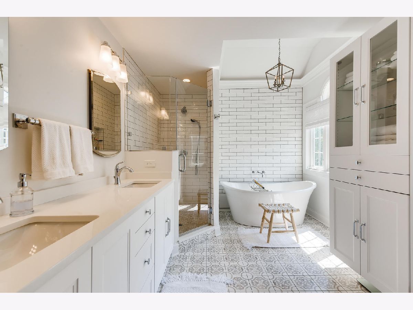
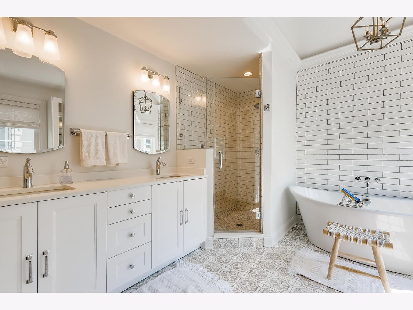
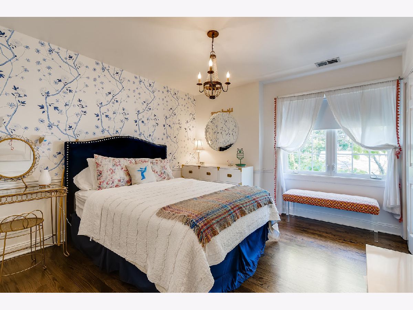
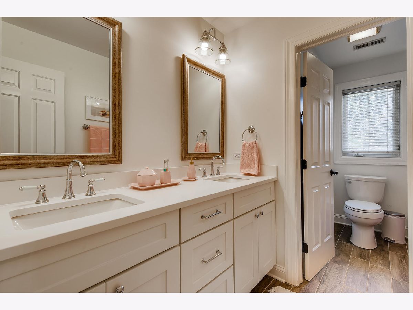
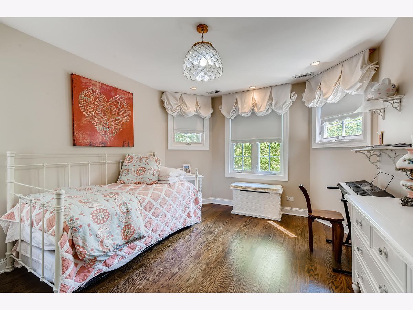
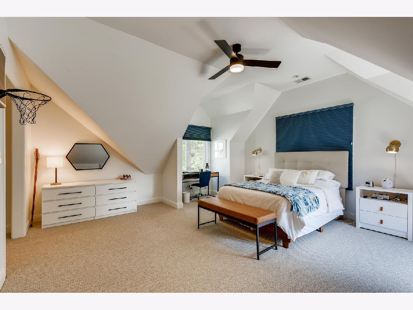
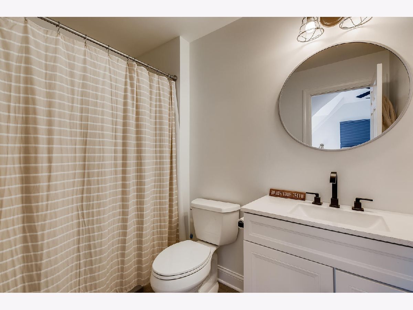
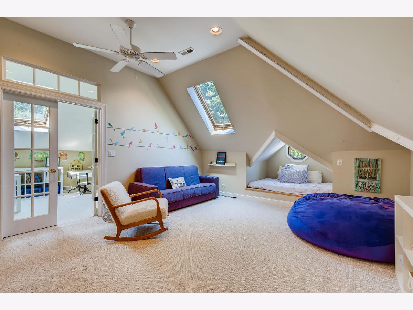
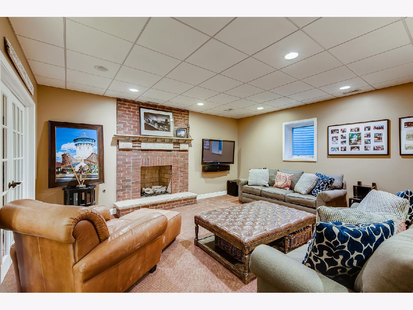
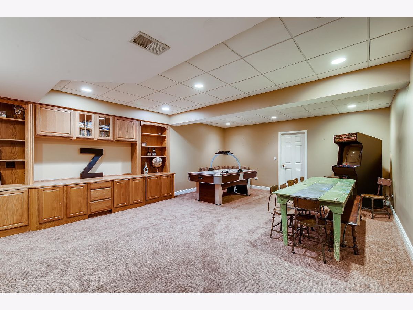
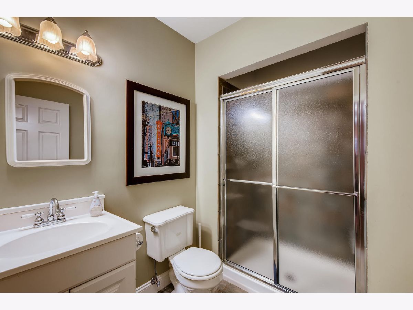
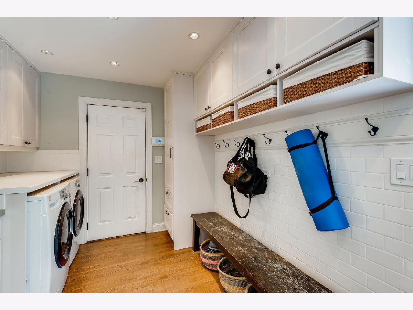
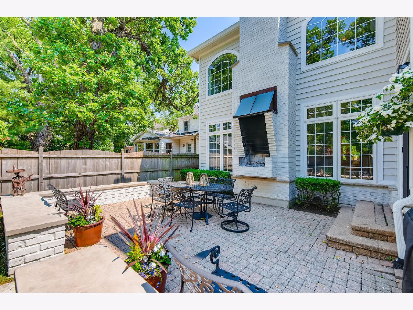
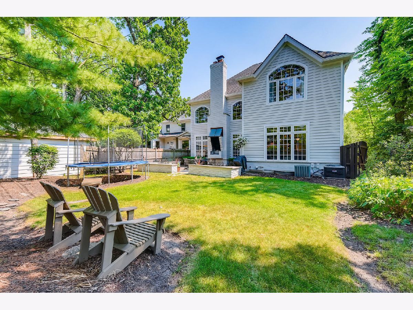
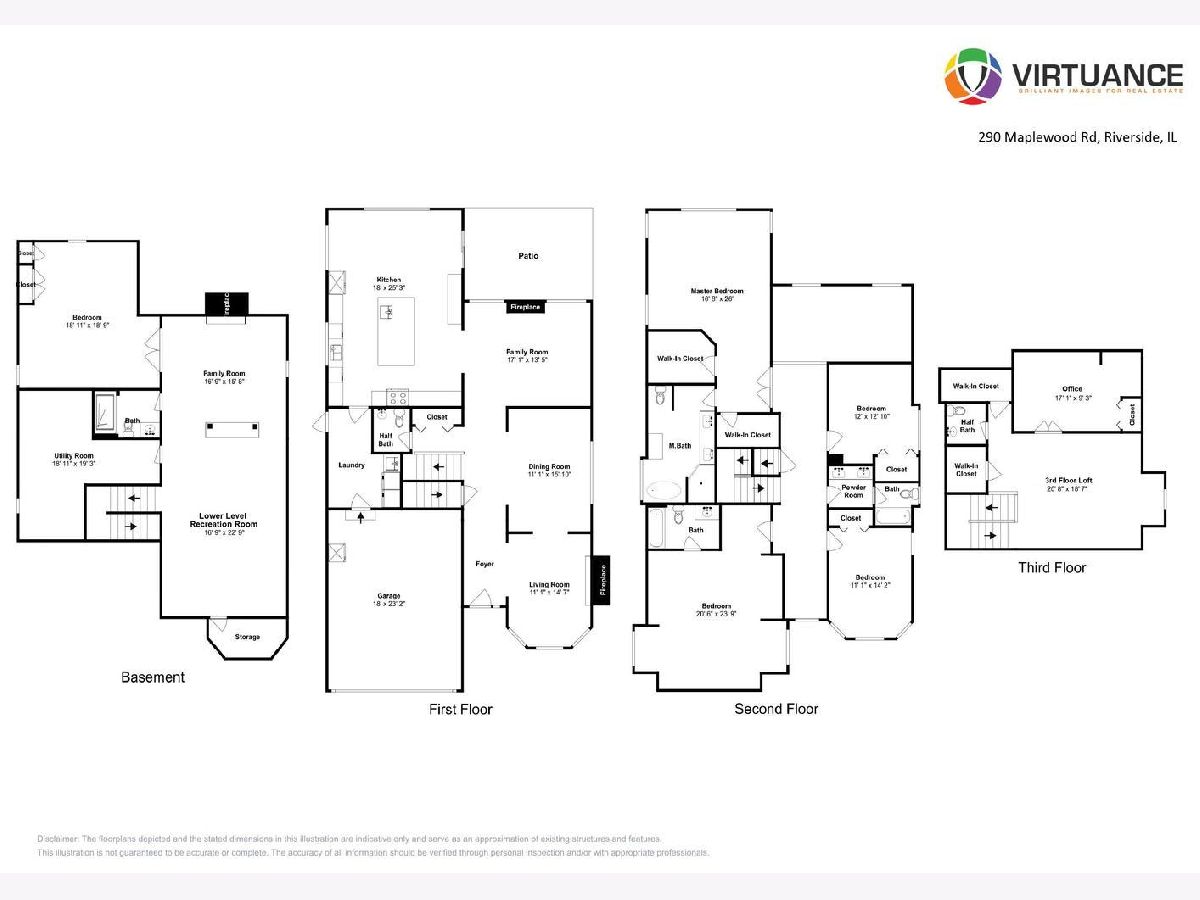
Room Specifics
Total Bedrooms: 5
Bedrooms Above Ground: 4
Bedrooms Below Ground: 1
Dimensions: —
Floor Type: Hardwood
Dimensions: —
Floor Type: Hardwood
Dimensions: —
Floor Type: Carpet
Dimensions: —
Floor Type: —
Full Bathrooms: 6
Bathroom Amenities: Separate Shower,Double Sink,Soaking Tub
Bathroom in Basement: 1
Rooms: Foyer,Loft,Recreation Room,Family Room,Utility Room-Lower Level,Bedroom 5,Office,Breakfast Room
Basement Description: Finished
Other Specifics
| 2 | |
| Concrete Perimeter | |
| Asphalt | |
| Patio, Fire Pit | |
| — | |
| 50X160 | |
| Finished,Full,Interior Stair | |
| Full | |
| Vaulted/Cathedral Ceilings, Bar-Wet, Hardwood Floors, In-Law Arrangement, First Floor Laundry, Walk-In Closet(s) | |
| Double Oven, Microwave, Dishwasher, High End Refrigerator, Freezer, Washer, Dryer, Disposal, Stainless Steel Appliance(s), Wine Refrigerator, Built-In Oven, Range Hood, Water Purifier, Water Softener, Other | |
| Not in DB | |
| Park, Sidewalks, Street Paved | |
| — | |
| — | |
| Wood Burning, Gas Log, Gas Starter |
Tax History
| Year | Property Taxes |
|---|---|
| 2009 | $14,302 |
| 2020 | $14,657 |
Contact Agent
Nearby Similar Homes
Nearby Sold Comparables
Contact Agent
Listing Provided By
Keller Williams Chicago-Lincoln Park


