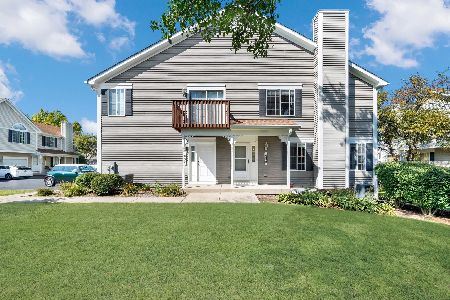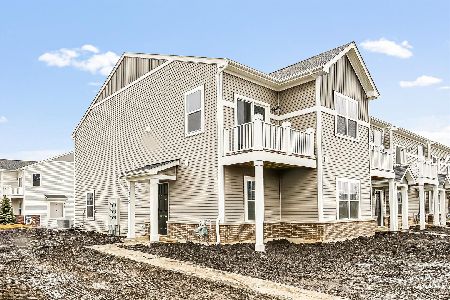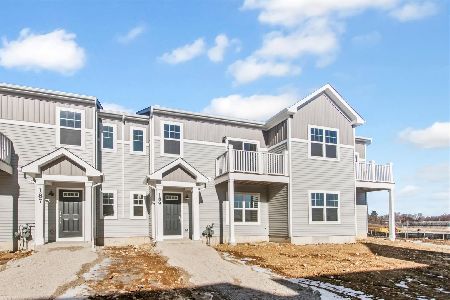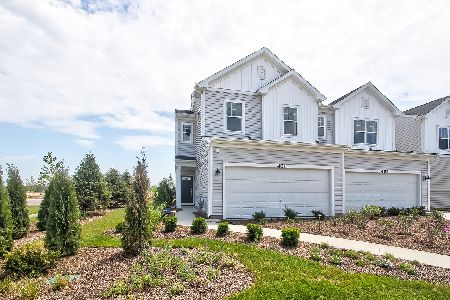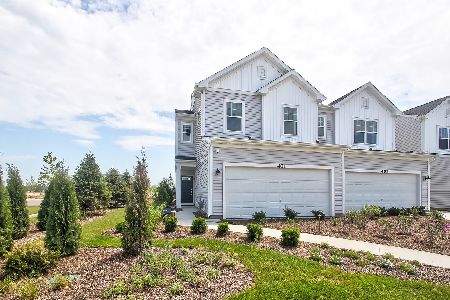290 Sandhurst Lane, South Elgin, Illinois 60177
$152,000
|
Sold
|
|
| Status: | Closed |
| Sqft: | 1,220 |
| Cost/Sqft: | $123 |
| Beds: | 3 |
| Baths: | 2 |
| Year Built: | 1993 |
| Property Taxes: | $3,068 |
| Days On Market: | 3168 |
| Lot Size: | 0,00 |
Description
Bright and beautiful! This super immaculate end unit is 100% move-in ready. From the gorgeous main living space with fireplace and tons of windows, to the large finished basement, generous bedroom sizes, master bedroom with vaulted ceiling and walk in closet, you'll be impressed by all this home has to offer! All appliances included, freshly painted, pet free home. Lovely, landscaped development located within walking distance to banks, grocery, restaurants and more. Short distance to the Fox River with endless miles of biking/walking trails. This home truly has the best of everything!
Property Specifics
| Condos/Townhomes | |
| 2 | |
| — | |
| 1993 | |
| Full | |
| — | |
| No | |
| — |
| Kane | |
| Carriage Homes Of Sandhurst | |
| 131 / Monthly | |
| Parking,Insurance,Exterior Maintenance,Lawn Care,Snow Removal | |
| Public | |
| Public Sewer | |
| 09512721 | |
| 0634102123 |
Nearby Schools
| NAME: | DISTRICT: | DISTANCE: | |
|---|---|---|---|
|
Grade School
Fox Meadow Elementary School |
46 | — | |
|
Middle School
Kenyon Woods Middle School |
46 | Not in DB | |
|
High School
South Elgin High School |
46 | Not in DB | |
Property History
| DATE: | EVENT: | PRICE: | SOURCE: |
|---|---|---|---|
| 4 Apr, 2017 | Sold | $152,000 | MRED MLS |
| 27 Feb, 2017 | Under contract | $150,000 | MRED MLS |
| 24 Feb, 2017 | Listed for sale | $150,000 | MRED MLS |
| 3 Aug, 2020 | Sold | $172,000 | MRED MLS |
| 3 Jul, 2020 | Under contract | $172,000 | MRED MLS |
| 2 Jul, 2020 | Listed for sale | $172,000 | MRED MLS |
Room Specifics
Total Bedrooms: 3
Bedrooms Above Ground: 3
Bedrooms Below Ground: 0
Dimensions: —
Floor Type: Carpet
Dimensions: —
Floor Type: Carpet
Full Bathrooms: 2
Bathroom Amenities: —
Bathroom in Basement: 0
Rooms: No additional rooms
Basement Description: Finished
Other Specifics
| 1 | |
| Concrete Perimeter | |
| Asphalt | |
| Porch, Storms/Screens, End Unit | |
| Common Grounds,Landscaped | |
| COMMON | |
| — | |
| None | |
| Vaulted/Cathedral Ceilings, Wood Laminate Floors, Laundry Hook-Up in Unit | |
| Range, Dishwasher, Refrigerator, Washer, Dryer, Disposal | |
| Not in DB | |
| — | |
| — | |
| — | |
| Gas Log, Gas Starter |
Tax History
| Year | Property Taxes |
|---|---|
| 2017 | $3,068 |
| 2020 | $3,588 |
Contact Agent
Nearby Similar Homes
Nearby Sold Comparables
Contact Agent
Listing Provided By
RE/MAX All Pro

