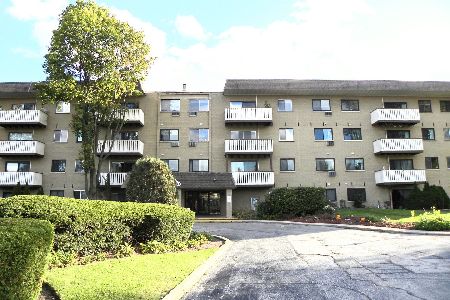290 Westgate Road, Mount Prospect, Illinois 60056
$72,150
|
Sold
|
|
| Status: | Closed |
| Sqft: | 0 |
| Cost/Sqft: | — |
| Beds: | 1 |
| Baths: | 1 |
| Year Built: | 1970 |
| Property Taxes: | $1,472 |
| Days On Market: | 4469 |
| Lot Size: | 0,00 |
Description
*HIGHEST & BEST DUE 10/8/13* New paint, appliances, light fixtures, A/C units, sliding door handle, and bathroom boasts new ceramic tile, bathtub, toilet, and vanity. Balcony overlooks courtyard/pond area. Well maintained building features on-site manager/maintenance, party room, and outdoor pool. Laundry and storage rooms both on 3rd floor, just down the hall. Parking space #136. No dogs allowed. No rentals allowed.
Property Specifics
| Condos/Townhomes | |
| 1 | |
| — | |
| 1970 | |
| None | |
| — | |
| No | |
| — |
| Cook | |
| Westgate | |
| 241 / Monthly | |
| Heat,Water,Gas,Clubhouse,Pool | |
| Lake Michigan | |
| Public Sewer | |
| 08454260 | |
| 03353010521075 |
Nearby Schools
| NAME: | DISTRICT: | DISTANCE: | |
|---|---|---|---|
|
Grade School
Indian Grove Elementary School |
26 | — | |
|
Middle School
River Trails Middle School |
26 | Not in DB | |
|
High School
John Hersey High School |
214 | Not in DB | |
Property History
| DATE: | EVENT: | PRICE: | SOURCE: |
|---|---|---|---|
| 5 Feb, 2007 | Sold | $154,000 | MRED MLS |
| 29 Dec, 2006 | Under contract | $159,900 | MRED MLS |
| 29 Nov, 2006 | Listed for sale | $159,900 | MRED MLS |
| 20 May, 2014 | Sold | $72,150 | MRED MLS |
| 16 Oct, 2013 | Under contract | $69,900 | MRED MLS |
| 26 Sep, 2013 | Listed for sale | $69,900 | MRED MLS |
Room Specifics
Total Bedrooms: 1
Bedrooms Above Ground: 1
Bedrooms Below Ground: 0
Dimensions: —
Floor Type: —
Dimensions: —
Floor Type: —
Full Bathrooms: 1
Bathroom Amenities: —
Bathroom in Basement: 0
Rooms: No additional rooms
Basement Description: None
Other Specifics
| — | |
| — | |
| — | |
| Balcony | |
| — | |
| COMMON | |
| — | |
| None | |
| Wood Laminate Floors | |
| Range, Dishwasher, Refrigerator | |
| Not in DB | |
| — | |
| — | |
| Coin Laundry, Elevator(s), Storage, On Site Manager/Engineer, Party Room, Pool, Security Door Lock(s), Service Elevator(s) | |
| — |
Tax History
| Year | Property Taxes |
|---|---|
| 2007 | $1,802 |
| 2014 | $1,472 |
Contact Agent
Nearby Similar Homes
Nearby Sold Comparables
Contact Agent
Listing Provided By
Weichert Realtors Goodchild Homes







