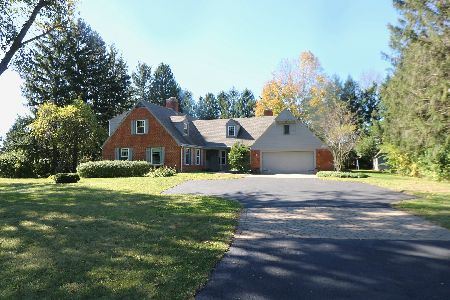2900 Boerderij Way, Woodstock, Illinois 60098
$268,000
|
Sold
|
|
| Status: | Closed |
| Sqft: | 2,094 |
| Cost/Sqft: | $136 |
| Beds: | 3 |
| Baths: | 3 |
| Year Built: | 1975 |
| Property Taxes: | $5,024 |
| Days On Market: | 2079 |
| Lot Size: | 0,99 |
Description
At this NEW LOWER PRICE you'll have room to build equity and create the custom spaces you've been dreaming of! This is a solid home on almost one park-like acre. The large heated sunroom is a wonderful addition where you'll find yourself yearning to spend time relaxing from the day's adventures. Spotless, bright kitchen and eat-in area, plus a formal dining room provide plenty of room for your future gatherings. There is a two-sided, gas fireplace facing both the living room and family room. The large master suite includes a full bath and walk-in closet. Two additional nice size bedrooms share that wing and one has an oversized walk-in for additional storage. The Laundry room is located right off the garage and makes a great drop zone/mud room, plus it adjoins the half bath. The charm is in the details with crown molding, 6 panel solid doors, ceiling fans, whole house fan, central vac, oversized two car garage. Features include low-maintenance vinyl siding, brick paver walkway and a brick paver patio that's ready for your summer cookouts. Portable generator set-up included and it can operate the whole house if power goes out. All of this conveniently located in a small subdivision located between Woodstock and Crystal Lake.
Property Specifics
| Single Family | |
| — | |
| Ranch | |
| 1975 | |
| Partial | |
| CUSTOM | |
| No | |
| 0.99 |
| Mc Henry | |
| Dutch Hollow | |
| 0 / Not Applicable | |
| None | |
| Private Well | |
| Septic-Private | |
| 10716469 | |
| 1314451005 |
Nearby Schools
| NAME: | DISTRICT: | DISTANCE: | |
|---|---|---|---|
|
Grade School
Prairiewood Elementary School |
200 | — | |
|
Middle School
Creekside Middle School |
200 | Not in DB | |
|
High School
Woodstock High School |
200 | Not in DB | |
Property History
| DATE: | EVENT: | PRICE: | SOURCE: |
|---|---|---|---|
| 29 Sep, 2020 | Sold | $268,000 | MRED MLS |
| 15 Aug, 2020 | Under contract | $284,900 | MRED MLS |
| — | Last price change | $294,900 | MRED MLS |
| 15 May, 2020 | Listed for sale | $294,900 | MRED MLS |

















Room Specifics
Total Bedrooms: 3
Bedrooms Above Ground: 3
Bedrooms Below Ground: 0
Dimensions: —
Floor Type: Carpet
Dimensions: —
Floor Type: Carpet
Full Bathrooms: 3
Bathroom Amenities: Separate Shower
Bathroom in Basement: 0
Rooms: Eating Area,Foyer,Heated Sun Room
Basement Description: Unfinished,Crawl
Other Specifics
| 2 | |
| Concrete Perimeter | |
| Asphalt | |
| Storms/Screens | |
| Mature Trees | |
| 60X97X316X137X278 | |
| — | |
| Full | |
| Hardwood Floors, First Floor Bedroom, First Floor Laundry, First Floor Full Bath, Walk-In Closet(s) | |
| Dishwasher, Refrigerator, Washer, Dryer, Cooktop, Built-In Oven, Water Softener Owned | |
| Not in DB | |
| Street Paved | |
| — | |
| — | |
| Double Sided |
Tax History
| Year | Property Taxes |
|---|---|
| 2020 | $5,024 |
Contact Agent
Nearby Similar Homes
Nearby Sold Comparables
Contact Agent
Listing Provided By
Berkshire Hathaway HomeServices Starck Real Estate





