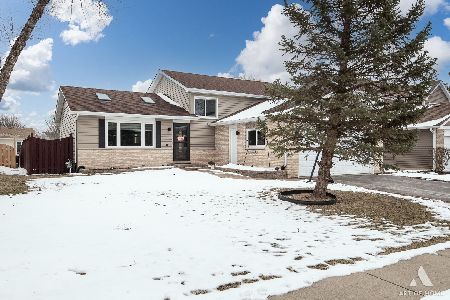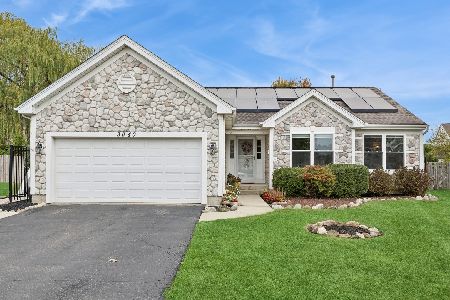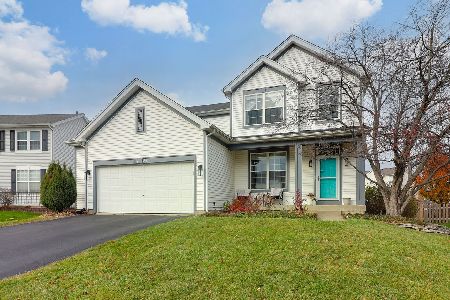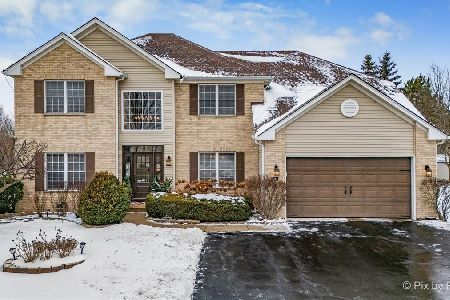2900 Brisbane Drive, Lake In The Hills, Illinois 60156
$296,000
|
Sold
|
|
| Status: | Closed |
| Sqft: | 2,400 |
| Cost/Sqft: | $125 |
| Beds: | 3 |
| Baths: | 3 |
| Year Built: | 1997 |
| Property Taxes: | $7,225 |
| Days On Market: | 2203 |
| Lot Size: | 0,19 |
Description
**Spacious and Bright** Lake In The Hills 4 Bedroom 2.5 Bath home located on corner lot. Nice open floor plan GREAT for entertaining. Vaulted ceilings in Living, Dining and Family room, plus wonderful wood burning fireplace w/ gas start. Large eat in kitchen with SS appliances, island and pantry. Upstairs has Master suite along with two bdrms w/ Jack & Jill bath. All Baths were redone in 2018 along with Granite counters and back splash in Kitchen. Office and Laundry located on 1st floor. Full finished basement with extra bedroom and wet bar! Three car garage. Brick paver patio. Huntley Schools. **Just to much too list**
Property Specifics
| Single Family | |
| — | |
| — | |
| 1997 | |
| Full | |
| DORCHESTER II | |
| No | |
| 0.19 |
| Mc Henry | |
| — | |
| — / Not Applicable | |
| None | |
| Community Well | |
| Public Sewer | |
| 10628563 | |
| 1814378022 |
Nearby Schools
| NAME: | DISTRICT: | DISTANCE: | |
|---|---|---|---|
|
Grade School
Chesak Elementary School |
158 | — | |
|
Middle School
Marlowe Middle School |
158 | Not in DB | |
|
High School
Huntley High School |
158 | Not in DB | |
Property History
| DATE: | EVENT: | PRICE: | SOURCE: |
|---|---|---|---|
| 28 Apr, 2020 | Sold | $296,000 | MRED MLS |
| 17 Mar, 2020 | Under contract | $299,999 | MRED MLS |
| — | Last price change | $309,999 | MRED MLS |
| 5 Feb, 2020 | Listed for sale | $315,000 | MRED MLS |
Room Specifics
Total Bedrooms: 4
Bedrooms Above Ground: 3
Bedrooms Below Ground: 1
Dimensions: —
Floor Type: Carpet
Dimensions: —
Floor Type: Carpet
Dimensions: —
Floor Type: Carpet
Full Bathrooms: 3
Bathroom Amenities: Separate Shower,Double Sink
Bathroom in Basement: 0
Rooms: Office,Family Room,Utility Room-Lower Level
Basement Description: Finished
Other Specifics
| 3 | |
| Concrete Perimeter | |
| Asphalt | |
| Patio, Brick Paver Patio, Storms/Screens | |
| Corner Lot | |
| 66X130 | |
| — | |
| Full | |
| Vaulted/Cathedral Ceilings, Bar-Wet, First Floor Laundry | |
| Range, Microwave, Dishwasher, Refrigerator, Washer, Dryer, Disposal, Range Hood, Water Softener, Water Softener Owned | |
| Not in DB | |
| Curbs | |
| — | |
| — | |
| Wood Burning, Gas Log |
Tax History
| Year | Property Taxes |
|---|---|
| 2020 | $7,225 |
Contact Agent
Nearby Similar Homes
Nearby Sold Comparables
Contact Agent
Listing Provided By
Hometown Real Estate








