2900 Stoney Creek Drive, Elgin, Illinois 60124
$492,500
|
Sold
|
|
| Status: | Closed |
| Sqft: | 2,011 |
| Cost/Sqft: | $236 |
| Beds: | 2 |
| Baths: | 2 |
| Year Built: | 2013 |
| Property Taxes: | $9,822 |
| Days On Market: | 156 |
| Lot Size: | 0,26 |
Description
Beautiful TAYLOR model with 2011 sq.ft. on 1/4 Acre with premium location with no homes behind! Beautiful hardwood floors in foyer, hall, kitchen and breakfast nook. House built in 2013 and has a new $20,000 furnace/ heat pump and a new $20,000 Pacific Bath Kohler shower in master bath. Kitchen has granite counters, 42" cherry cabinets with handles, backsplash, double roll out shelves, and stainless steel appliances. Custom window treatments, sprinkler system, hobby room (taken from tandem garage) and screened porch! (Home is immaculate condition! The Taylor is an open layout floor plan with large island opening to Great Room with fireplace. Den has double doors. Utility room has mechanicals in its own room. Garage has pull down stairs for additional storage. Edgewater by Del Webb is an active adult community and one person must be 55+ HOA covers grass and snow maintenance, seal coating driveway every 2 years. Creekside Lodge has indoor and outdoor pool, indoor hot tub, fitness center, billiard room, library and many clubs, fitness activities, and many activities. Don't forget to visit Lodge!
Property Specifics
| Single Family | |
| — | |
| — | |
| 2013 | |
| — | |
| Taylor | |
| No | |
| 0.26 |
| Kane | |
| Edgewater By Del Webb | |
| 281 / Monthly | |
| — | |
| — | |
| — | |
| 12462723 | |
| 0629103045 |
Property History
| DATE: | EVENT: | PRICE: | SOURCE: |
|---|---|---|---|
| 5 Nov, 2025 | Sold | $492,500 | MRED MLS |
| 26 Sep, 2025 | Under contract | $475,000 | MRED MLS |
| 26 Sep, 2025 | Listed for sale | $475,000 | MRED MLS |
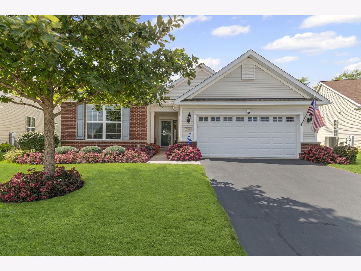
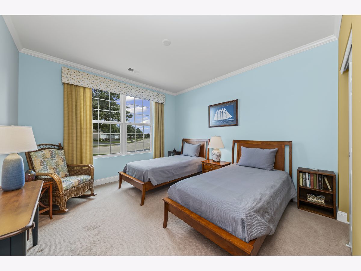
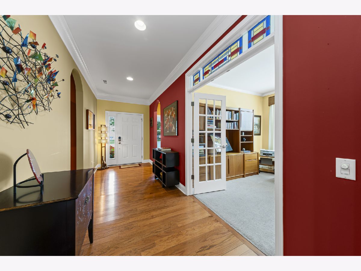
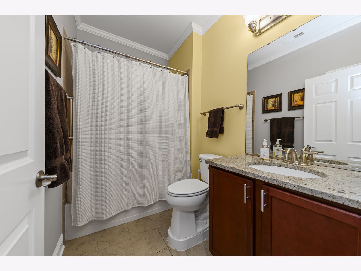
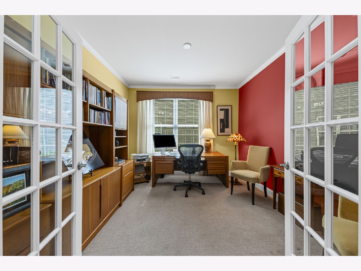
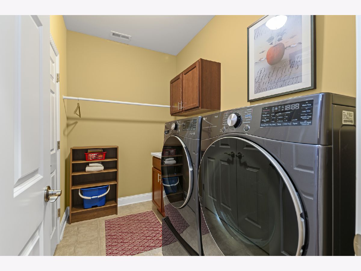
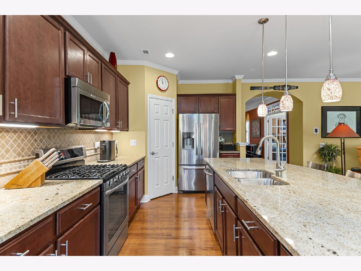
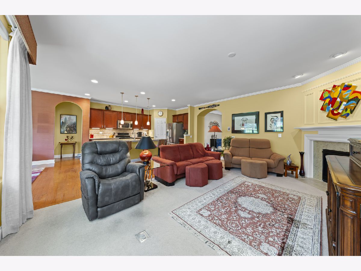
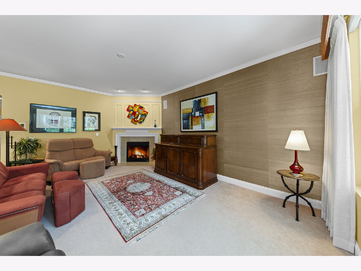
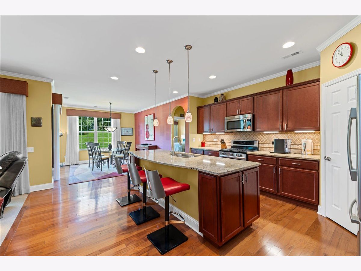
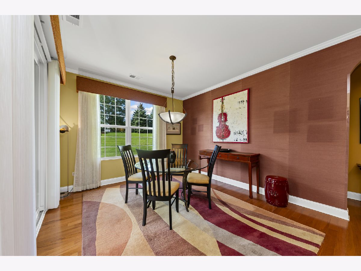
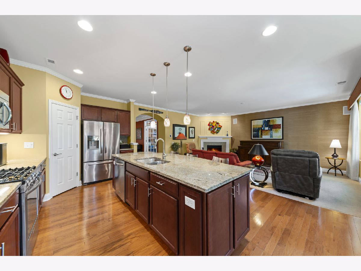
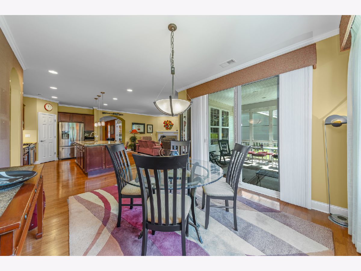
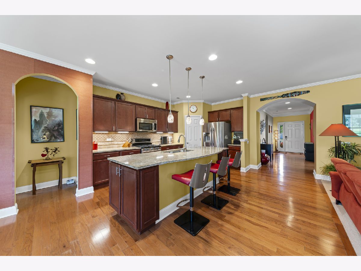
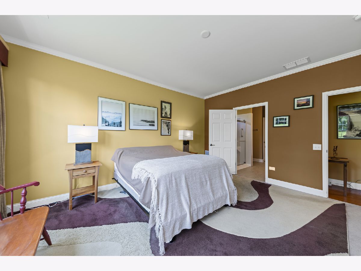
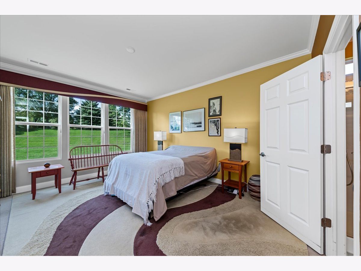
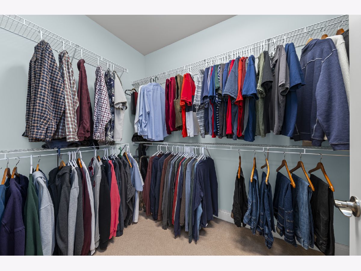
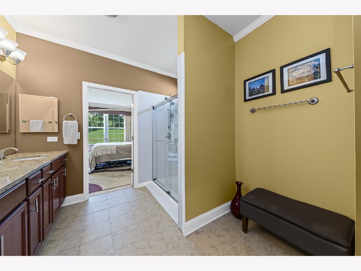
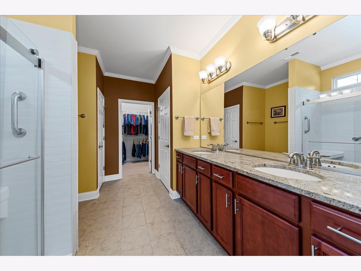
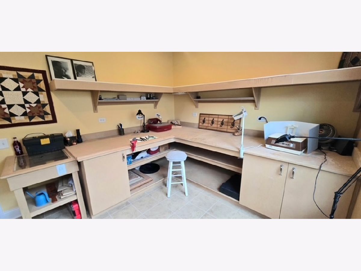
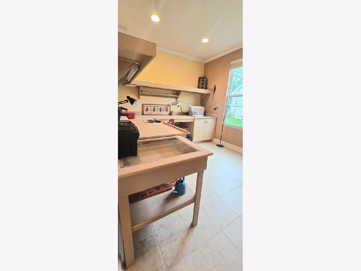
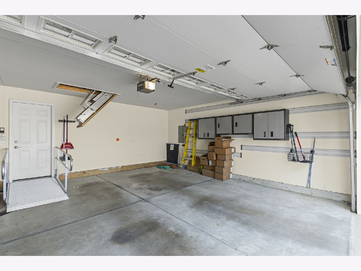
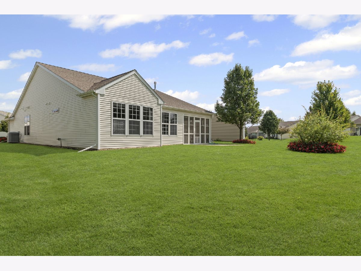
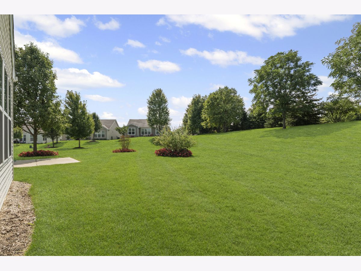
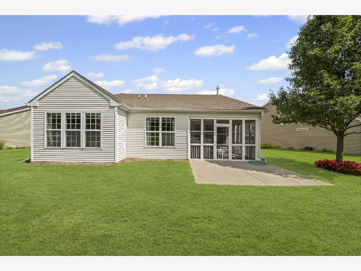
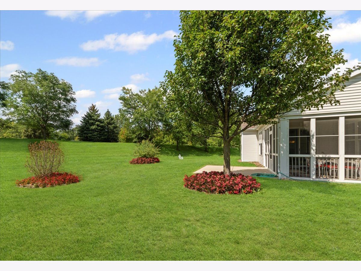
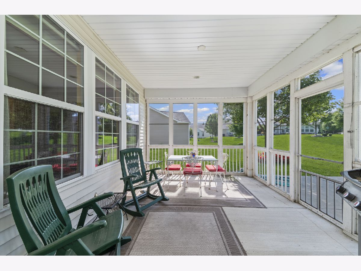
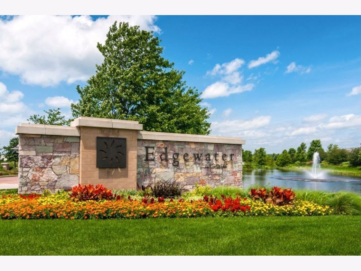
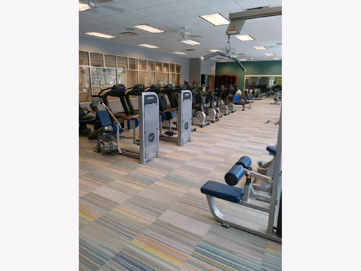
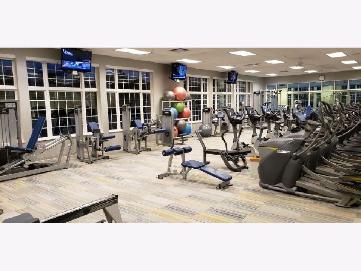
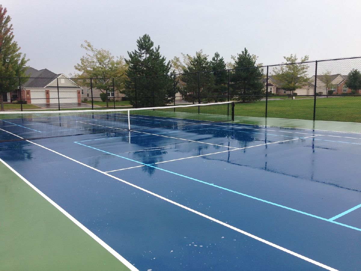
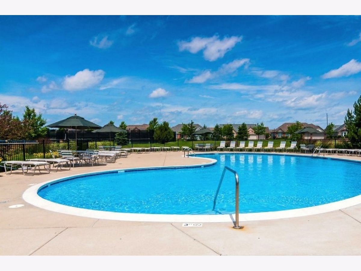
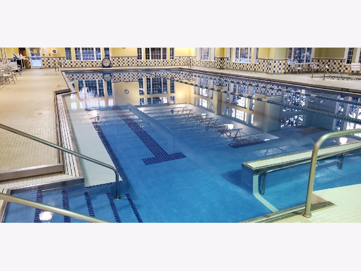
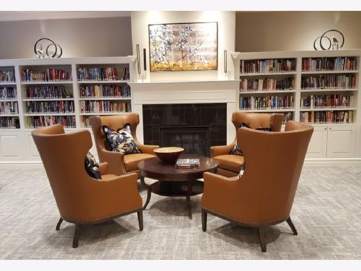
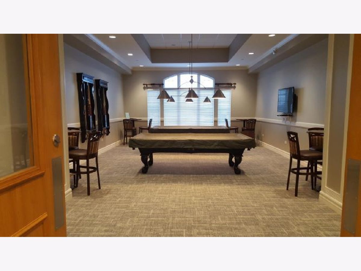
Room Specifics
Total Bedrooms: 2
Bedrooms Above Ground: 2
Bedrooms Below Ground: 0
Dimensions: —
Floor Type: —
Full Bathrooms: 2
Bathroom Amenities: Separate Shower,Double Sink
Bathroom in Basement: 0
Rooms: —
Basement Description: —
Other Specifics
| 2 | |
| — | |
| — | |
| — | |
| — | |
| 43x130x116x181 | |
| Pull Down Stair | |
| — | |
| — | |
| — | |
| Not in DB | |
| — | |
| — | |
| — | |
| — |
Tax History
| Year | Property Taxes |
|---|---|
| 2025 | $9,822 |
Contact Agent
Contact Agent
Listing Provided By
Baird & Warner


