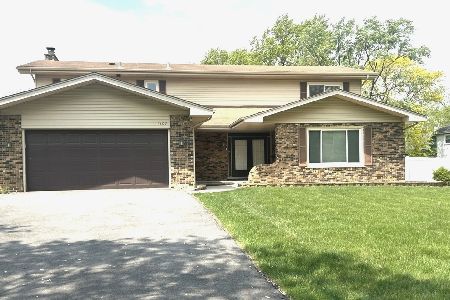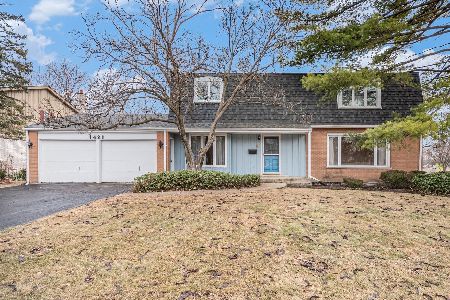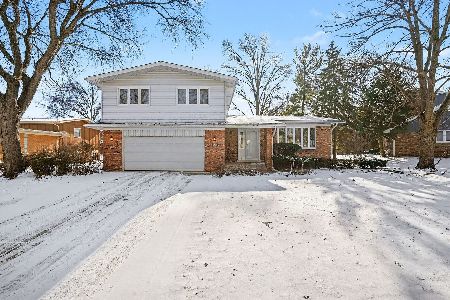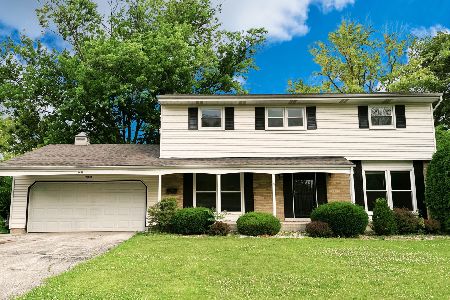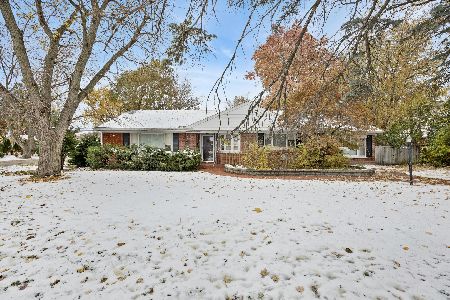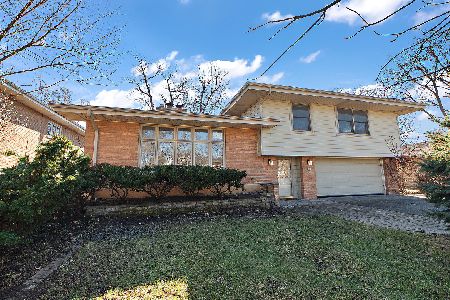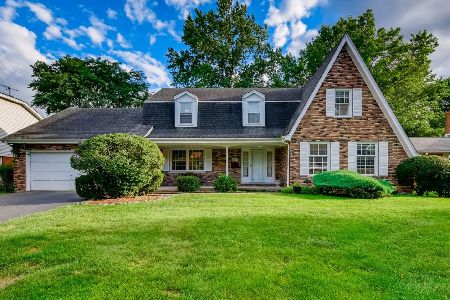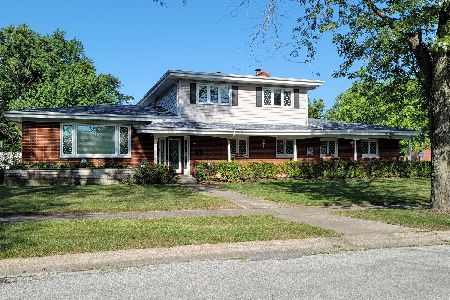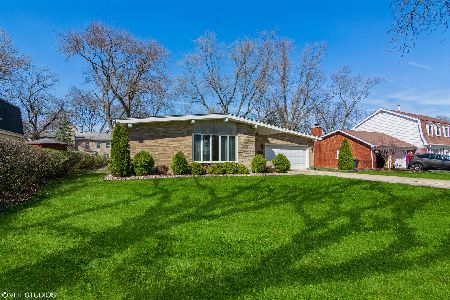2901 Bob O Link Road, Flossmoor, Illinois 60422
$310,000
|
Sold
|
|
| Status: | Closed |
| Sqft: | 3,609 |
| Cost/Sqft: | $88 |
| Beds: | 4 |
| Baths: | 3 |
| Year Built: | 1973 |
| Property Taxes: | $9,848 |
| Days On Market: | 2485 |
| Lot Size: | 0,29 |
Description
Lovely brick paver walkway & courtyard welcomes you to one of the largest & nicest homes in Heather Hill! 1st floor offers dramatic staircase & generous rooms-gracious LR, DR w/FP & wet bar, den/study, updated cherry KT w/corian countertops, SS appliances, bfast bar & table area! You will love the wonderful open floor plan & spending time in the spectacular sun filled FR addition w/dramatic beamed ceilings, walls of windows, 2nd FP w/vintage mantle & views of brick paver patio & fenced grounds! A 1st floor powder room & laundry rm finish the 1st level. Upstairs, a huge MBR w/private BA & 3 spacious BR's share a lock off hall bath w/dual sinks. HW floors, 6 panel doors, updated baths, newer Anderson windows, GFA & CA. LL features cozy carpeted rec & game room along w/cedar closet. This well maintained home will not last! Close to grade school, jr high & HF HS! Short walk to historic downtown, shops, restaurants & metra to Millennium Station & University of Chgo. Former housewalk house!
Property Specifics
| Single Family | |
| — | |
| — | |
| 1973 | |
| Partial | |
| — | |
| No | |
| 0.29 |
| Cook | |
| Heather Hill | |
| 0 / Not Applicable | |
| None | |
| Lake Michigan | |
| Public Sewer | |
| 10375691 | |
| 31121180060000 |
Nearby Schools
| NAME: | DISTRICT: | DISTANCE: | |
|---|---|---|---|
|
Grade School
Heather Hill Elementary School |
161 | — | |
|
Middle School
Parker Junior High School |
161 | Not in DB | |
|
High School
Homewood-flossmoor High School |
233 | Not in DB | |
Property History
| DATE: | EVENT: | PRICE: | SOURCE: |
|---|---|---|---|
| 18 Jun, 2019 | Sold | $310,000 | MRED MLS |
| 22 May, 2019 | Under contract | $317,500 | MRED MLS |
| 10 May, 2019 | Listed for sale | $317,500 | MRED MLS |
Room Specifics
Total Bedrooms: 4
Bedrooms Above Ground: 4
Bedrooms Below Ground: 0
Dimensions: —
Floor Type: Hardwood
Dimensions: —
Floor Type: Hardwood
Dimensions: —
Floor Type: Hardwood
Full Bathrooms: 3
Bathroom Amenities: Whirlpool
Bathroom in Basement: 0
Rooms: Den,Recreation Room,Game Room
Basement Description: Partially Finished
Other Specifics
| 2 | |
| Concrete Perimeter | |
| Concrete | |
| Brick Paver Patio | |
| Fenced Yard,Landscaped | |
| 77X161X78X161 | |
| Unfinished | |
| Full | |
| Vaulted/Cathedral Ceilings, Skylight(s), Bar-Wet, Hardwood Floors, First Floor Laundry | |
| Microwave, Dishwasher, Refrigerator, Washer, Dryer, Disposal, Cooktop, Built-In Oven, Range Hood | |
| Not in DB | |
| Tennis Courts, Sidewalks, Street Paved | |
| — | |
| — | |
| Gas Log |
Tax History
| Year | Property Taxes |
|---|---|
| 2019 | $9,848 |
Contact Agent
Nearby Similar Homes
Nearby Sold Comparables
Contact Agent
Listing Provided By
Baird & Warner

