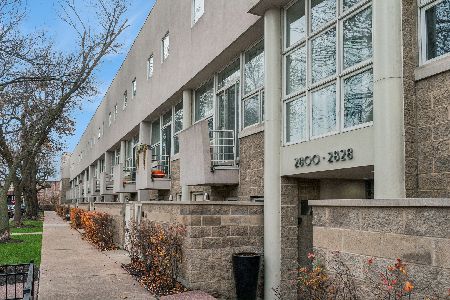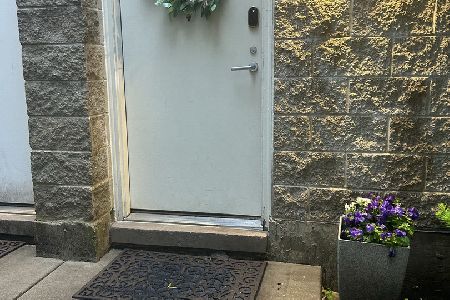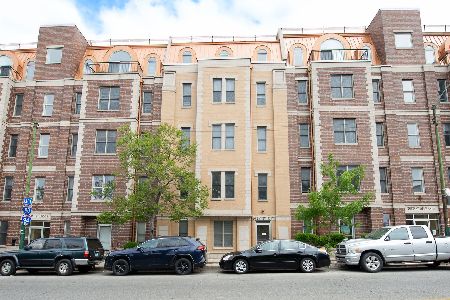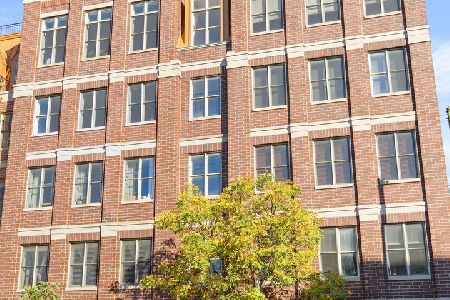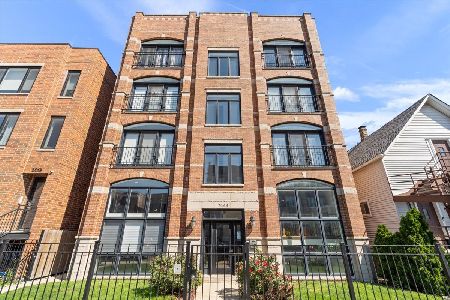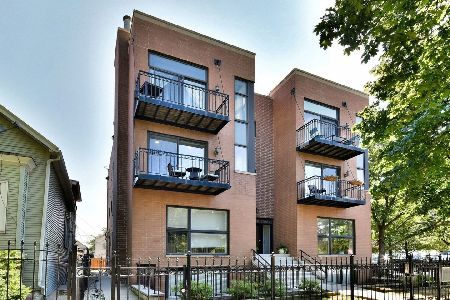2901 Fairfield Avenue, Avondale, Chicago, Illinois 60618
$350,000
|
Sold
|
|
| Status: | Closed |
| Sqft: | 0 |
| Cost/Sqft: | — |
| Beds: | 2 |
| Baths: | 2 |
| Year Built: | 2004 |
| Property Taxes: | $6,546 |
| Days On Market: | 2055 |
| Lot Size: | 0,00 |
Description
Top floor, corner unit with soaring ceilings, and huge windows! Open floor plan great for entertaining. Kitchen features stainless steel appliances, granite counter tops, 42" cabinets and a breakfast bar. Gas starter/wood burning fireplace in the living room. Large bedrooms. Master bedroom has a walk -in closet and separate exit to the back patio. Master bathroom features a dual vanity and separate tub and shower. Hardwood floors and crown moulding throughout. 2 private outdoor spaces, view of skyline from the back! Exterior parking and separate storage room included. Quick access to expressway! Quiet street in a friendly neighborhood but walking distance to the Square. Walk to restaurants and bars including Kuma's corner, Honey Butter Fried Chicken and Revolution Brewing and much more. Seller providing home warranty!
Property Specifics
| Condos/Townhomes | |
| 3 | |
| — | |
| 2004 | |
| None | |
| — | |
| No | |
| — |
| Cook | |
| — | |
| 245 / Monthly | |
| Water,Parking,Insurance,Exterior Maintenance,Lawn Care,Scavenger,Snow Removal | |
| Lake Michigan,Public | |
| Public Sewer | |
| 10732686 | |
| 13252160491006 |
Property History
| DATE: | EVENT: | PRICE: | SOURCE: |
|---|---|---|---|
| 28 Jul, 2010 | Sold | $280,750 | MRED MLS |
| 4 Jun, 2010 | Under contract | $289,000 | MRED MLS |
| 17 May, 2010 | Listed for sale | $289,000 | MRED MLS |
| 21 Jul, 2020 | Sold | $350,000 | MRED MLS |
| 3 Jun, 2020 | Under contract | $350,000 | MRED MLS |
| 2 Jun, 2020 | Listed for sale | $350,000 | MRED MLS |
| 19 Feb, 2025 | Sold | $465,000 | MRED MLS |
| 15 Jan, 2025 | Under contract | $465,000 | MRED MLS |
| 2 Jan, 2025 | Listed for sale | $465,000 | MRED MLS |
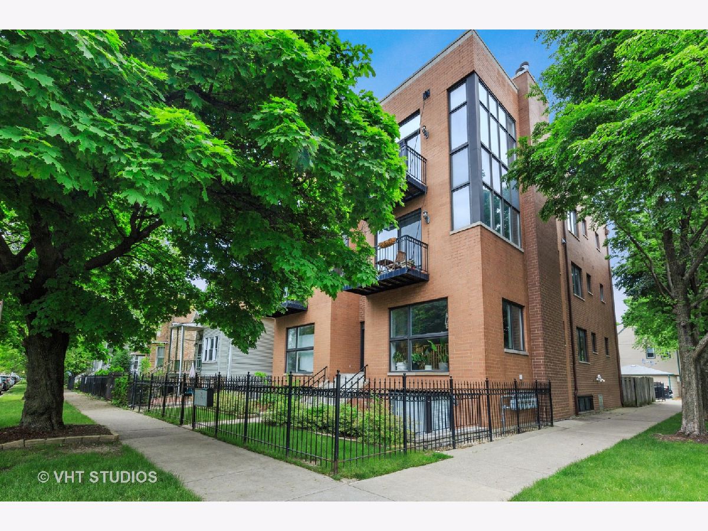
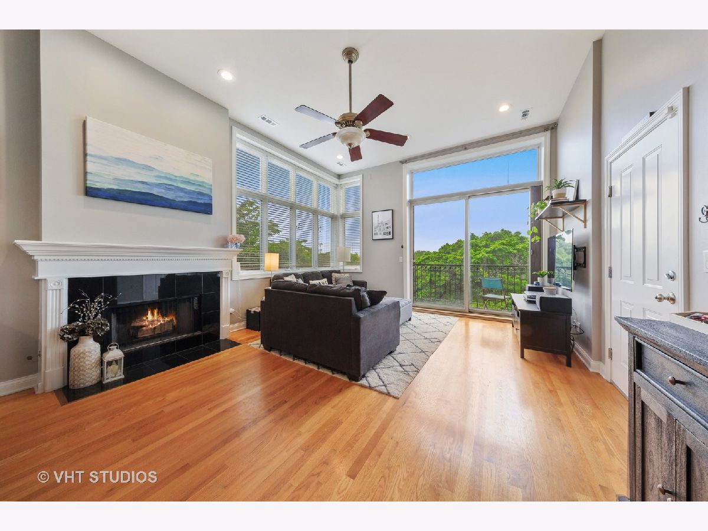
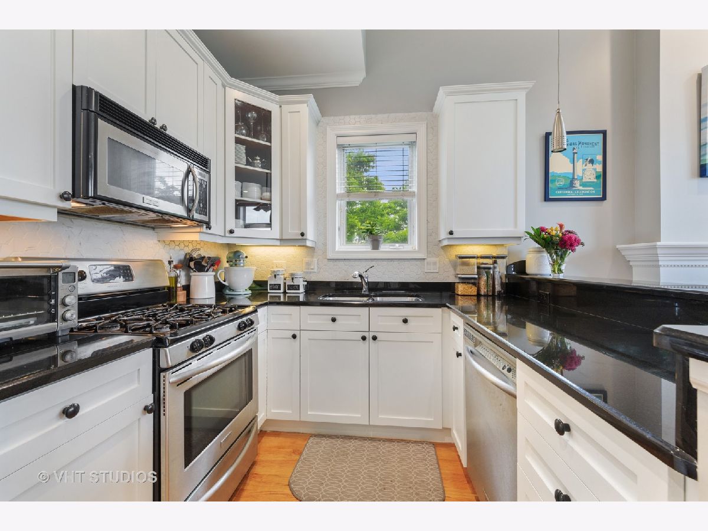
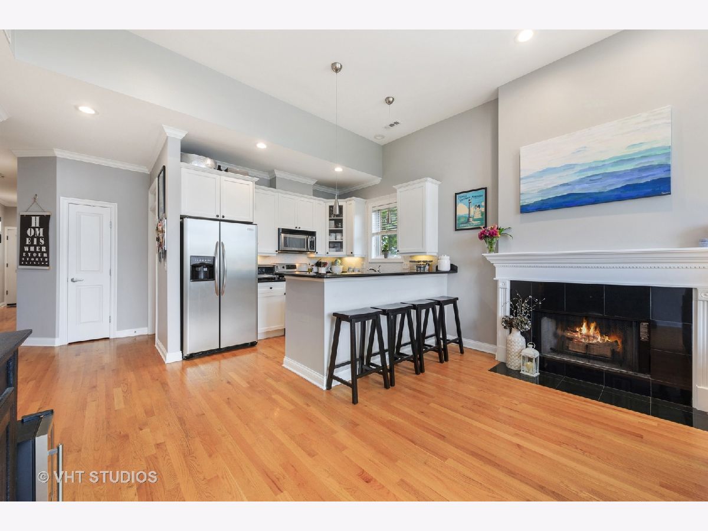
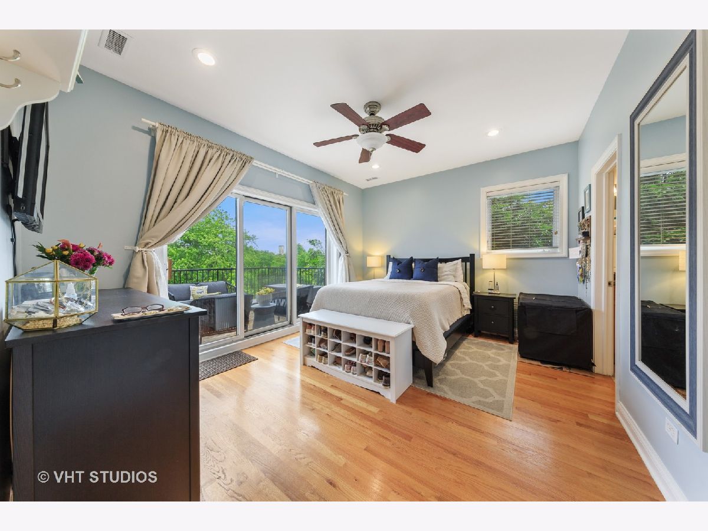
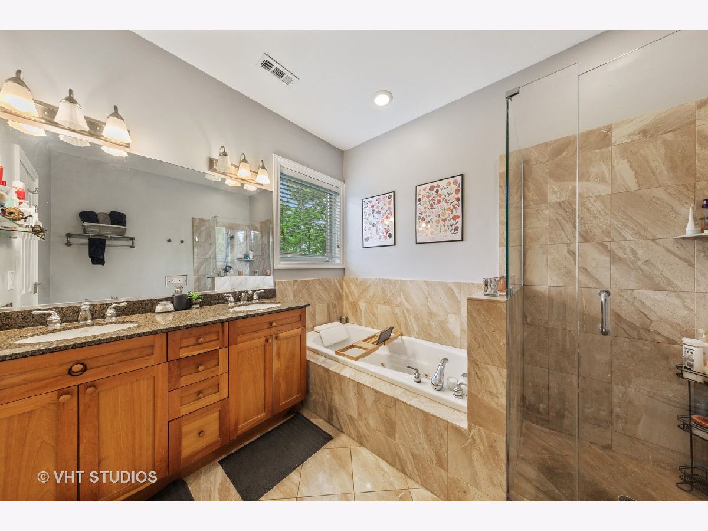
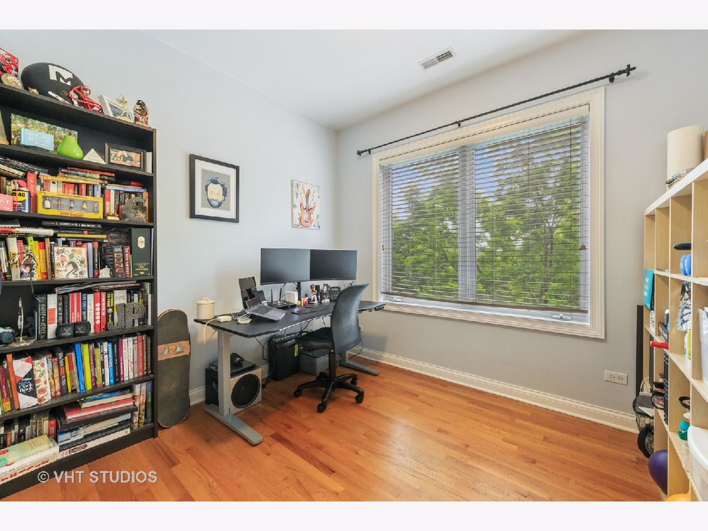
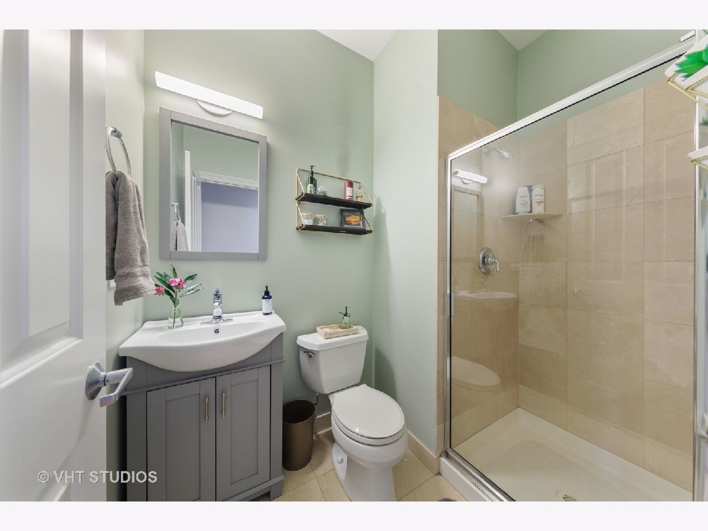
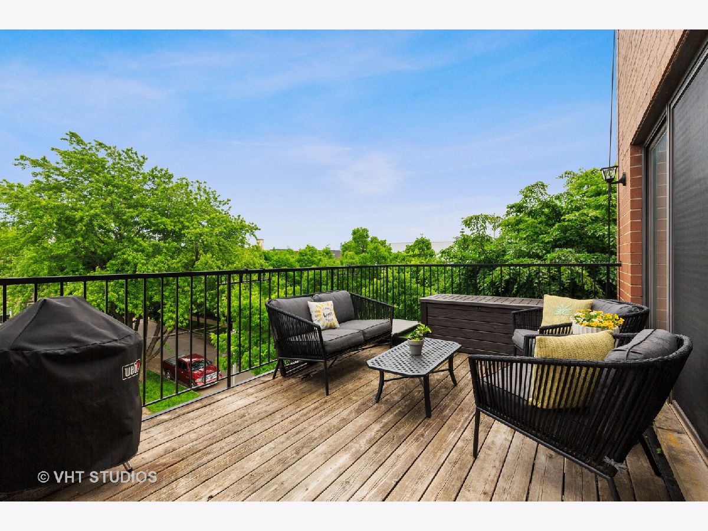
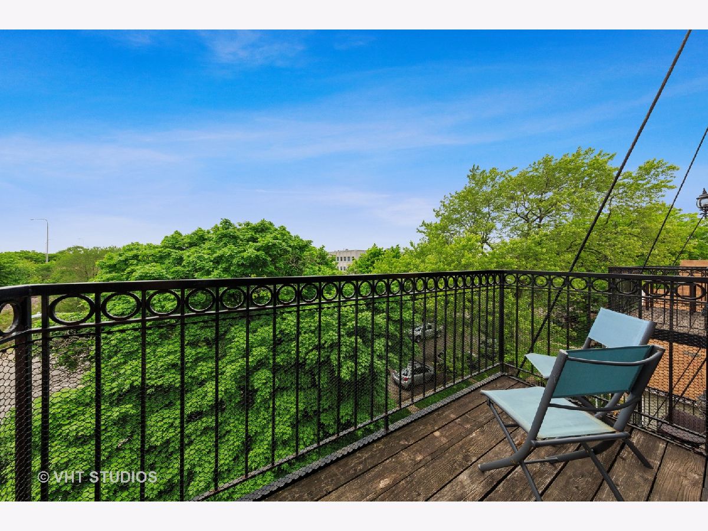
Room Specifics
Total Bedrooms: 2
Bedrooms Above Ground: 2
Bedrooms Below Ground: 0
Dimensions: —
Floor Type: Hardwood
Full Bathrooms: 2
Bathroom Amenities: Whirlpool,Separate Shower,Double Sink
Bathroom in Basement: 0
Rooms: No additional rooms
Basement Description: None
Other Specifics
| — | |
| — | |
| Concrete | |
| Balcony, Deck, Storms/Screens | |
| Corner Lot,Landscaped | |
| COMMON | |
| — | |
| Full | |
| Vaulted/Cathedral Ceilings, Hardwood Floors, Laundry Hook-Up in Unit, Storage | |
| Range, Microwave, Dishwasher, Refrigerator, Washer, Dryer, Disposal | |
| Not in DB | |
| — | |
| — | |
| Storage | |
| Gas Starter |
Tax History
| Year | Property Taxes |
|---|---|
| 2010 | $4,237 |
| 2020 | $6,546 |
| 2025 | $5,611 |
Contact Agent
Nearby Similar Homes
Nearby Sold Comparables
Contact Agent
Listing Provided By
@properties

