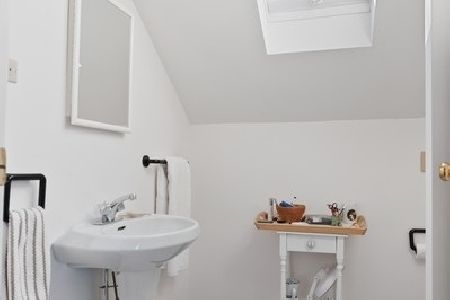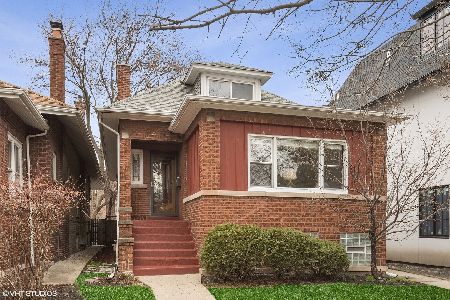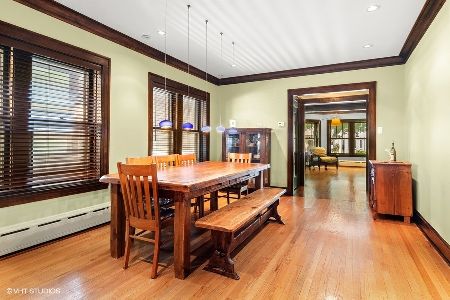2901 Giddings Street, Albany Park, Chicago, Illinois 60625
$755,000
|
Sold
|
|
| Status: | Closed |
| Sqft: | 2,286 |
| Cost/Sqft: | $328 |
| Beds: | 3 |
| Baths: | 2 |
| Year Built: | 1915 |
| Property Taxes: | $10,292 |
| Days On Market: | 2737 |
| Lot Size: | 0,00 |
Description
Situated at the end of a quiet one way street that dead ends to the Chicago River, 2901 Giddings is a perfect blend of vintage meets modern. This Craftsmen Bungalow resides in the Waters school boundaries and is situated on a fantastic lot with a huge backyard and side yard allowing you to enjoy the peace and natural beauty of Ravenswood Manor. This home features hardwood floors, crown molding, and fantastic woodwork. The longtime owners have embraced the Craftsmen style with complimentary light fixtures, paint colors and updates. This 3 bedroom and 2 bath home offers great living space with the addition of a lower level family room and amazing bonus space to expand your living space as needed. The home features updated baths, new roof, central air, newer windows, separate laundry area and a 2 car garage. Expand your living space into the large unfinished attic. Walk to the best of Lincoln Square's shops and restaurants and the EL is a mere few blocks away.
Property Specifics
| Single Family | |
| — | |
| Bungalow | |
| 1915 | |
| Full | |
| — | |
| No | |
| — |
| Cook | |
| — | |
| 0 / Not Applicable | |
| None | |
| Public | |
| Public Sewer | |
| 10038746 | |
| 13131060100000 |
Nearby Schools
| NAME: | DISTRICT: | DISTANCE: | |
|---|---|---|---|
|
Grade School
Waters Elementary School |
299 | — | |
|
High School
Roosevelt High School |
299 | Not in DB | |
Property History
| DATE: | EVENT: | PRICE: | SOURCE: |
|---|---|---|---|
| 21 Sep, 2018 | Sold | $755,000 | MRED MLS |
| 7 Aug, 2018 | Under contract | $749,000 | MRED MLS |
| 2 Aug, 2018 | Listed for sale | $749,000 | MRED MLS |
Room Specifics
Total Bedrooms: 3
Bedrooms Above Ground: 3
Bedrooms Below Ground: 0
Dimensions: —
Floor Type: Carpet
Dimensions: —
Floor Type: Carpet
Full Bathrooms: 2
Bathroom Amenities: —
Bathroom in Basement: 1
Rooms: Workshop,Utility Room-Lower Level,Storage,Deck,Sun Room
Basement Description: Partially Finished
Other Specifics
| 2 | |
| — | |
| — | |
| Deck, Porch | |
| Fenced Yard,Irregular Lot | |
| 20 X 125 X 105 X 149 | |
| — | |
| None | |
| Hardwood Floors, First Floor Bedroom, First Floor Full Bath | |
| Range, Microwave, Dishwasher, Refrigerator, Washer, Dryer, Disposal | |
| Not in DB | |
| Sidewalks | |
| — | |
| — | |
| Wood Burning |
Tax History
| Year | Property Taxes |
|---|---|
| 2018 | $10,292 |
Contact Agent
Nearby Similar Homes
Nearby Sold Comparables
Contact Agent
Listing Provided By
@properties






