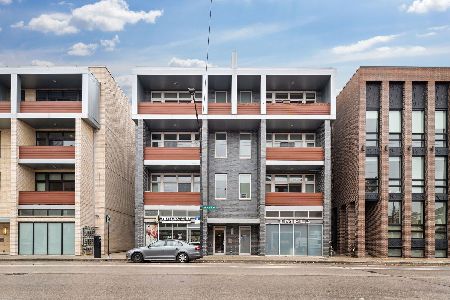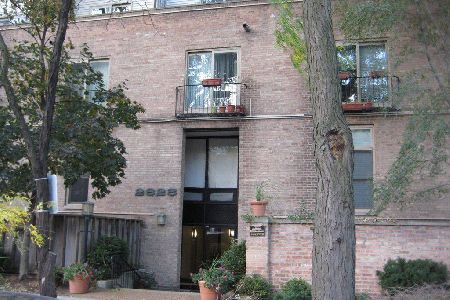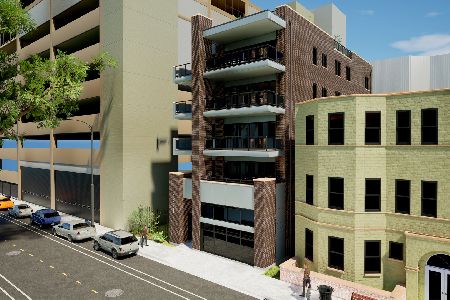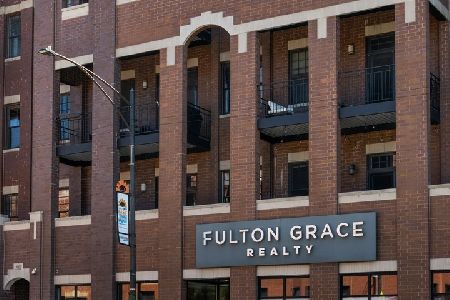2901 Halsted Street, Lake View, Chicago, Illinois 60657
$645,000
|
Sold
|
|
| Status: | Closed |
| Sqft: | 1,444 |
| Cost/Sqft: | $467 |
| Beds: | 2 |
| Baths: | 2 |
| Year Built: | 2008 |
| Property Taxes: | $13,414 |
| Days On Market: | 1019 |
| Lot Size: | 0,00 |
Description
Truly stunning 2 bedroom, 2 bathroom penthouse condo in elevator building, featuring interior stairs to your private rooftop deck with sweeping views and 2 garage spots in Lakeview! Around the corner from the building elevator, enter the unit to find beautiful white oak hardwood floors throughout home. The modern open floor plan features a large living room, separate dining area, chef's kitchen, and a spacious balcony in one area, perfect for entertaining guests or a quiet night at home. The kitchen highlights include refreshed white cabinets with a red accented island, granite countertops, Bosch and Jenn-Air stainless steel appliances, natural stone backsplash, and a beverage fridge. The living room boasts a warm fireplace with a brand new remote controlled gas insert, tall ceilings and western exposure for tons of natural light. King-sized primary bedroom suite easily accommodates all your furniture and has a huge custom, walk-in closet. The en-suite bath has dual vanity, tons of storage, a spa like shower, and heated floors. The 2nd bedroom is spacious with a full wall closet for extra storage. And, let's not forget about the best part...the 800+ square foot private rooftop deck to take in all the sunshine of those long summer days and beautiful sunsets. This unit has zoned surround sound throughout, a newer furnace and water heater, washer/dryer in unit, and 2 garage spaces INCLUDED! Unbeatable commuter location around the corner from the CTA brown line, Halsted bus (8) and Diversey bus (76). On the border of Lakeview and Lincoln Park, take advantage of all the restaurants and nightlife both neighborhoods have to offer. Come Home!
Property Specifics
| Condos/Townhomes | |
| 4 | |
| — | |
| 2008 | |
| — | |
| — | |
| No | |
| — |
| Cook | |
| Halsted Row | |
| 424 / Monthly | |
| — | |
| — | |
| — | |
| 11729192 | |
| 14281140761007 |
Nearby Schools
| NAME: | DISTRICT: | DISTANCE: | |
|---|---|---|---|
|
Grade School
Alcott Elementary School |
299 | — | |
|
Middle School
Alcott Elementary School |
299 | Not in DB | |
|
High School
Lincoln Park High School |
299 | Not in DB | |
Property History
| DATE: | EVENT: | PRICE: | SOURCE: |
|---|---|---|---|
| 4 Sep, 2008 | Sold | $610,900 | MRED MLS |
| 15 Aug, 2008 | Under contract | $569,000 | MRED MLS |
| 15 Aug, 2008 | Listed for sale | $569,000 | MRED MLS |
| 22 Apr, 2016 | Sold | $610,000 | MRED MLS |
| 3 Mar, 2016 | Under contract | $599,900 | MRED MLS |
| 17 Feb, 2016 | Listed for sale | $599,900 | MRED MLS |
| 28 Apr, 2023 | Sold | $645,000 | MRED MLS |
| 7 Apr, 2023 | Under contract | $674,900 | MRED MLS |
| — | Last price change | $689,900 | MRED MLS |
| 2 Mar, 2023 | Listed for sale | $689,900 | MRED MLS |
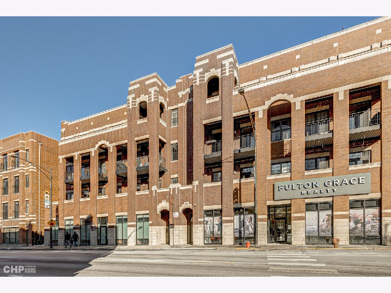
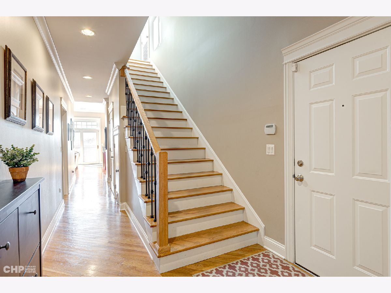
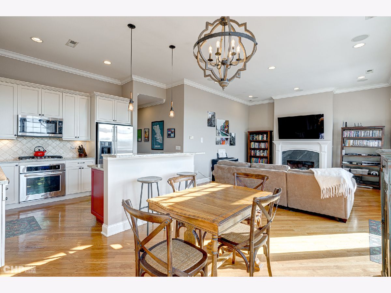
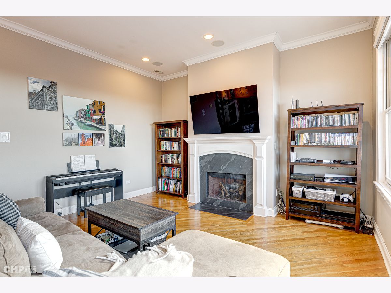
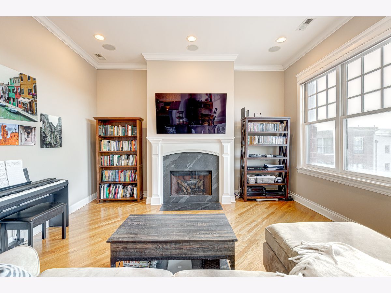
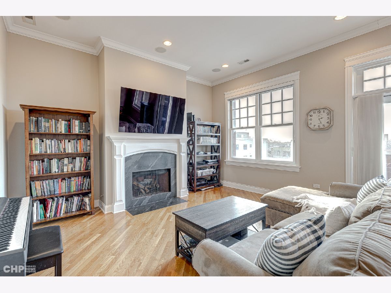
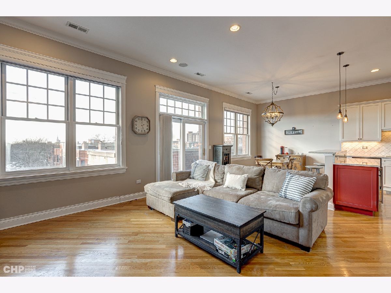
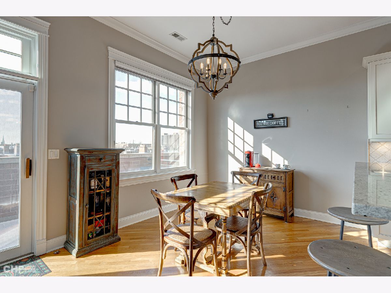
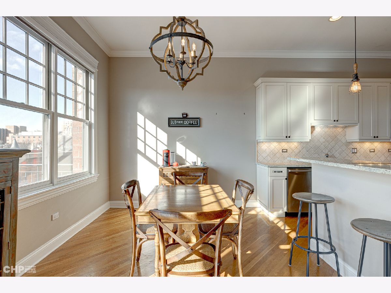
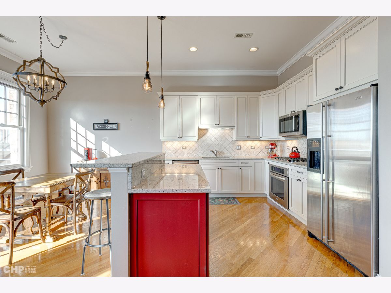
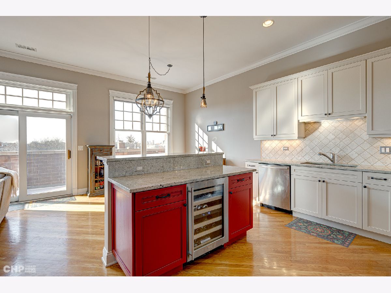
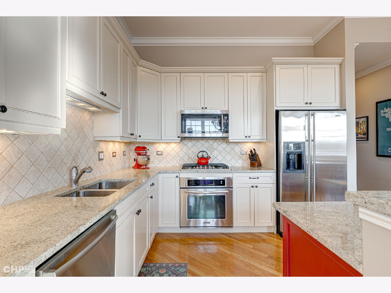
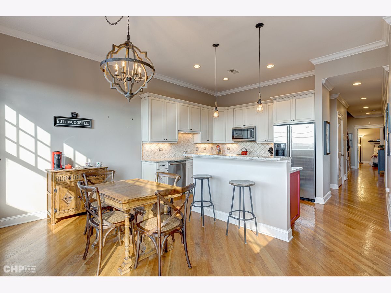
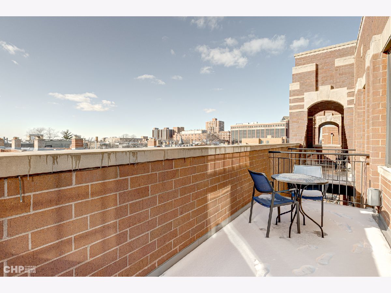
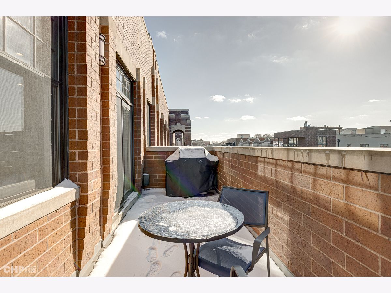
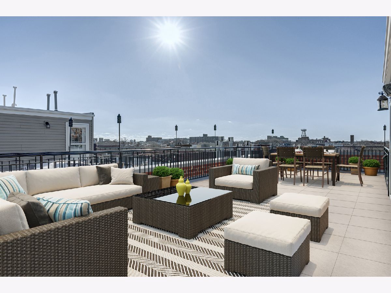
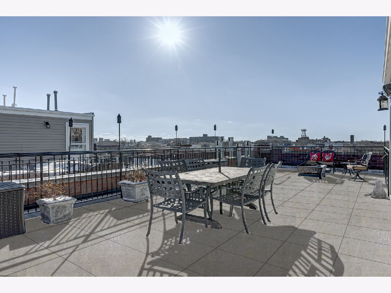
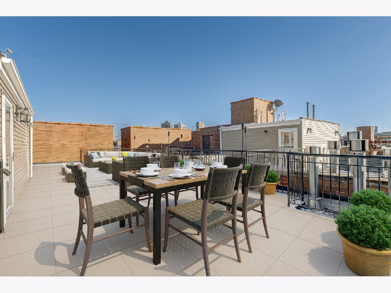
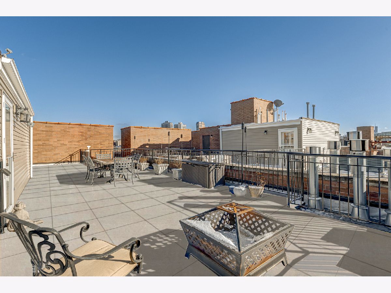
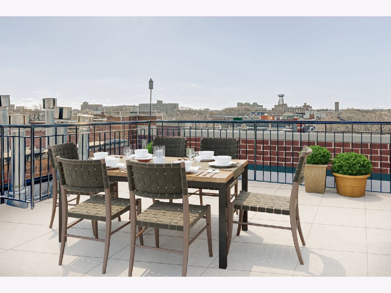
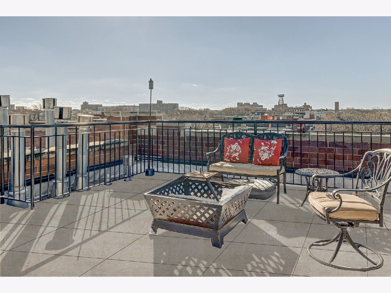
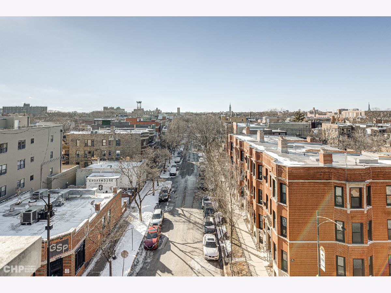
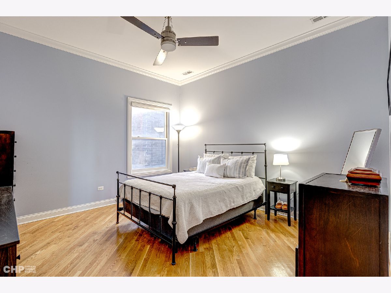
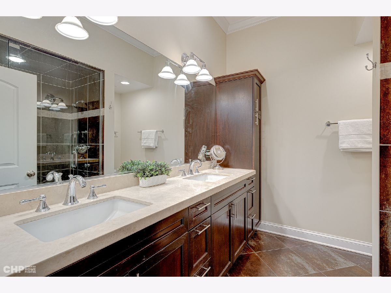
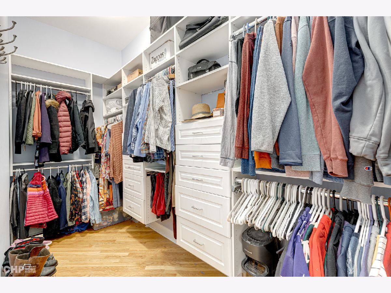
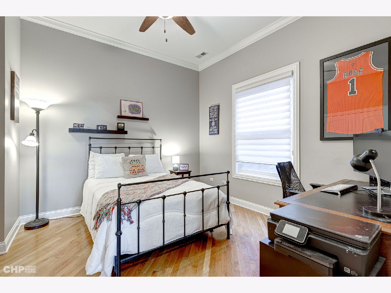
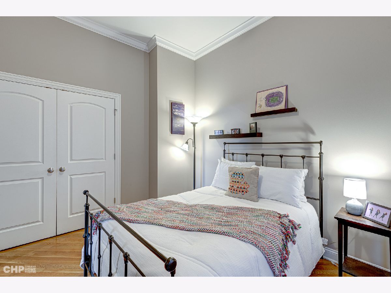
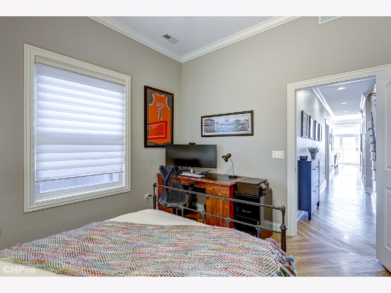
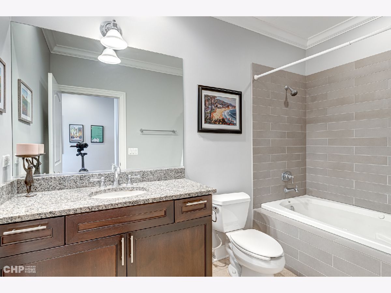
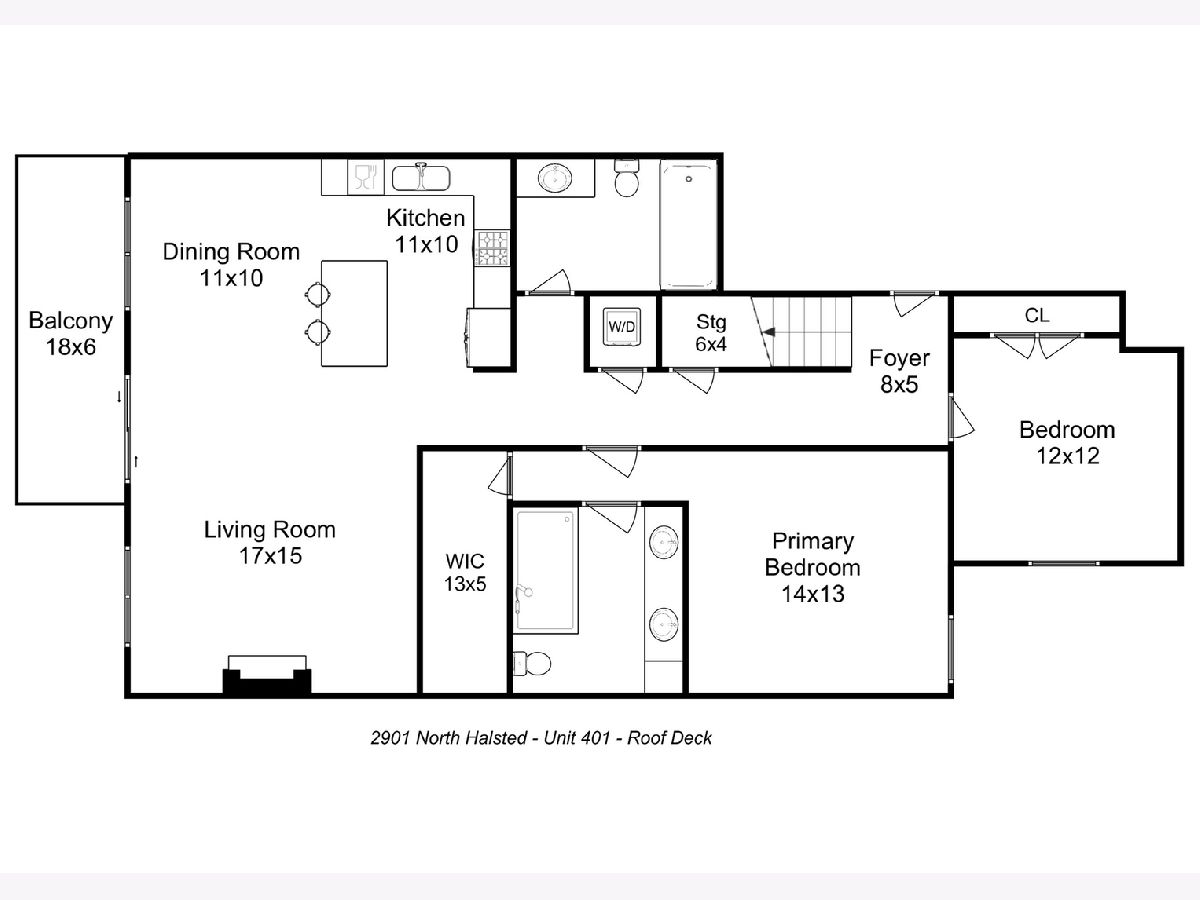
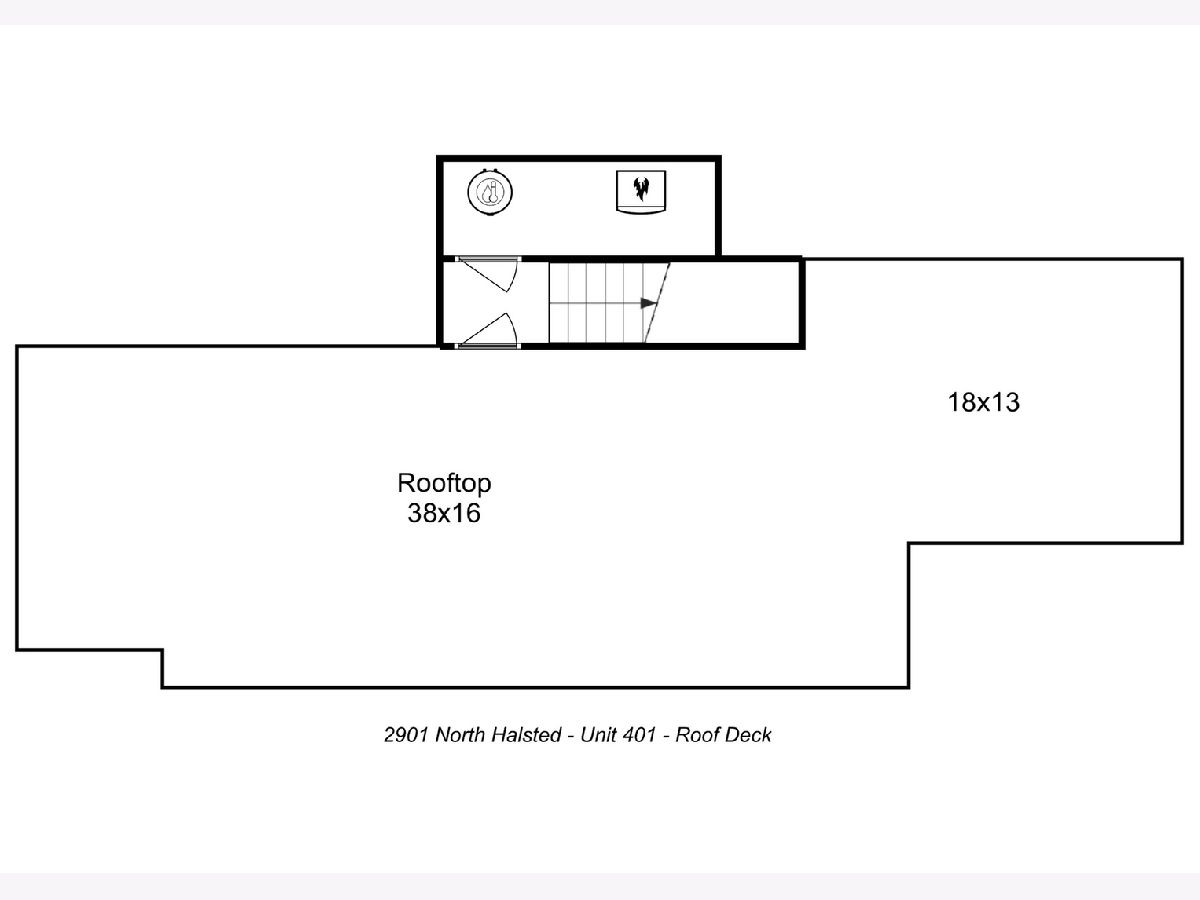
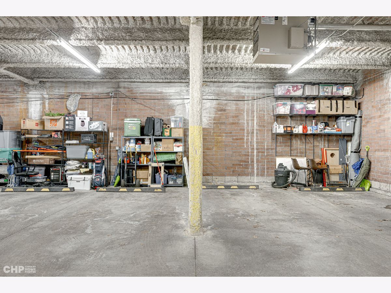
Room Specifics
Total Bedrooms: 2
Bedrooms Above Ground: 2
Bedrooms Below Ground: 0
Dimensions: —
Floor Type: —
Full Bathrooms: 2
Bathroom Amenities: Whirlpool,Double Sink
Bathroom in Basement: 0
Rooms: —
Basement Description: None
Other Specifics
| 2 | |
| — | |
| Off Alley | |
| — | |
| — | |
| COMMON | |
| — | |
| — | |
| — | |
| — | |
| Not in DB | |
| — | |
| — | |
| — | |
| — |
Tax History
| Year | Property Taxes |
|---|---|
| 2016 | $8,933 |
| 2023 | $13,414 |
Contact Agent
Nearby Similar Homes
Nearby Sold Comparables
Contact Agent
Listing Provided By
Baird & Warner

