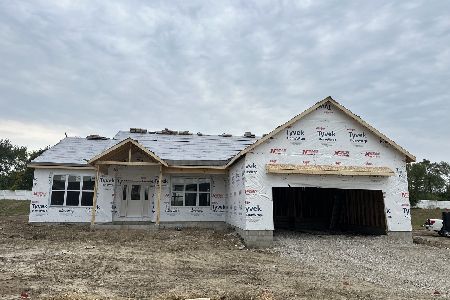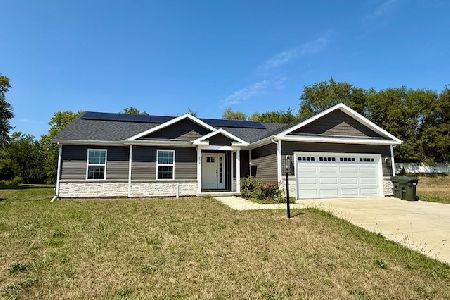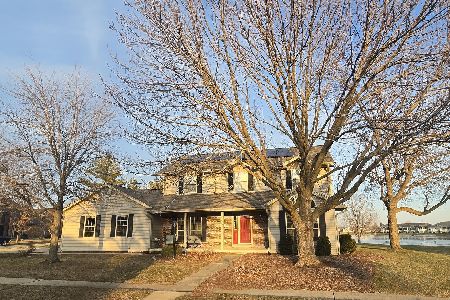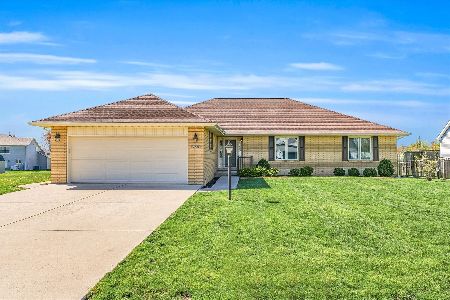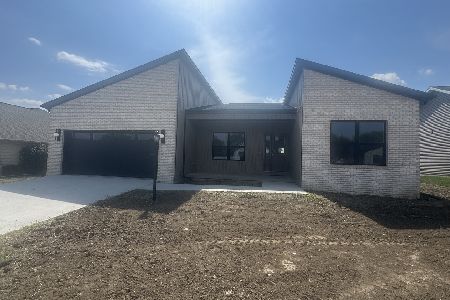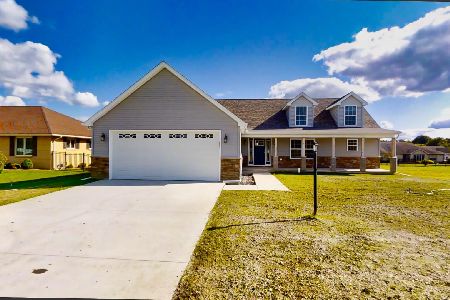2901 Haydon Drive, Urbana, Illinois 61802
$384,092
|
Sold
|
|
| Status: | Closed |
| Sqft: | 1,895 |
| Cost/Sqft: | $203 |
| Beds: | 3 |
| Baths: | 2 |
| Year Built: | 2025 |
| Property Taxes: | $49 |
| Days On Market: | 203 |
| Lot Size: | 0,28 |
Description
New construction 3-bedroom, 2-bath home featuring an open-concept living area. Split floor plan features a private primary suite with a spacious en-suite bathroom featuring a walk-in shower and large walk-in closet. Build your next home today, with quality craftsmanship and timeless design features.
Property Specifics
| Single Family | |
| — | |
| — | |
| 2025 | |
| — | |
| — | |
| No | |
| 0.28 |
| Champaign | |
| — | |
| 200 / Annual | |
| — | |
| — | |
| — | |
| 12364305 | |
| 912110410026 |
Nearby Schools
| NAME: | DISTRICT: | DISTANCE: | |
|---|---|---|---|
|
Grade School
Dr. Preston L. Williams Jr. Elem |
116 | — | |
|
Middle School
Urbana Middle School |
116 | Not in DB | |
|
High School
Urbana High School |
116 | Not in DB | |
Property History
| DATE: | EVENT: | PRICE: | SOURCE: |
|---|---|---|---|
| 11 Aug, 2025 | Sold | $384,092 | MRED MLS |
| 11 Aug, 2025 | Under contract | $384,092 | MRED MLS |
| 11 Aug, 2025 | Listed for sale | $384,092 | MRED MLS |
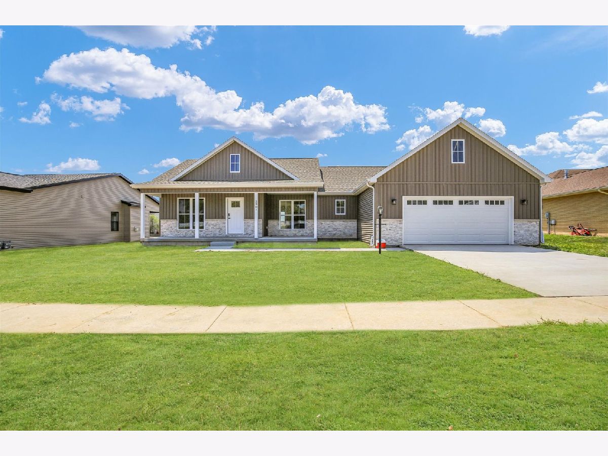
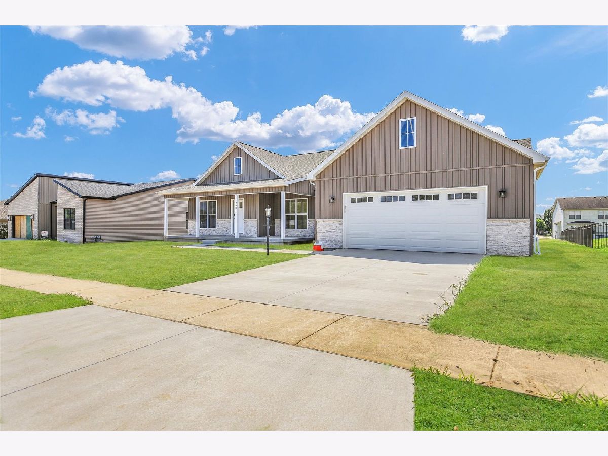
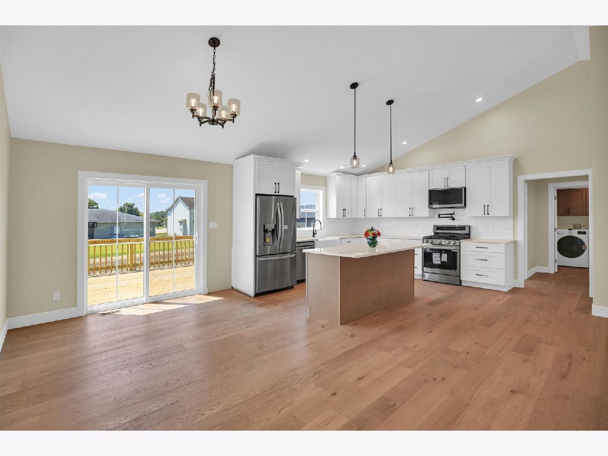
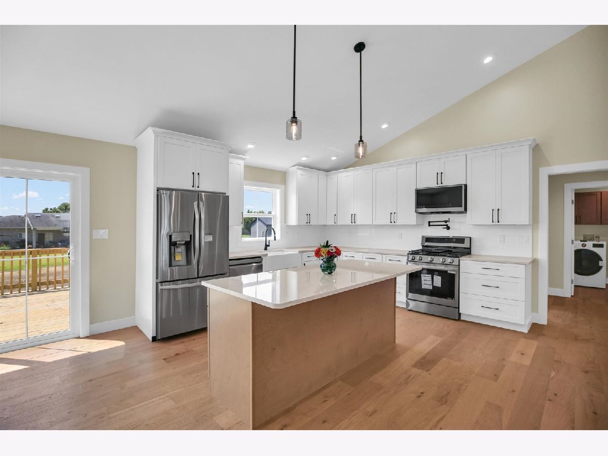
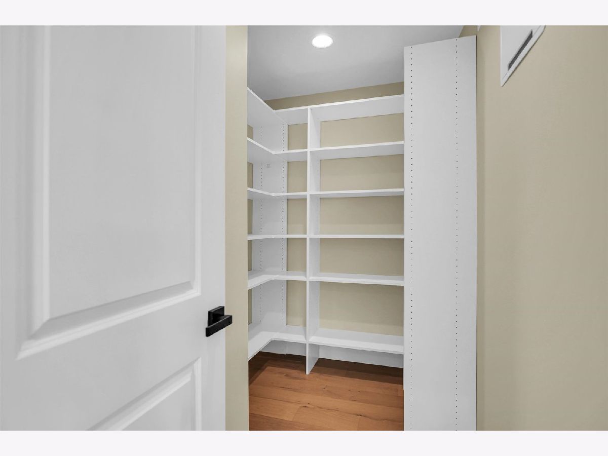
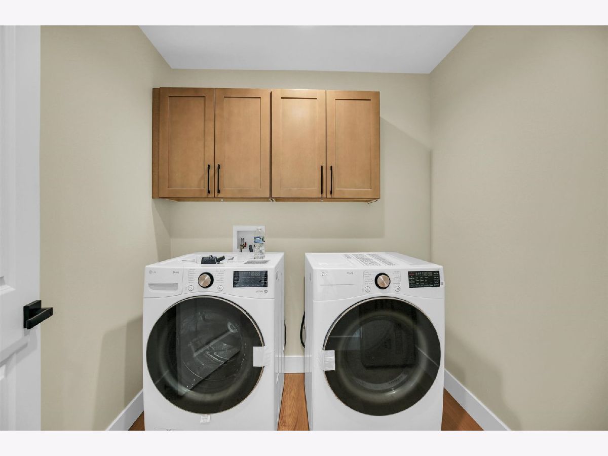
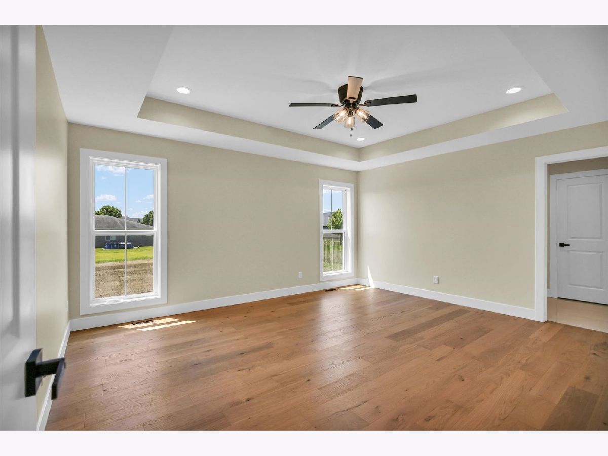
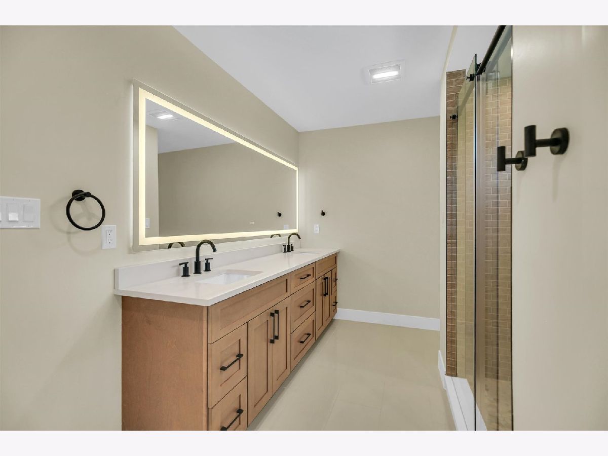
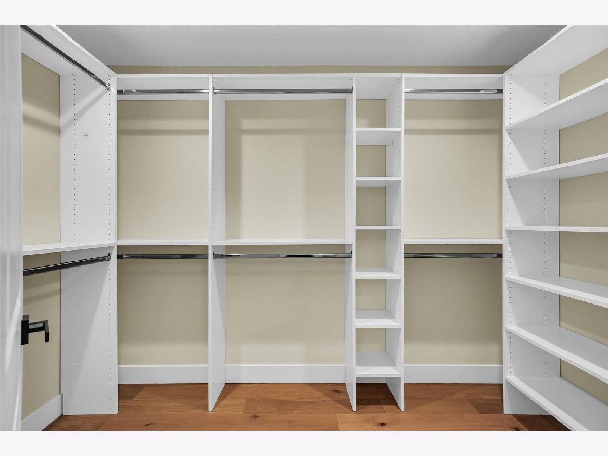
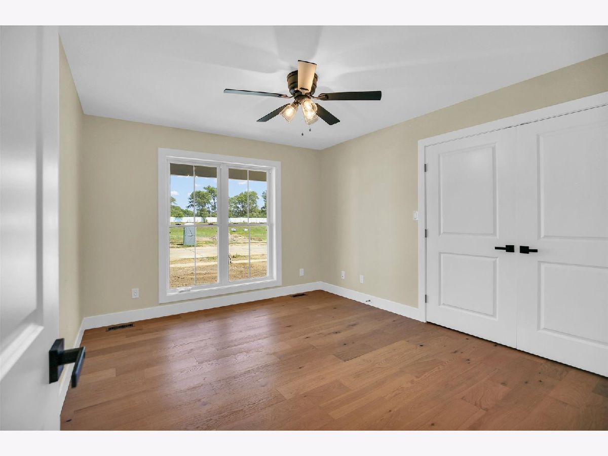
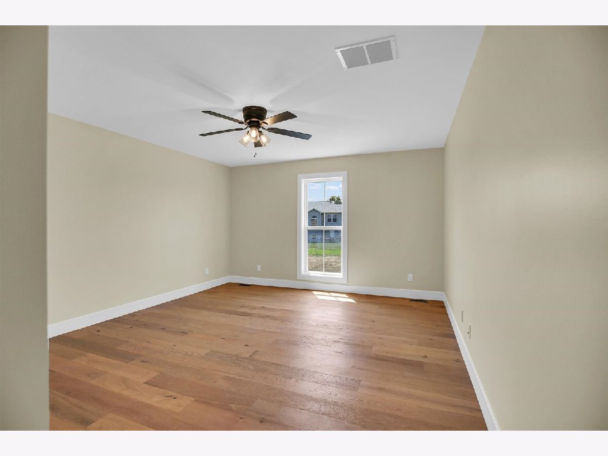
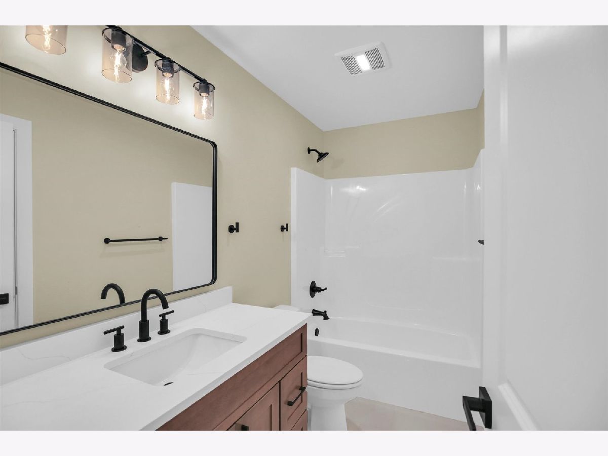
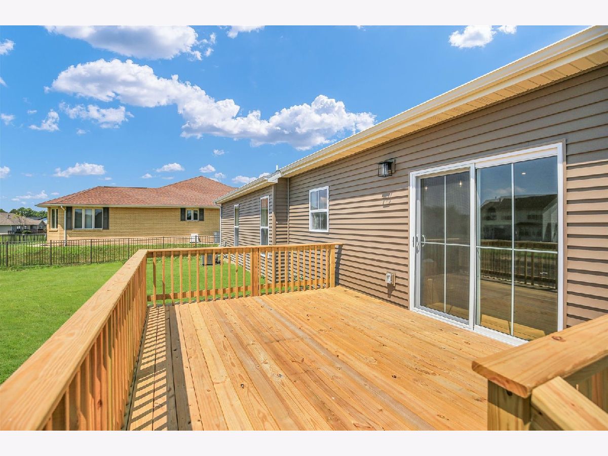
Room Specifics
Total Bedrooms: 3
Bedrooms Above Ground: 3
Bedrooms Below Ground: 0
Dimensions: —
Floor Type: —
Dimensions: —
Floor Type: —
Full Bathrooms: 2
Bathroom Amenities: —
Bathroom in Basement: 0
Rooms: —
Basement Description: —
Other Specifics
| 2 | |
| — | |
| — | |
| — | |
| — | |
| 60.86X153.47X83.13X164.04X | |
| — | |
| — | |
| — | |
| — | |
| Not in DB | |
| — | |
| — | |
| — | |
| — |
Tax History
| Year | Property Taxes |
|---|---|
| 2025 | $49 |
Contact Agent
Nearby Similar Homes
Nearby Sold Comparables
Contact Agent
Listing Provided By
KELLER WILLIAMS-TREC

