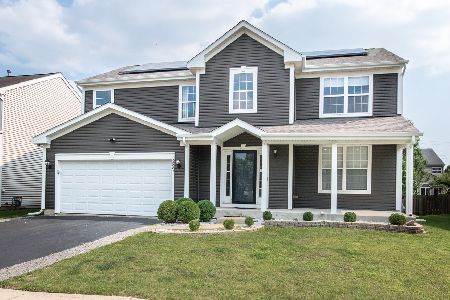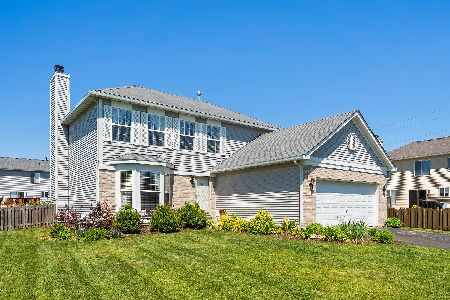2901 Heather Lane, Montgomery, Illinois 60538
$258,000
|
Sold
|
|
| Status: | Closed |
| Sqft: | 2,451 |
| Cost/Sqft: | $108 |
| Beds: | 4 |
| Baths: | 3 |
| Year Built: | 2004 |
| Property Taxes: | $7,764 |
| Days On Market: | 2201 |
| Lot Size: | 0,21 |
Description
Lovely home in a quiet, clubhouse community with Oswego 308 schools! Wonderful curb appeal abounds with the beautiful landscaping, front porch and fenced corner lot. This home welcomes you in with a 2-story foyer and bamboo flooring in the foyer, LR, DR, halls, laundry and kitchen. The large, eat-in kitchen offers a beautiful backsplash, SS appl (recently upgraded fridge and microwave) and 42" cabinets. The open floorplan is perfect for entertaining- the large family room w/fireplace and brand new carpet flows right from the kitchen. 1st floor den can be used as an office or playroom. 1st floor laundry room with recently updated washer/dryer! The elegant master suite features a W/I closet, tray ceilings & private bath w/double sinks, separate shower & soaking tub! Also on the 2nd Level are 3 other large bedrooms and a 2nd full bathroom! Both upstairs bathrooms feature brand new vinyl plank flooring. The basement has the rough-in for plumbing and offers plenty of extra storage space. The large backyard has a 30x20 Patio and playset! Wifi enabled garage door openers and smart thermostat. New 40 gallon water heater! Pool/Clubhouse and Elementary school just 1 Block Away! NO SSA!
Property Specifics
| Single Family | |
| — | |
| — | |
| 2004 | |
| Full | |
| — | |
| No | |
| 0.21 |
| Kendall | |
| — | |
| 45 / Monthly | |
| Insurance,Clubhouse,Pool,Other | |
| Public | |
| Public Sewer | |
| 10567054 | |
| 0202179027 |
Property History
| DATE: | EVENT: | PRICE: | SOURCE: |
|---|---|---|---|
| 14 Feb, 2020 | Sold | $258,000 | MRED MLS |
| 25 Jan, 2020 | Under contract | $265,000 | MRED MLS |
| — | Last price change | $267,000 | MRED MLS |
| 9 Jan, 2020 | Listed for sale | $267,000 | MRED MLS |
Room Specifics
Total Bedrooms: 4
Bedrooms Above Ground: 4
Bedrooms Below Ground: 0
Dimensions: —
Floor Type: Carpet
Dimensions: —
Floor Type: Carpet
Dimensions: —
Floor Type: Carpet
Full Bathrooms: 3
Bathroom Amenities: Separate Shower,Double Sink,Soaking Tub
Bathroom in Basement: 0
Rooms: Den
Basement Description: Unfinished,Bathroom Rough-In
Other Specifics
| 2 | |
| — | |
| Asphalt | |
| Stamped Concrete Patio, Storms/Screens | |
| — | |
| 75X121X74X122 | |
| Full | |
| Full | |
| Vaulted/Cathedral Ceilings, Skylight(s), Hardwood Floors, First Floor Laundry | |
| Range, Microwave, Dishwasher, High End Refrigerator, Washer, Dryer, Disposal, Range Hood | |
| Not in DB | |
| Clubhouse, Park, Pool, Lake, Sidewalks, Street Lights | |
| — | |
| — | |
| Gas Starter |
Tax History
| Year | Property Taxes |
|---|---|
| 2020 | $7,764 |
Contact Agent
Nearby Similar Homes
Nearby Sold Comparables
Contact Agent
Listing Provided By
Redfin Corporation






