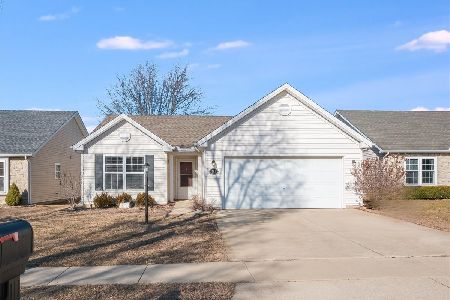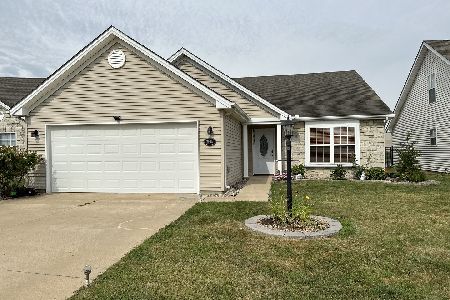2901 Nobel Drive, Champaign, Illinois 61822
$150,000
|
Sold
|
|
| Status: | Closed |
| Sqft: | 1,442 |
| Cost/Sqft: | $104 |
| Beds: | 3 |
| Baths: | 2 |
| Year Built: | 2005 |
| Property Taxes: | $3,684 |
| Days On Market: | 2769 |
| Lot Size: | 0,17 |
Description
Crisp, clean, and updated, this waterfront home in Ashland Park is the one you have been waiting for!! This home has a nice back patio that looks at the pond and has no neighbors behind so you have privacy! Once inside, you are greeted with the brand new flooring throughout the entire home. The eat in kitchen is flooded with natural light and leads right into the dining/living room with cathedral ceilings and an open concept main living area. The master suite has also been redone and is perfect and ready to go. 2 other generous sized bedrooms finish out this floorplan both with upgrades as well. The home also has a large 2 car attached garage and plenty of available parking in the driveway. Come see it quick!
Property Specifics
| Single Family | |
| — | |
| Ranch | |
| 2005 | |
| None | |
| — | |
| No | |
| 0.17 |
| Champaign | |
| Ashland Park | |
| 55 / Annual | |
| None | |
| Public | |
| Public Sewer | |
| 10012003 | |
| 411436109024 |
Nearby Schools
| NAME: | DISTRICT: | DISTANCE: | |
|---|---|---|---|
|
Grade School
Unit 4 School Of Choice Elementa |
4 | — | |
|
Middle School
Champaign Junior/middle Call Uni |
4 | Not in DB | |
|
High School
Central High School |
4 | Not in DB | |
Property History
| DATE: | EVENT: | PRICE: | SOURCE: |
|---|---|---|---|
| 21 Aug, 2014 | Sold | $135,000 | MRED MLS |
| 18 Jul, 2014 | Under contract | $139,000 | MRED MLS |
| 29 Jul, 2013 | Listed for sale | $139,000 | MRED MLS |
| 22 Mar, 2016 | Sold | $140,000 | MRED MLS |
| 12 Feb, 2016 | Under contract | $142,000 | MRED MLS |
| 6 Jan, 2016 | Listed for sale | $142,000 | MRED MLS |
| 10 Aug, 2018 | Sold | $150,000 | MRED MLS |
| 10 Jul, 2018 | Under contract | $149,900 | MRED MLS |
| 9 Jul, 2018 | Listed for sale | $149,900 | MRED MLS |
Room Specifics
Total Bedrooms: 3
Bedrooms Above Ground: 3
Bedrooms Below Ground: 0
Dimensions: —
Floor Type: Carpet
Dimensions: —
Floor Type: Carpet
Full Bathrooms: 2
Bathroom Amenities: Separate Shower,Soaking Tub
Bathroom in Basement: 0
Rooms: No additional rooms
Basement Description: Slab
Other Specifics
| 2 | |
| — | |
| Concrete | |
| Patio | |
| — | |
| 36X123X90X113 | |
| — | |
| Full | |
| Vaulted/Cathedral Ceilings, Wood Laminate Floors, First Floor Bedroom, First Floor Laundry, First Floor Full Bath | |
| Range, Microwave, Dishwasher, Refrigerator | |
| Not in DB | |
| Sidewalks | |
| — | |
| — | |
| — |
Tax History
| Year | Property Taxes |
|---|---|
| 2014 | $3,432 |
| 2016 | $3,280 |
| 2018 | $3,684 |
Contact Agent
Nearby Similar Homes
Contact Agent
Listing Provided By
KELLER WILLIAMS-TREC







