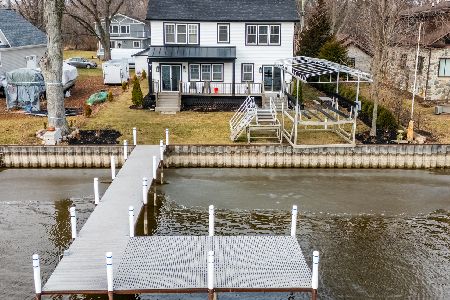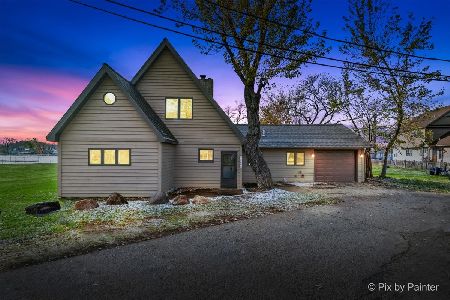2901 Oakwood Avenue, Mchenry, Illinois 60051
$285,000
|
Sold
|
|
| Status: | Closed |
| Sqft: | 2,896 |
| Cost/Sqft: | $104 |
| Beds: | 3 |
| Baths: | 2 |
| Year Built: | 1927 |
| Property Taxes: | $10,022 |
| Days On Market: | 3210 |
| Lot Size: | 0,25 |
Description
An awesome, open floorplan offering great Waterfront views! 3 Bedroom 2 Bath Riverfront Home boasting walls of windows and situated in a Prime location on the Fox River! House is "NOT" in the floodplain. There is a built in China cabinet, wood burning stove, a Kitchen island, and plenty of cabinets. The Kitchen is open to the Great Room with spectacular views of the river thru Anderson windows & doors. Pocket doors open to a Family Room with a computer nook. The main floor has a 1st floor laundry and an updated bath with whirlpool tub and marble floors. There are 2 furnaces, and one is brand new! central air on 1st floor, a 2d floor balcony off one of the 3 bedrooms and a walk-in storage room. Pier and the boat lift on the left are included. Front and back decks; a cedar shake roof; 2 basement areas for storage, mechanicals, water toys, etc. plus a detached garage. Your Home Sweet Home! HUGE price drop!
Property Specifics
| Single Family | |
| — | |
| Contemporary | |
| 1927 | |
| Partial | |
| CUSTOM | |
| Yes | |
| 0.25 |
| Mc Henry | |
| — | |
| 0 / Not Applicable | |
| None | |
| Private Well | |
| Septic-Private | |
| 09585149 | |
| 0924226019 |
Nearby Schools
| NAME: | DISTRICT: | DISTANCE: | |
|---|---|---|---|
|
Grade School
Johnsburg Elementary School |
12 | — | |
|
Middle School
Johnsburg Junior High School |
12 | Not in DB | |
|
High School
Johnsburg High School |
12 | Not in DB | |
Property History
| DATE: | EVENT: | PRICE: | SOURCE: |
|---|---|---|---|
| 1 Mar, 2018 | Sold | $285,000 | MRED MLS |
| 5 Feb, 2018 | Under contract | $299,900 | MRED MLS |
| — | Last price change | $309,000 | MRED MLS |
| 3 Apr, 2017 | Listed for sale | $339,000 | MRED MLS |
Room Specifics
Total Bedrooms: 3
Bedrooms Above Ground: 3
Bedrooms Below Ground: 0
Dimensions: —
Floor Type: Carpet
Dimensions: —
Floor Type: Carpet
Full Bathrooms: 2
Bathroom Amenities: Whirlpool
Bathroom in Basement: 0
Rooms: Eating Area,Foyer
Basement Description: Unfinished,Crawl,Exterior Access
Other Specifics
| 1 | |
| Concrete Perimeter | |
| Asphalt | |
| Balcony, Boat Slip, Storms/Screens | |
| Chain of Lakes Frontage,River Front,Water Rights,Water View,Wooded | |
| 66X188X65X156 | |
| Pull Down Stair,Unfinished | |
| Full | |
| Wood Laminate Floors, First Floor Laundry, First Floor Full Bath | |
| Double Oven, Range, Microwave, Dishwasher, Refrigerator, Washer, Dryer | |
| Not in DB | |
| Lake, Dock, Water Rights, Street Lights, Street Paved | |
| — | |
| — | |
| Wood Burning Stove |
Tax History
| Year | Property Taxes |
|---|---|
| 2018 | $10,022 |
Contact Agent
Nearby Sold Comparables
Contact Agent
Listing Provided By
RE/MAX Plaza






