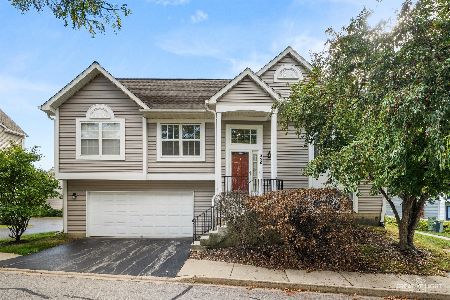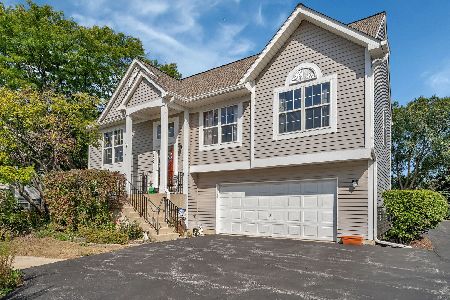2901 Shelly Lane, Aurora, Illinois 60504
$120,530
|
Sold
|
|
| Status: | Closed |
| Sqft: | 1,345 |
| Cost/Sqft: | $96 |
| Beds: | 3 |
| Baths: | 3 |
| Year Built: | 1995 |
| Property Taxes: | $3,630 |
| Days On Market: | 4419 |
| Lot Size: | 0,00 |
Description
Spacious end-unit townhome in Prairie Village conveniently located, featuring three bedrooms, three bathrooms, and two-car attached garage. This is a Fannie Mae HomePath property. Purchase for as little as 5% down! This property is approved for HomePath Mortgage and Renovation Mortgage Financing.
Property Specifics
| Condos/Townhomes | |
| 2 | |
| — | |
| 1995 | |
| None | |
| EVERGREEN | |
| No | |
| — |
| Du Page | |
| Prairie Village | |
| 224 / Monthly | |
| Insurance,Exterior Maintenance,Lawn Care,Scavenger,Snow Removal | |
| Public | |
| Public Sewer | |
| 08486735 | |
| 0729329001 |
Nearby Schools
| NAME: | DISTRICT: | DISTANCE: | |
|---|---|---|---|
|
Grade School
Mccarty Elementary School |
204 | — | |
|
Middle School
Granger Middle School |
204 | Not in DB | |
|
High School
Waubonsie Valley High School |
204 | Not in DB | |
Property History
| DATE: | EVENT: | PRICE: | SOURCE: |
|---|---|---|---|
| 21 Jan, 2014 | Sold | $120,530 | MRED MLS |
| 29 Nov, 2013 | Under contract | $129,000 | MRED MLS |
| 11 Nov, 2013 | Listed for sale | $129,000 | MRED MLS |
| 9 Nov, 2025 | Under contract | $299,000 | MRED MLS |
| 22 Oct, 2025 | Listed for sale | $299,000 | MRED MLS |
Room Specifics
Total Bedrooms: 3
Bedrooms Above Ground: 3
Bedrooms Below Ground: 0
Dimensions: —
Floor Type: Carpet
Dimensions: —
Floor Type: Carpet
Full Bathrooms: 3
Bathroom Amenities: —
Bathroom in Basement: 0
Rooms: No additional rooms
Basement Description: None
Other Specifics
| 2 | |
| Concrete Perimeter | |
| Asphalt | |
| Balcony | |
| Common Grounds,Landscaped | |
| COMMON | |
| — | |
| Full | |
| — | |
| — | |
| Not in DB | |
| — | |
| — | |
| — | |
| — |
Tax History
| Year | Property Taxes |
|---|---|
| 2014 | $3,630 |
| 2025 | $5,149 |
Contact Agent
Nearby Similar Homes
Nearby Sold Comparables
Contact Agent
Listing Provided By
Coldwell Banker Residential





