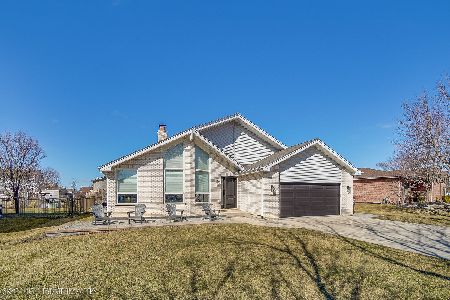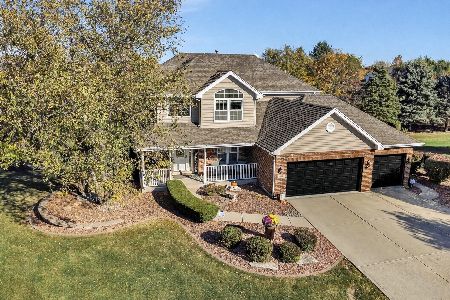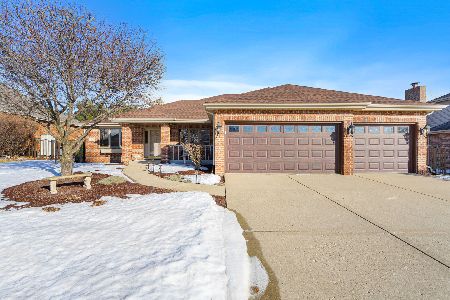2901 Southwind Drive, New Lenox, Illinois 60451
$417,500
|
Sold
|
|
| Status: | Closed |
| Sqft: | 2,510 |
| Cost/Sqft: | $169 |
| Beds: | 4 |
| Baths: | 4 |
| Year Built: | 2000 |
| Property Taxes: | $10,153 |
| Days On Market: | 1792 |
| Lot Size: | 0,26 |
Description
Immaculate 2 story brick/vinyl home in Bluestone Bay subdivision - Open floor concept with lots of natural light 4 bedroom/3.5 bath with 3 car garage - New Roof/ New Ac-Furnace - New water heater - New carpet - Updated Kitchen & baths - New appliances - New counter tops - brick fireplace - master bath w/ jacuzzi tub - in floor radiant heat in basement - kitchenette/wet bar - possible related living with separate entrance to the basement- Large 2 tiered Trex deck - courtyard with Koi pond & waterfall - Lots of mature trees. MLS #11040263
Property Specifics
| Single Family | |
| — | |
| Bi-Level | |
| 2000 | |
| Full | |
| — | |
| No | |
| 0.26 |
| Will | |
| Bluestone Bay | |
| 110 / Annual | |
| Other | |
| Lake Michigan | |
| Public Sewer | |
| 11040263 | |
| 1508244160170000 |
Nearby Schools
| NAME: | DISTRICT: | DISTANCE: | |
|---|---|---|---|
|
Grade School
Spencer Crossing Elementary Scho |
122 | — | |
|
Middle School
Alex M Martino Junior High Schoo |
122 | Not in DB | |
|
High School
Lincoln-way Central High School |
210 | Not in DB | |
Property History
| DATE: | EVENT: | PRICE: | SOURCE: |
|---|---|---|---|
| 7 Jun, 2021 | Sold | $417,500 | MRED MLS |
| 5 Apr, 2021 | Under contract | $425,000 | MRED MLS |
| 2 Apr, 2021 | Listed for sale | $425,000 | MRED MLS |
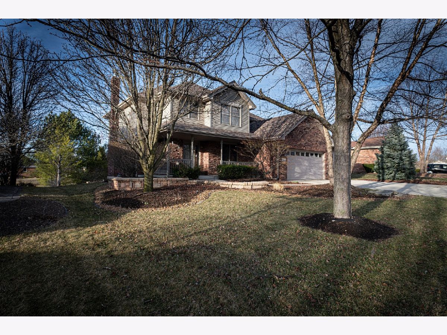
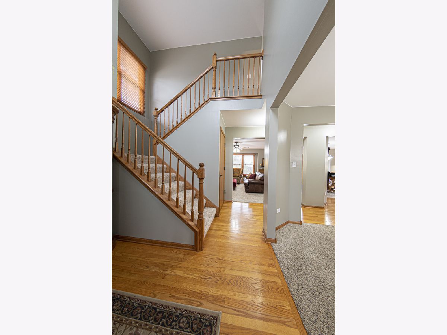
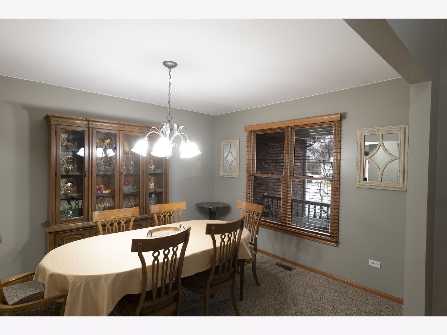
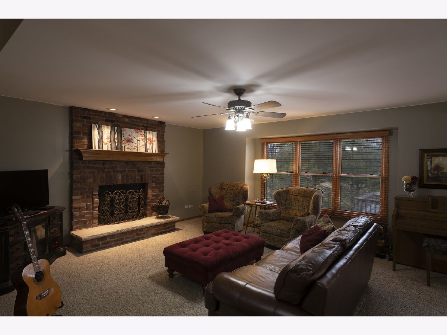
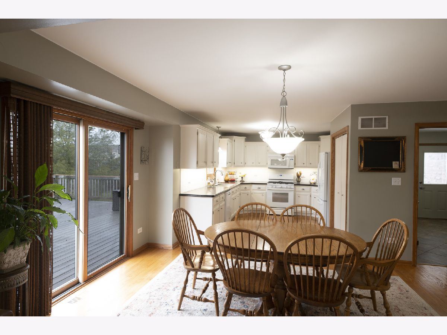
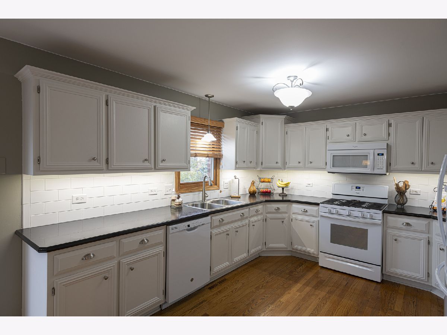
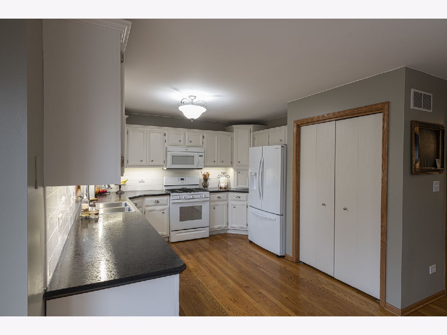
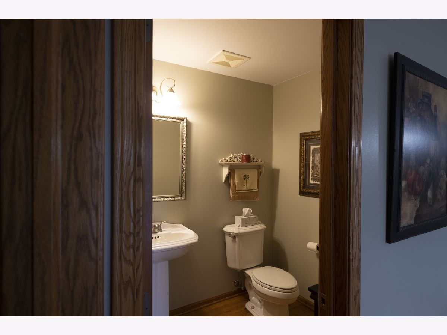
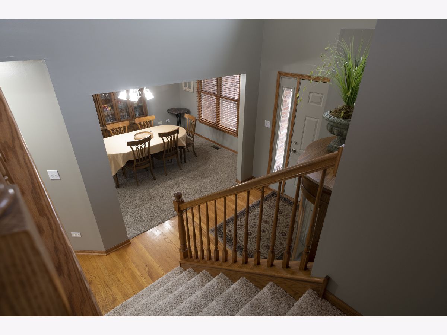
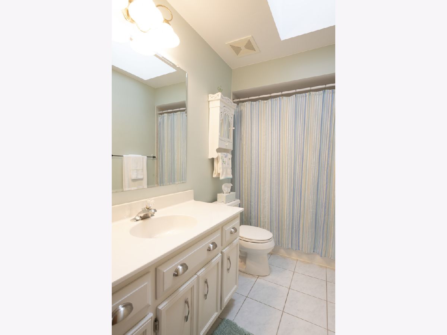
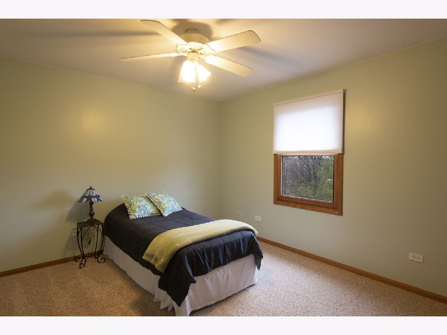
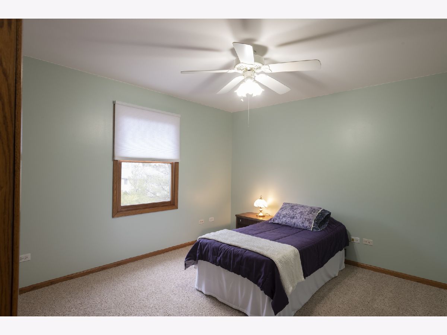
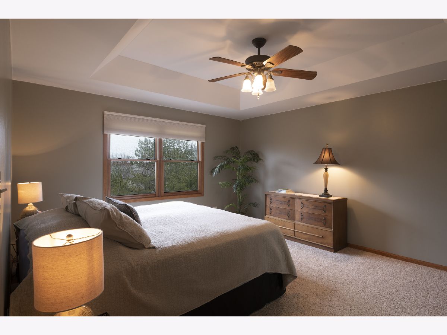
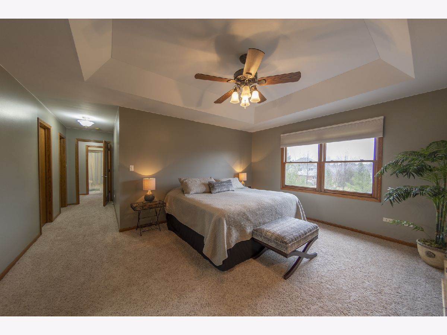
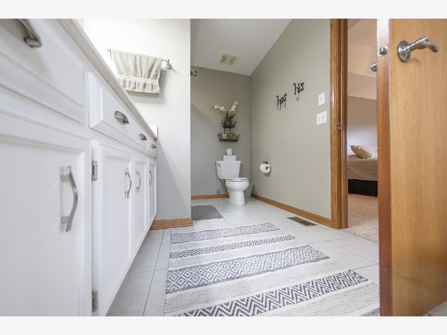
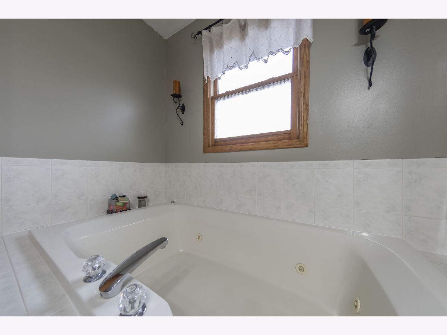
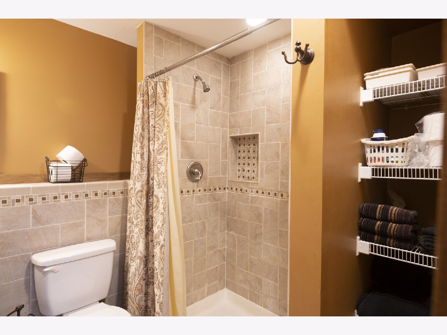
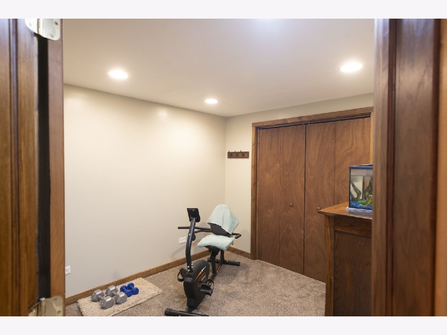
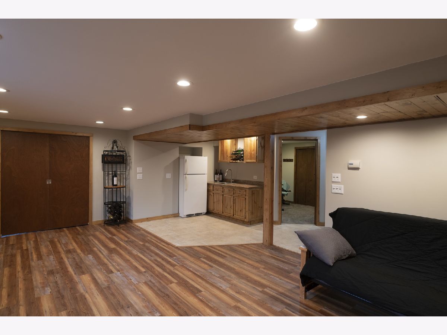
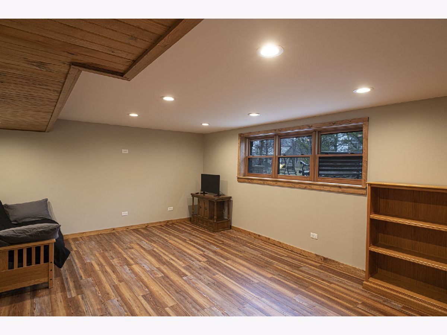
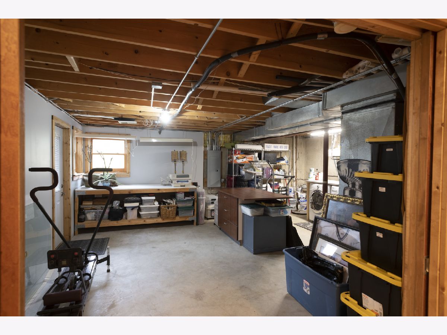
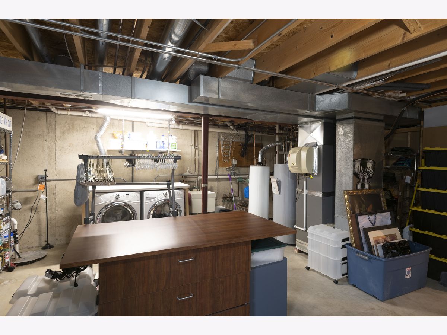
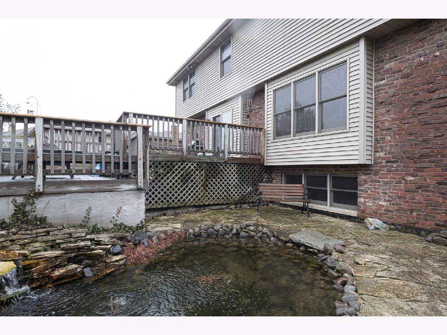
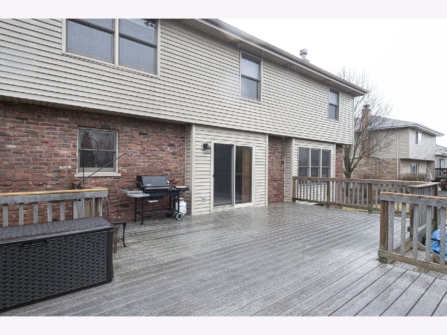
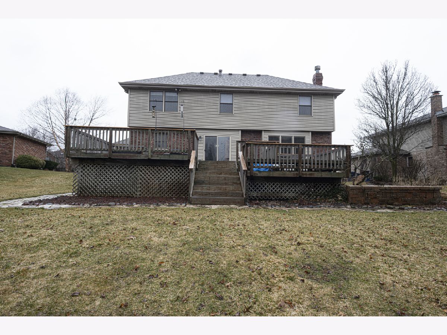
Room Specifics
Total Bedrooms: 5
Bedrooms Above Ground: 4
Bedrooms Below Ground: 1
Dimensions: —
Floor Type: Carpet
Dimensions: —
Floor Type: Carpet
Dimensions: —
Floor Type: Carpet
Dimensions: —
Floor Type: —
Full Bathrooms: 4
Bathroom Amenities: Whirlpool,Separate Shower
Bathroom in Basement: 1
Rooms: Bedroom 5
Basement Description: Partially Finished,Exterior Access
Other Specifics
| 3 | |
| Concrete Perimeter | |
| Concrete | |
| Deck, Porch | |
| Landscaped,Pond(s),Mature Trees | |
| 83 X 135 | |
| Interior Stair,Unfinished | |
| Full | |
| Skylight(s), Bar-Wet, Hardwood Floors, Heated Floors, Walk-In Closet(s) | |
| Range, Microwave, Dishwasher, Refrigerator, Bar Fridge, Washer, Dryer, Disposal, Stainless Steel Appliance(s) | |
| Not in DB | |
| Park, Lake, Curbs, Sidewalks, Street Lights, Street Paved | |
| — | |
| — | |
| Attached Fireplace Doors/Screen, Gas Log, Gas Starter, Heatilator |
Tax History
| Year | Property Taxes |
|---|---|
| 2021 | $10,153 |
Contact Agent
Nearby Similar Homes
Nearby Sold Comparables
Contact Agent
Listing Provided By
Metro Realty Inc.

