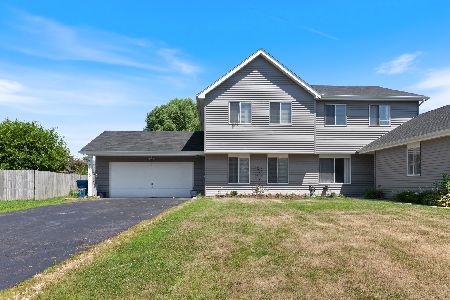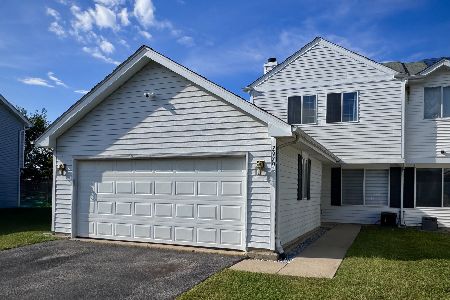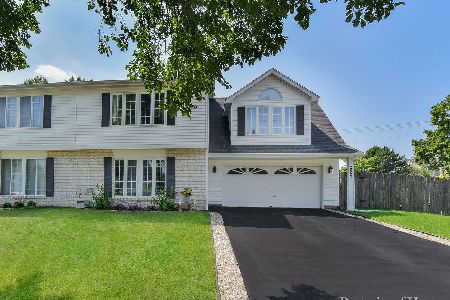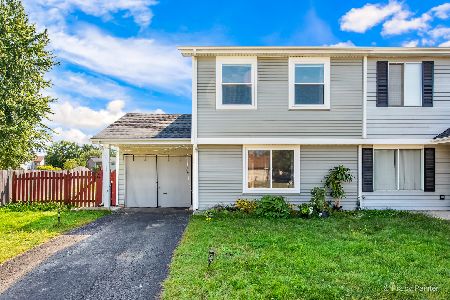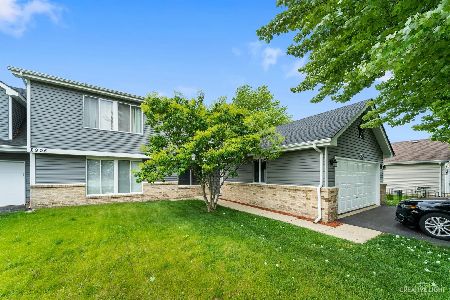2902 Dorothy Drive, Aurora, Illinois 60504
$227,000
|
Sold
|
|
| Status: | Closed |
| Sqft: | 1,251 |
| Cost/Sqft: | $180 |
| Beds: | 3 |
| Baths: | 2 |
| Year Built: | 1991 |
| Property Taxes: | $4,406 |
| Days On Market: | 1201 |
| Lot Size: | 0,00 |
Description
2902 Dorthy Dr. in Aurora is a great duplex located in District 204. With over 1200 sq. ft. of nicely finished living space, this 3 bed, 1.5 bath home is a can't miss. As you enter the home, you will immediately be greeted by the newer hardwood floors, that go throughout most of the home. The living room/dining area lead you to the kitchen, that has a brand new refrigerator and stove. Plus there is plenty of space on the back deck and back yard. Upstairs you will find 3 good size bedrooms and a full bath. This home has had many updates in the past 5 years! Windows/Roof/Siding were replaced in 2018, Furnace was replaced in 2017 and the AC was replaced in 2018. Driveway was redone in 2018, hardwood floors installed in 2018, washer/dryer were new in 2019, and the refrigerator and stove were replaced in 2022. And there is a low $225/year HOA. Come check out this great home today!
Property Specifics
| Condos/Townhomes | |
| 2 | |
| — | |
| 1991 | |
| — | |
| — | |
| No | |
| — |
| Du Page | |
| — | |
| 225 / Annual | |
| — | |
| — | |
| — | |
| 11449639 | |
| 0732316023 |
Property History
| DATE: | EVENT: | PRICE: | SOURCE: |
|---|---|---|---|
| 13 Aug, 2022 | Sold | $227,000 | MRED MLS |
| 4 Jul, 2022 | Under contract | $225,000 | MRED MLS |
| 30 Jun, 2022 | Listed for sale | $225,000 | MRED MLS |
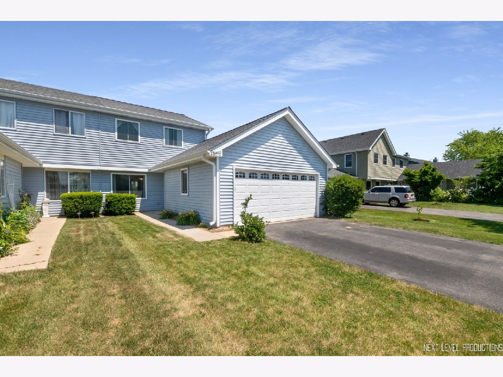
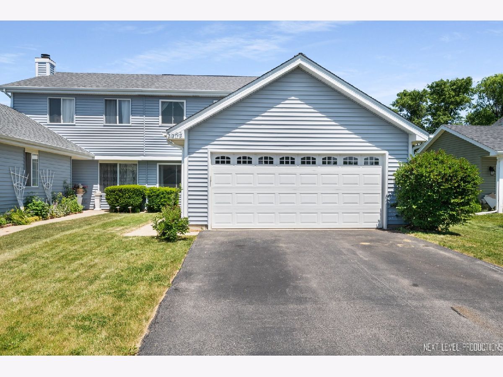
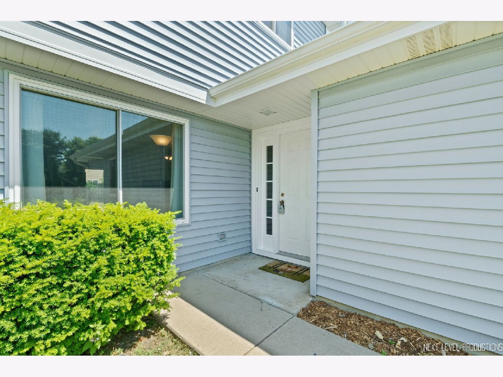
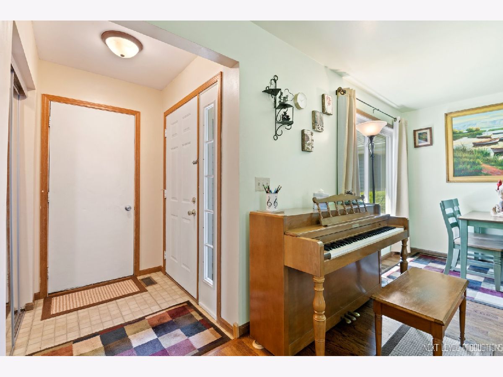
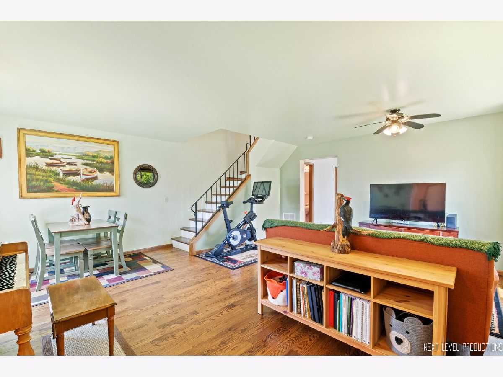
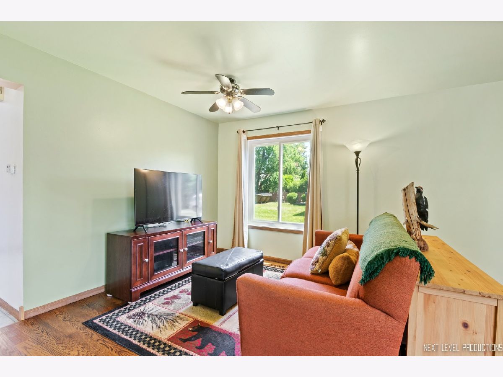
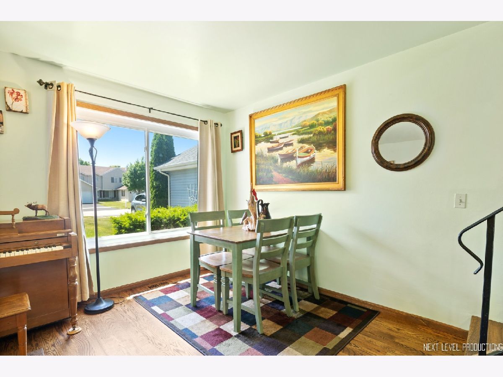
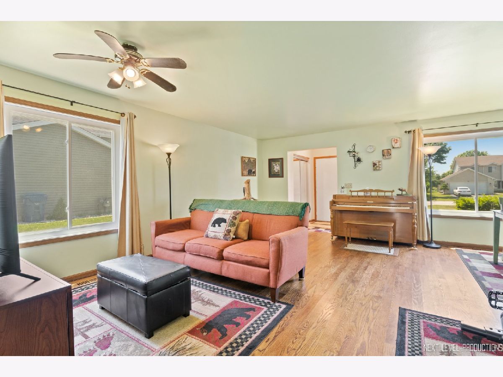
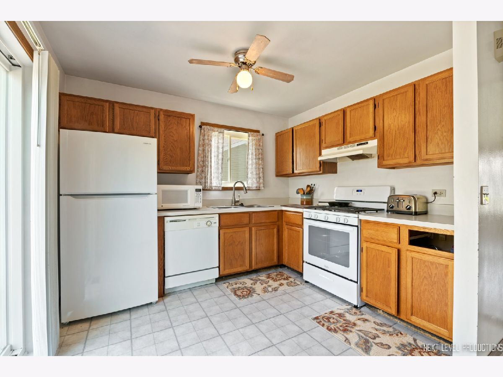
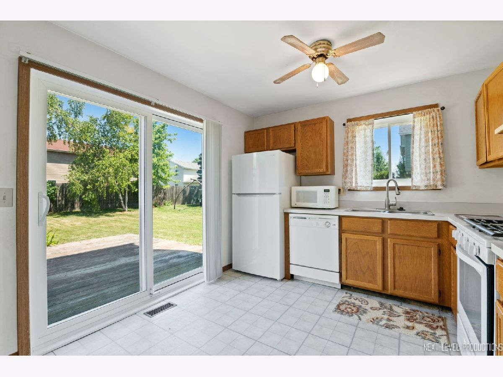
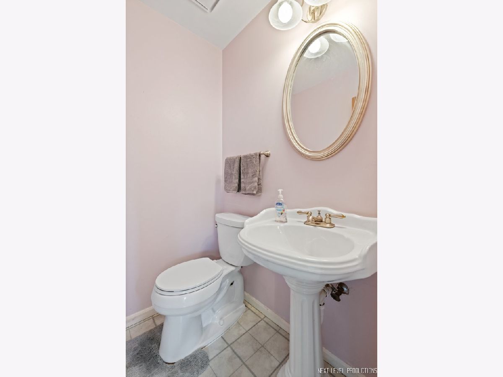
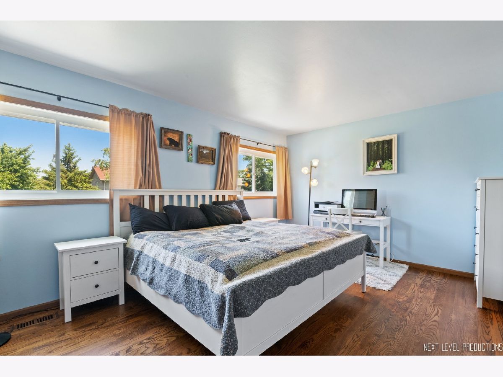
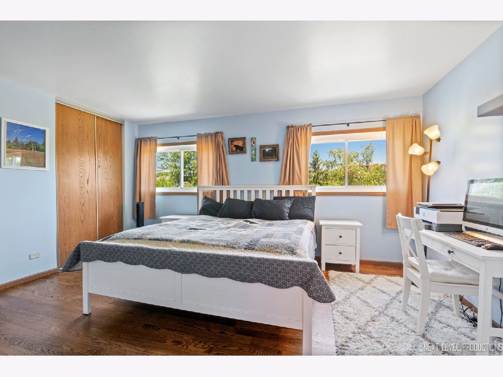
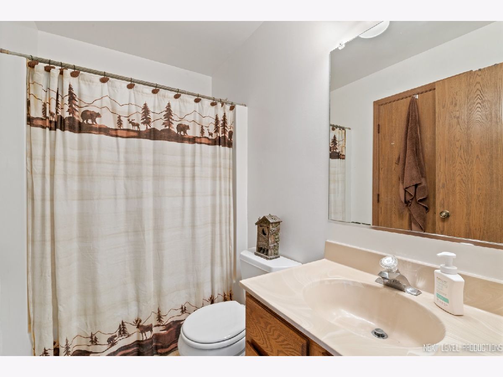
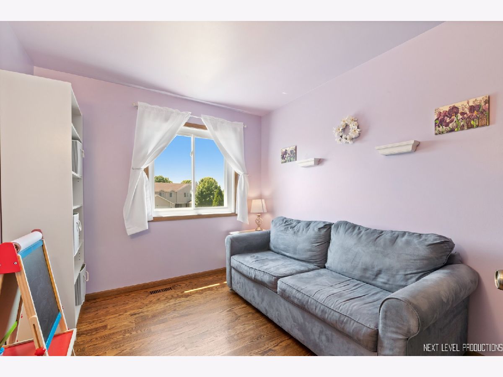
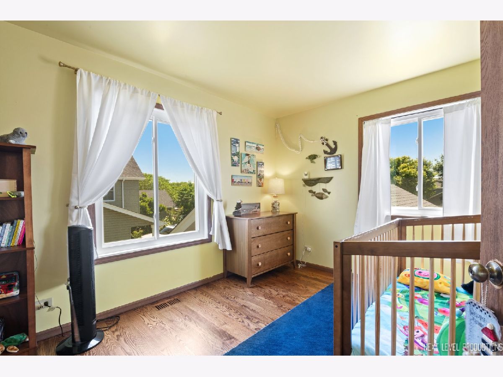
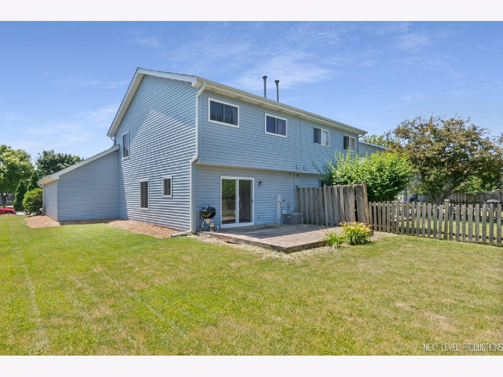
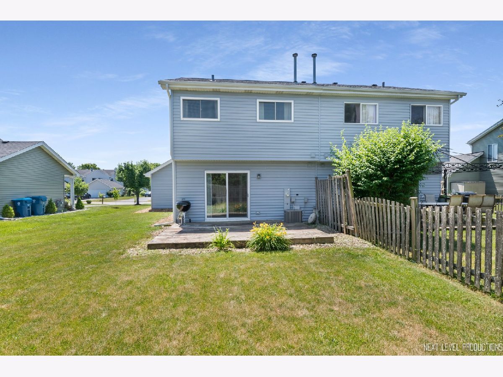
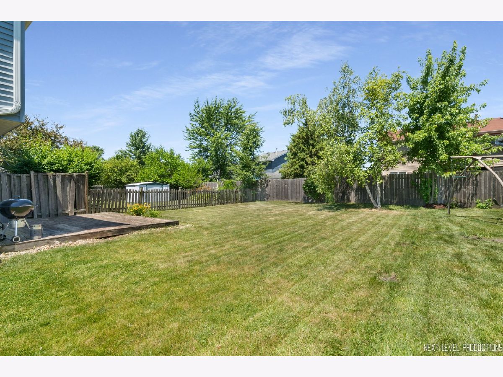
Room Specifics
Total Bedrooms: 3
Bedrooms Above Ground: 3
Bedrooms Below Ground: 0
Dimensions: —
Floor Type: —
Dimensions: —
Floor Type: —
Full Bathrooms: 2
Bathroom Amenities: —
Bathroom in Basement: 0
Rooms: —
Basement Description: Slab
Other Specifics
| 2 | |
| — | |
| Asphalt | |
| — | |
| — | |
| 40X150X44X145 | |
| — | |
| — | |
| — | |
| — | |
| Not in DB | |
| — | |
| — | |
| — | |
| — |
Tax History
| Year | Property Taxes |
|---|---|
| 2022 | $4,406 |
Contact Agent
Nearby Similar Homes
Nearby Sold Comparables
Contact Agent
Listing Provided By
O'Neil Property Group, LLC

