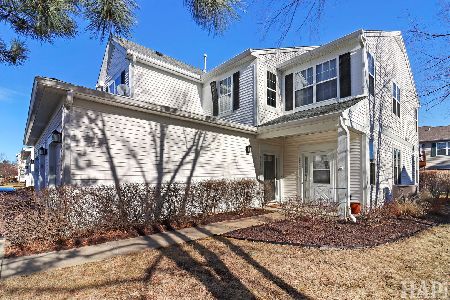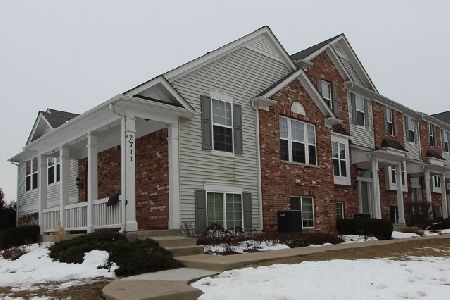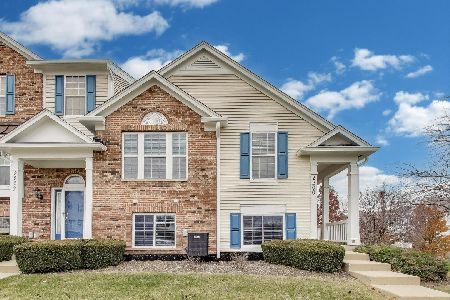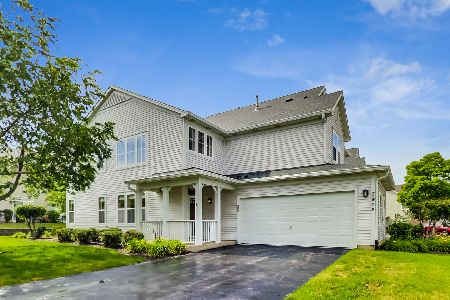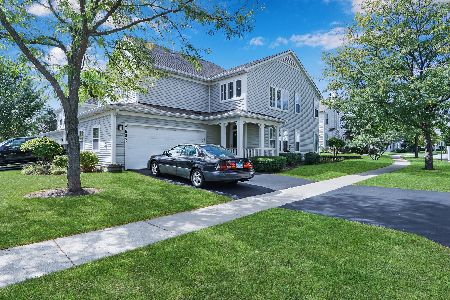2902 Falling Waters Drive, Lindenhurst, Illinois 60046
$233,000
|
Sold
|
|
| Status: | Closed |
| Sqft: | 1,895 |
| Cost/Sqft: | $132 |
| Beds: | 3 |
| Baths: | 3 |
| Year Built: | 1998 |
| Property Taxes: | $6,992 |
| Days On Market: | 1757 |
| Lot Size: | 0,00 |
Description
Location and move in ready! This meticulously end unit townhome has an open floor plan w/vaulted ceilings, 3 bedrooms, 2.5 bathrooms, kitchen, dining area, den, fireplace, and outside patio. 2nd floor laundry. 2 car attached garage. This 2 story townhome has beautiful slate flooring on the main level, bamboo wood floor in the den, marble floor in 1/2 bath, ceramic floors in the 2 level bathrooms. Nicely sized bedrooms. Stainless steel appliances. New roof, gutters & driveway replaced in 2018. Brand new AC unit replaced in 2019. New paint throughout. New dishwasher installed in 2017. New shower glass enclosure installed in owner's suite in 2017. New water heater installed in 2016. Enjoy all the amenities Falling Waters has to offer this summer including swimming pool, tennis court, exercise room, party room, and walking trail. This home is close to major roads and highways, shopping, restaurants, parks, forest preserves & lakes. Note**Washer/Dryer, Curtains are not included in the sale. MLS #11047933
Property Specifics
| Condos/Townhomes | |
| 2 | |
| — | |
| 1998 | |
| None | |
| — | |
| No | |
| — |
| Lake | |
| Falling Waters | |
| 351 / Monthly | |
| Insurance,Clubhouse,Exercise Facilities,Pool,Exterior Maintenance,Lawn Care,Scavenger,Snow Removal | |
| Public | |
| Public Sewer | |
| 11047933 | |
| 06014030720000 |
Nearby Schools
| NAME: | DISTRICT: | DISTANCE: | |
|---|---|---|---|
|
Grade School
Millburn C C School |
24 | — | |
|
Middle School
Millburn C C School |
24 | Not in DB | |
|
High School
Grayslake North High School |
127 | Not in DB | |
Property History
| DATE: | EVENT: | PRICE: | SOURCE: |
|---|---|---|---|
| 21 May, 2021 | Sold | $233,000 | MRED MLS |
| 14 Apr, 2021 | Under contract | $249,900 | MRED MLS |
| 9 Apr, 2021 | Listed for sale | $249,900 | MRED MLS |
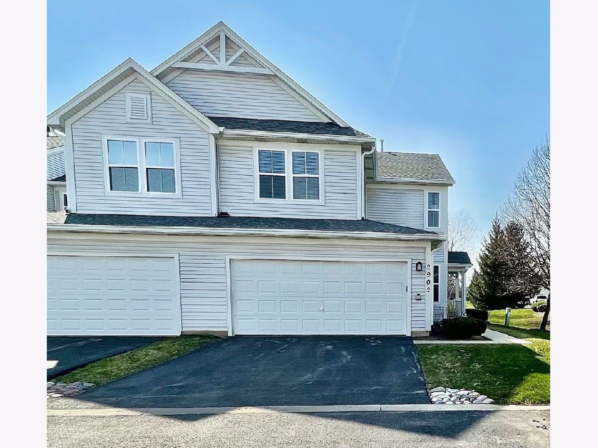
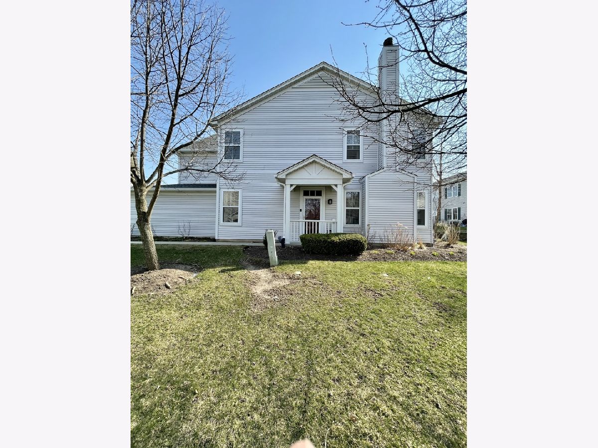
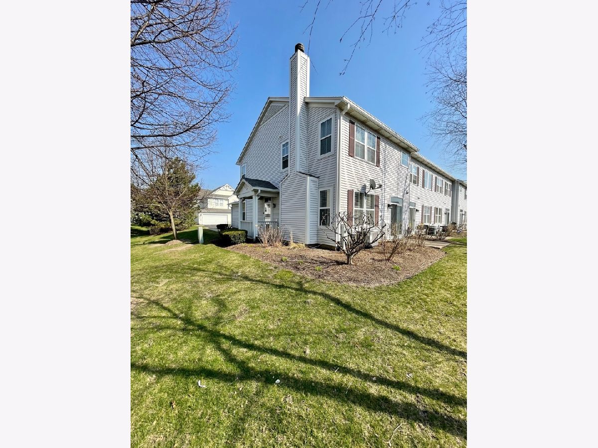
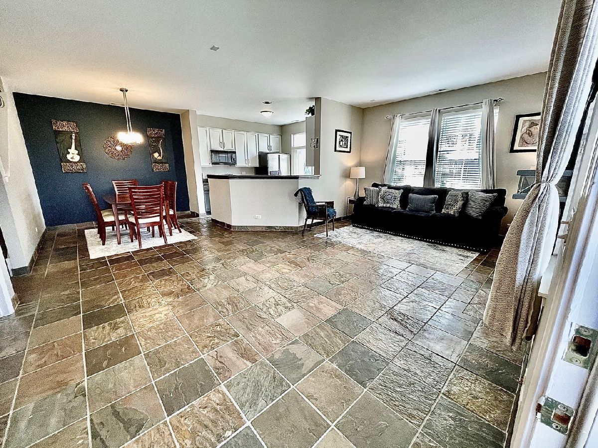
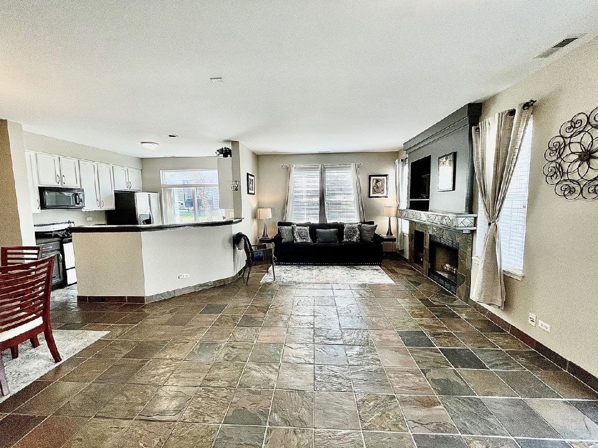
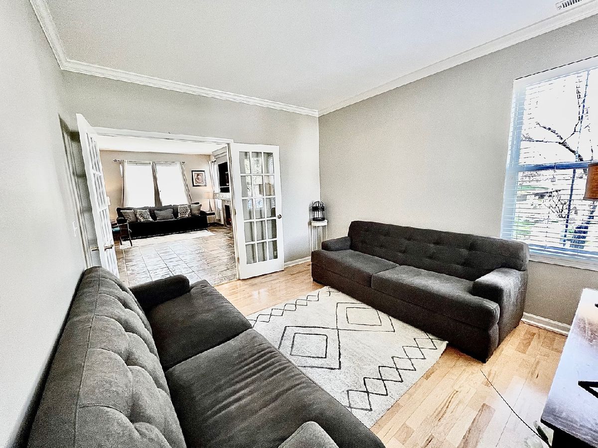
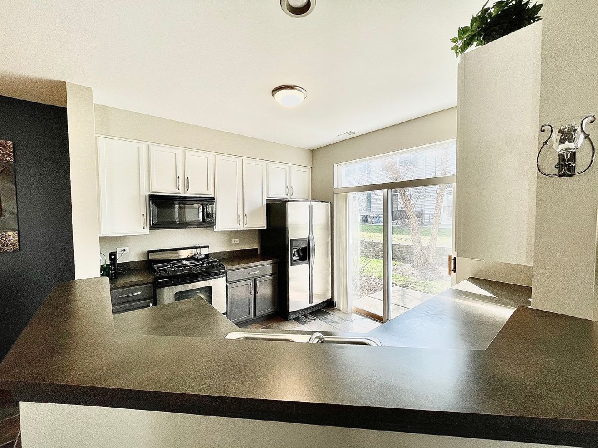
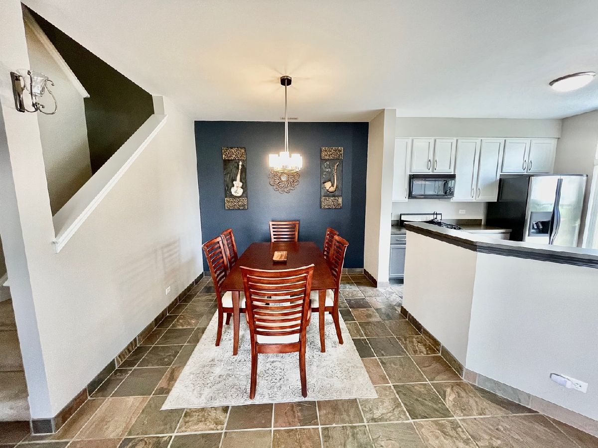
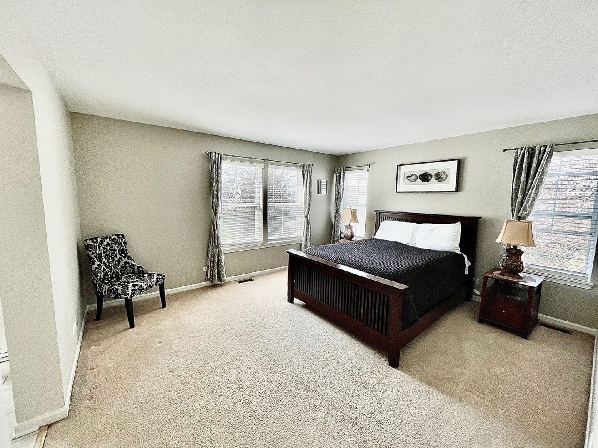
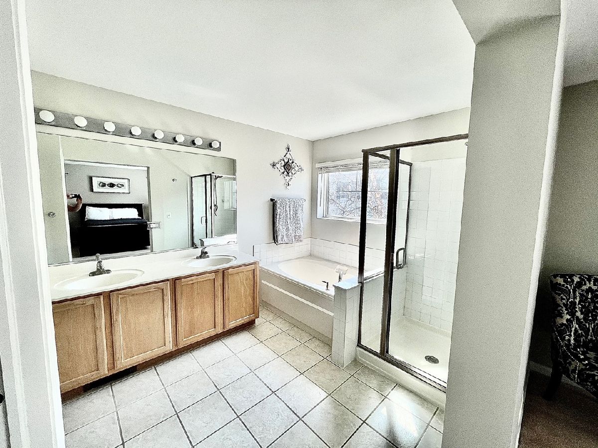
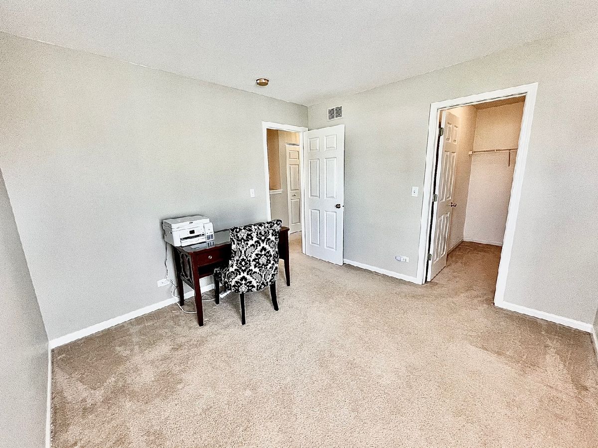
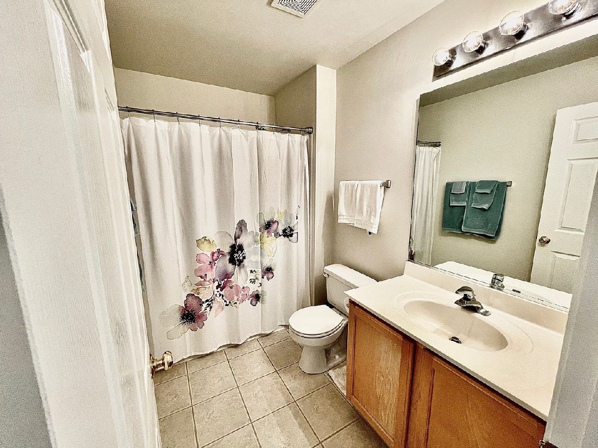
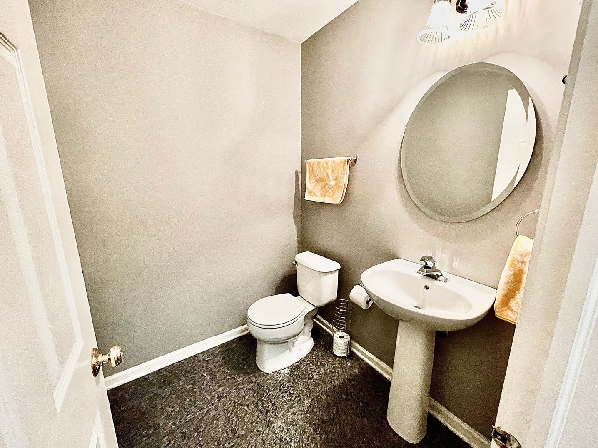
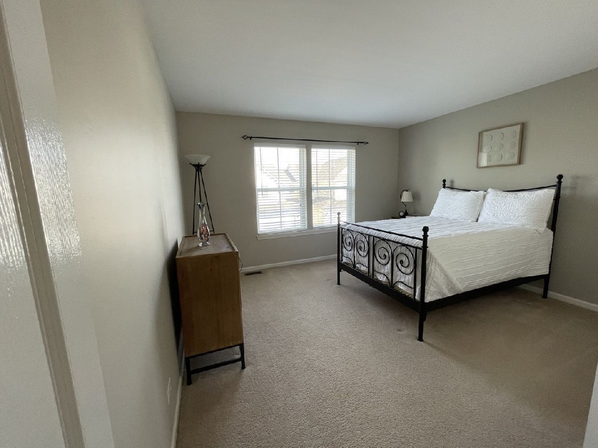
Room Specifics
Total Bedrooms: 3
Bedrooms Above Ground: 3
Bedrooms Below Ground: 0
Dimensions: —
Floor Type: Carpet
Dimensions: —
Floor Type: Carpet
Full Bathrooms: 3
Bathroom Amenities: Separate Shower,Double Sink,Soaking Tub
Bathroom in Basement: 0
Rooms: Den
Basement Description: None
Other Specifics
| 2 | |
| — | |
| Asphalt | |
| Patio, End Unit | |
| Common Grounds | |
| 7397 | |
| — | |
| Full | |
| Vaulted/Cathedral Ceilings, Second Floor Laundry | |
| Range, Microwave, Dishwasher, Refrigerator, Disposal, Stainless Steel Appliance(s), Range Hood | |
| Not in DB | |
| — | |
| — | |
| Exercise Room, Party Room, Pool, Tennis Court(s) | |
| Gas Starter |
Tax History
| Year | Property Taxes |
|---|---|
| 2021 | $6,992 |
Contact Agent
Nearby Similar Homes
Nearby Sold Comparables
Contact Agent
Listing Provided By
Metro Realty Inc.

