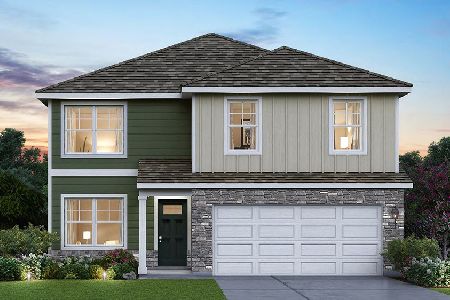2902 Grass Lake Drive, Joliet, Illinois 60435
$422,000
|
Sold
|
|
| Status: | Closed |
| Sqft: | 2,359 |
| Cost/Sqft: | $178 |
| Beds: | 4 |
| Baths: | 3 |
| Year Built: | 2005 |
| Property Taxes: | $6,598 |
| Days On Market: | 191 |
| Lot Size: | 0,21 |
Description
Don't miss your chance to own this beautifully maintained 4-bedroom, 2.5-bathroom home located in the quiet and highly desirable Stone Creek subdivision and within the District 202 PLAINFIELD CENTRAL schools boundaries. With stunning curb appeal, this home welcomes you with lush front landscaping and a charming front porch-perfect for morning coffee or winding down at sunset. Step inside to find gleaming hardwood floors throughout the main level and a layout designed for comfort and style. You'll find a formal front room with a large bay window, perfect for welcoming guests, along with a separate formal dining room ideal for entertaining in style. The kitchen is a standout, featuring stainless steel appliances, a new faucet, and stylish cabinets with modern hardware and crown molding. There's plenty of space to gather with a breakfast bar at the peninsula and an eat-in area for casual dining. The spacious family room boasts vaulted ceilings and a wood-burning stove, creating a warm and inviting atmosphere. Upstairs, you'll find four generously sized bedrooms, each with ceiling fans, and a recently updated ensuite bath in the primary suite. The backyard is a private oasis designed for both relaxation and entertaining, complete with a large paver patio, pergola with TV, and hot tub-ideal for year-round enjoyment. This neighborhood has a playground, many walking paths, ponds, a fishing dock, and sports fields. Easy for a commuter with I-55 less than a mile away and easy interchange access to I-80 and 355 and minutes to the Lockport Metra Station. Plus near fantastic amenities like Joliet Mall, Costco, downtown Plainfield and Mistwood Golf Club, plus a variety of restaurants, shopping, and entertainment options. This is the perfect place to call home-schedule your showing today!
Property Specifics
| Single Family | |
| — | |
| — | |
| 2005 | |
| — | |
| — | |
| No | |
| 0.21 |
| Will | |
| Stone Creek | |
| 205 / Annual | |
| — | |
| — | |
| — | |
| 12424824 | |
| 0603243120040000 |
Nearby Schools
| NAME: | DISTRICT: | DISTANCE: | |
|---|---|---|---|
|
Grade School
Central Elementary School |
202 | — | |
|
Middle School
Indian Trail Middle School |
202 | Not in DB | |
|
High School
Plainfield Central High School |
202 | Not in DB | |
Property History
| DATE: | EVENT: | PRICE: | SOURCE: |
|---|---|---|---|
| 19 Aug, 2025 | Sold | $422,000 | MRED MLS |
| 25 Jul, 2025 | Under contract | $419,000 | MRED MLS |
| 22 Jul, 2025 | Listed for sale | $419,000 | MRED MLS |
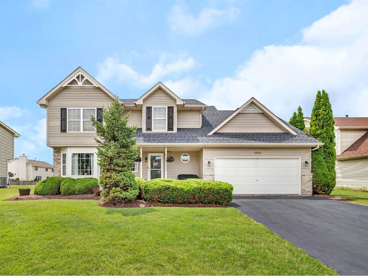
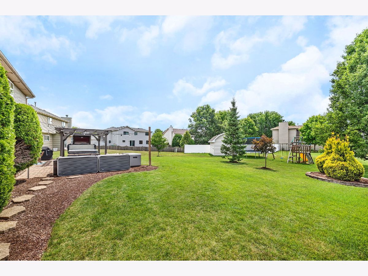
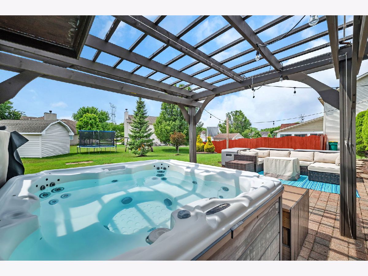
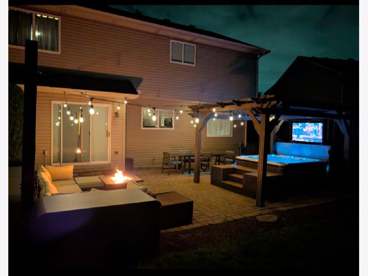
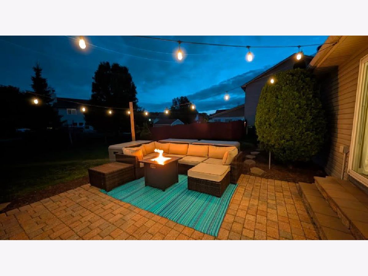
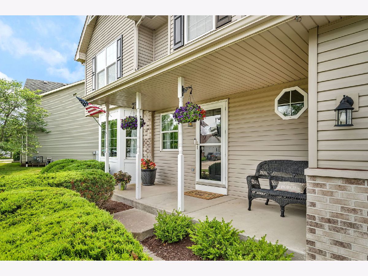
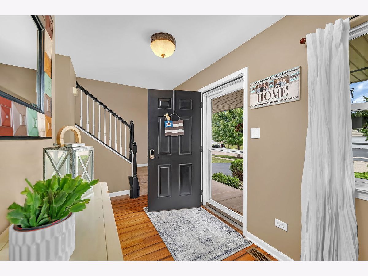
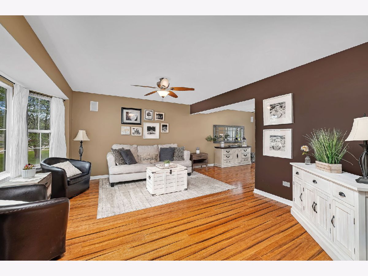
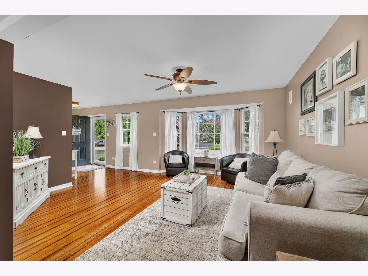
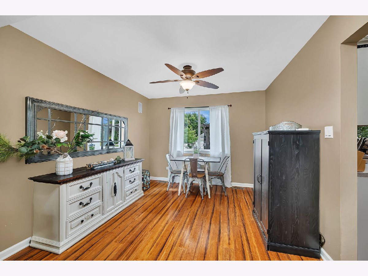
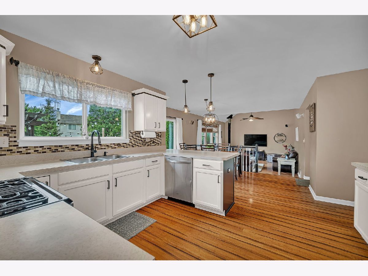
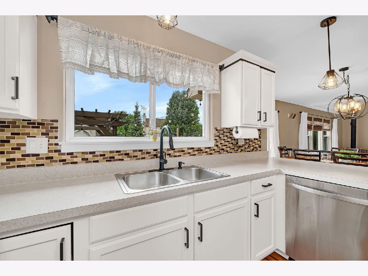
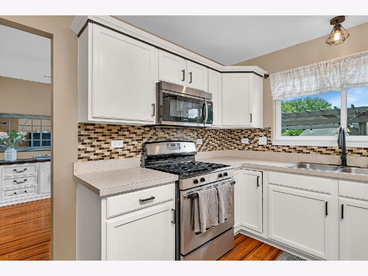
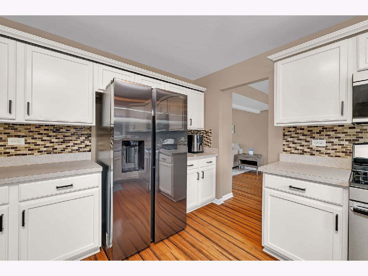
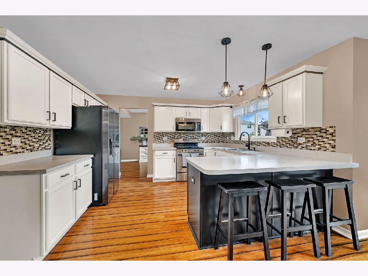
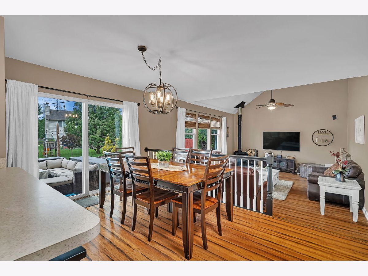
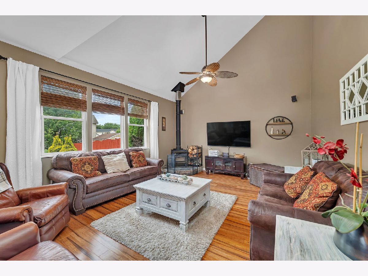
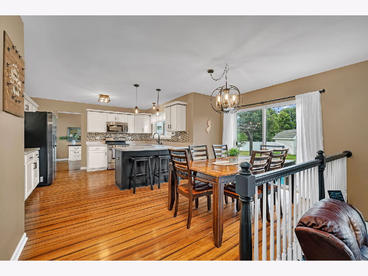
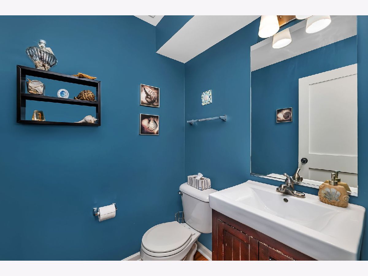
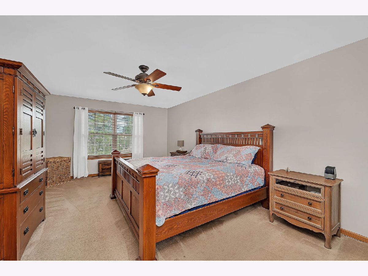
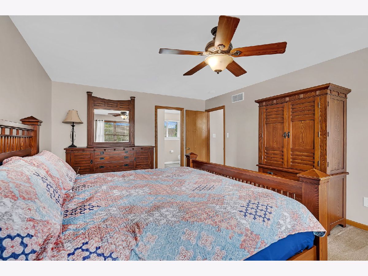
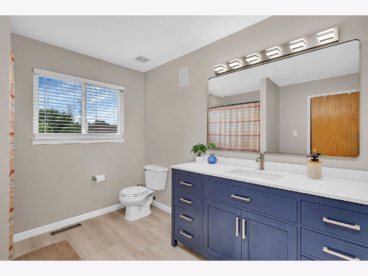
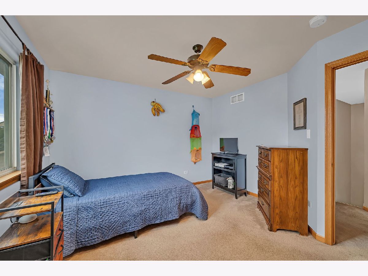
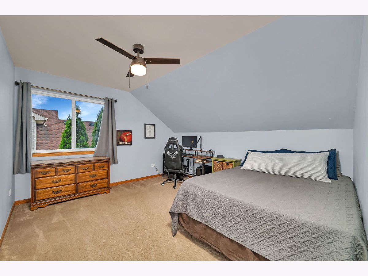
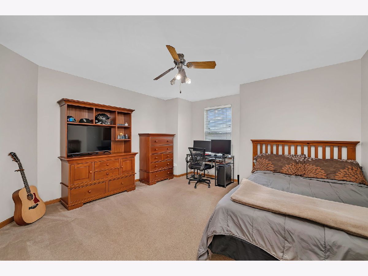
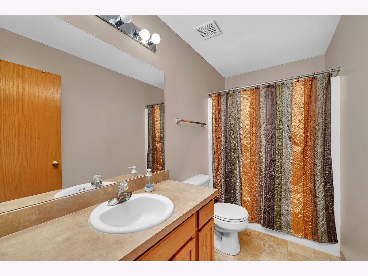
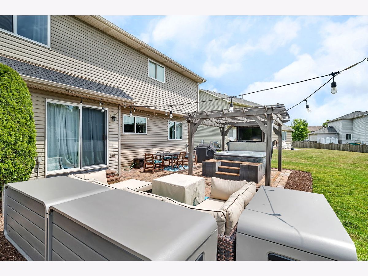
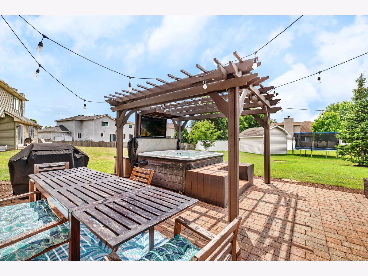
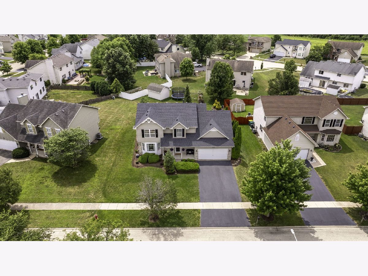
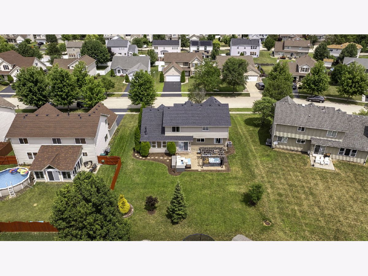
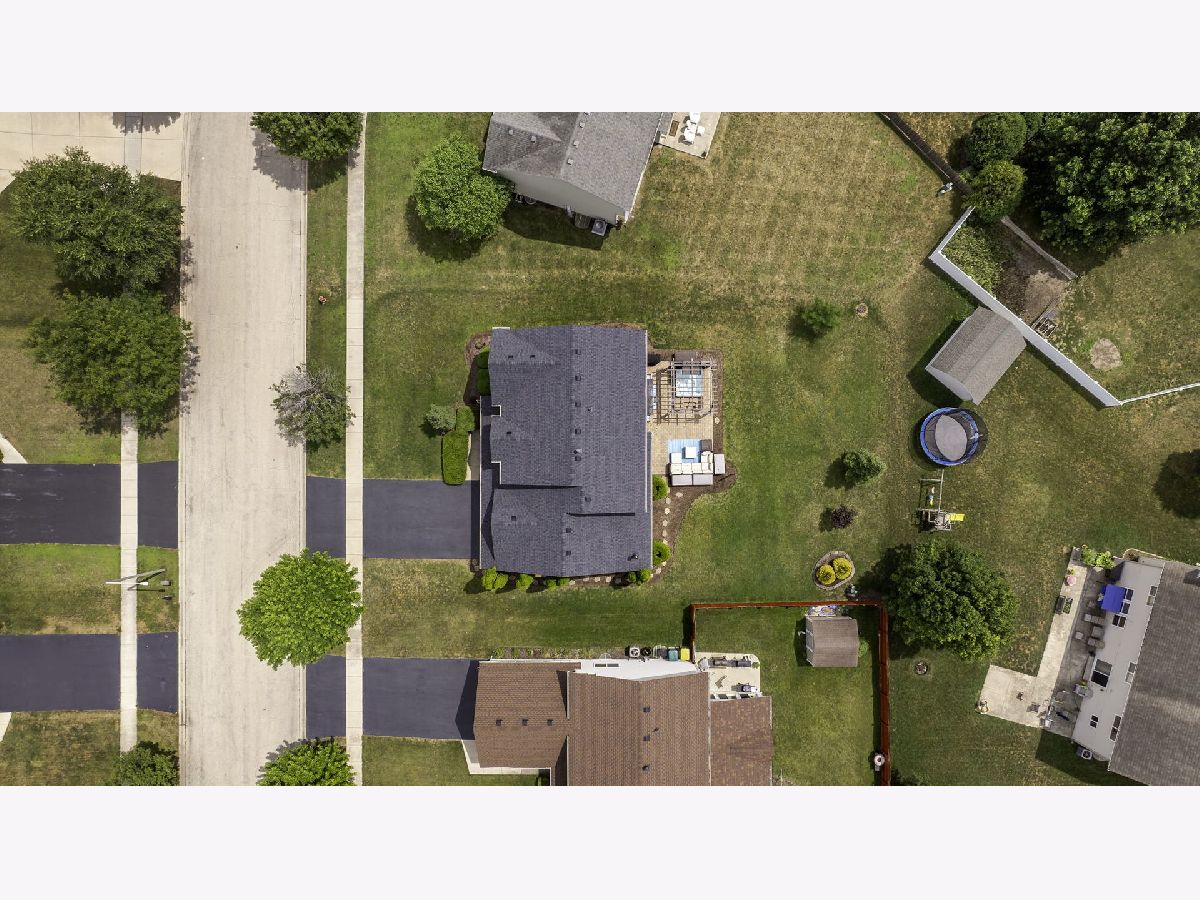
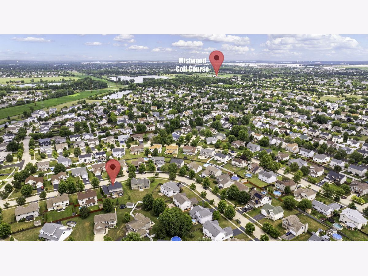
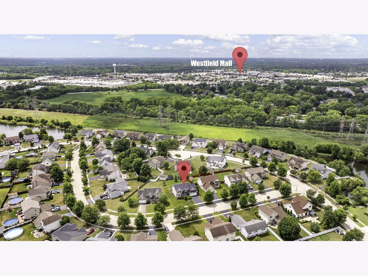
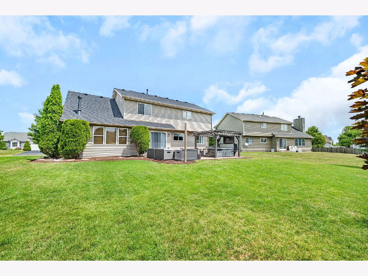
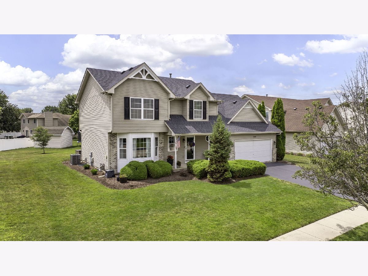
Room Specifics
Total Bedrooms: 4
Bedrooms Above Ground: 4
Bedrooms Below Ground: 0
Dimensions: —
Floor Type: —
Dimensions: —
Floor Type: —
Dimensions: —
Floor Type: —
Full Bathrooms: 3
Bathroom Amenities: —
Bathroom in Basement: 0
Rooms: —
Basement Description: —
Other Specifics
| 2 | |
| — | |
| — | |
| — | |
| — | |
| 125 X 73 | |
| Unfinished | |
| — | |
| — | |
| — | |
| Not in DB | |
| — | |
| — | |
| — | |
| — |
Tax History
| Year | Property Taxes |
|---|---|
| 2025 | $6,598 |
Contact Agent
Nearby Similar Homes
Nearby Sold Comparables
Contact Agent
Listing Provided By
Re/Max Ultimate Professionals

