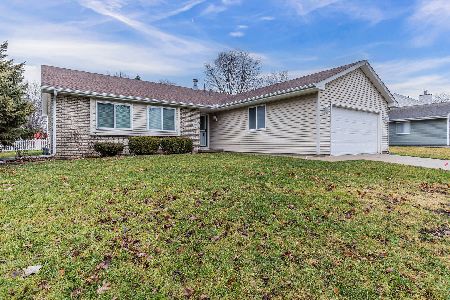2902 Rachel Road, Champaign, Illinois 61822
$263,500
|
Sold
|
|
| Status: | Closed |
| Sqft: | 1,532 |
| Cost/Sqft: | $160 |
| Beds: | 3 |
| Baths: | 2 |
| Year Built: | 1994 |
| Property Taxes: | $4,420 |
| Days On Market: | 282 |
| Lot Size: | 0,00 |
Description
Discover this well-maintained 3 Bedroom, 2 Bathroom home ideally located near shopping centers, restaurants, schools, Parkland Collage, and major interstate access. Recent updates include, some new windows, a roof replacement in 2022, remodeled bathrooms, an updated laundry area, some fresh interior paint and a new front door. This home also offers solar panels to enhance energy efficiency, while a cozy fireplace adds warmth and charm. The Generously sized backyard offers a designated play area with durable rubber mulch and a bordered design, along with a practical storage shed. This thoughtfully updated property is ready to welcome its next owners.
Property Specifics
| Single Family | |
| — | |
| — | |
| 1994 | |
| — | |
| — | |
| No | |
| 0 |
| Champaign | |
| Parkland Ridge | |
| 0 / Not Applicable | |
| — | |
| — | |
| — | |
| 12346277 | |
| 412010155020 |
Nearby Schools
| NAME: | DISTRICT: | DISTANCE: | |
|---|---|---|---|
|
Grade School
Unit 4 Of Choice |
4 | — | |
|
Middle School
Champaign/middle Call Unit 4 351 |
4 | Not in DB | |
|
High School
Unit 4 Of Choice |
4 | Not in DB | |
Property History
| DATE: | EVENT: | PRICE: | SOURCE: |
|---|---|---|---|
| 30 May, 2025 | Sold | $263,500 | MRED MLS |
| 30 Apr, 2025 | Under contract | $245,000 | MRED MLS |
| 28 Apr, 2025 | Listed for sale | $245,000 | MRED MLS |
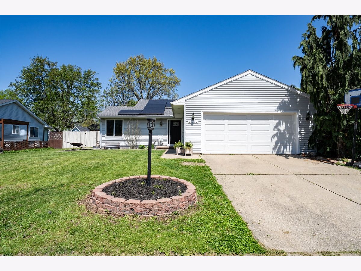
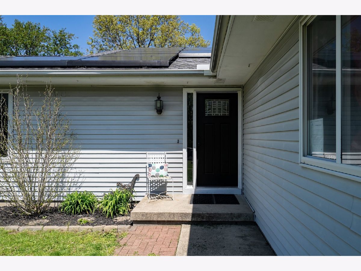
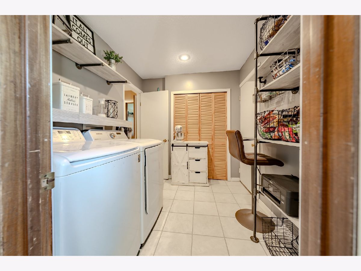
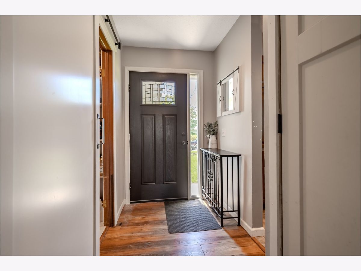
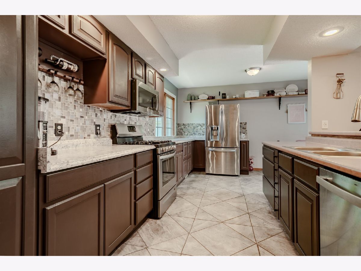
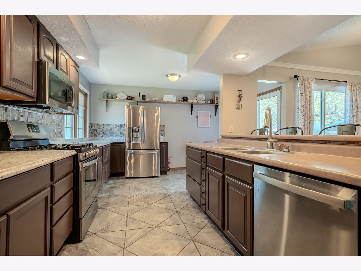
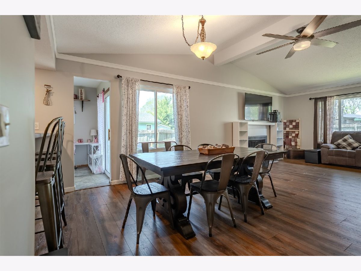
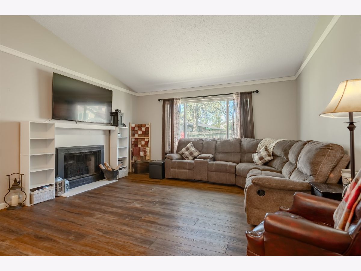
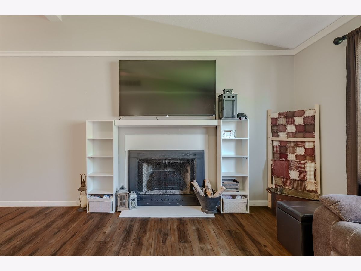
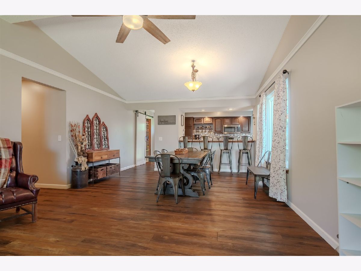
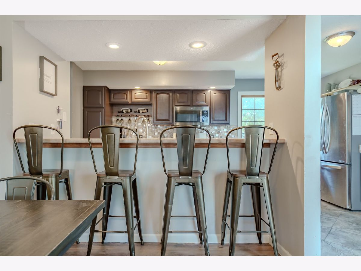
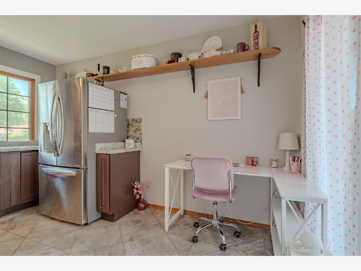
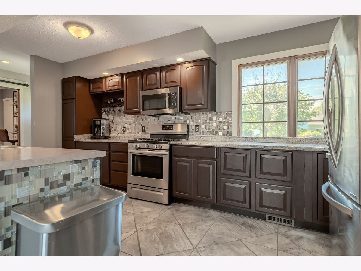
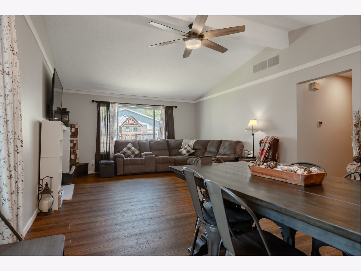
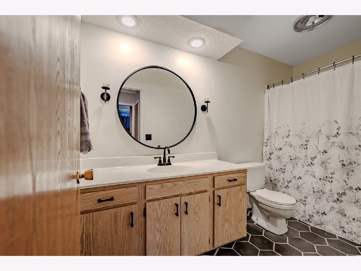
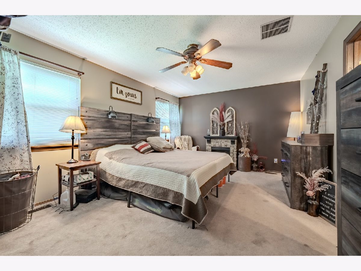
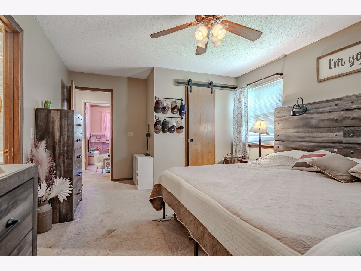
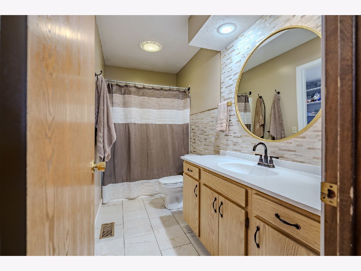
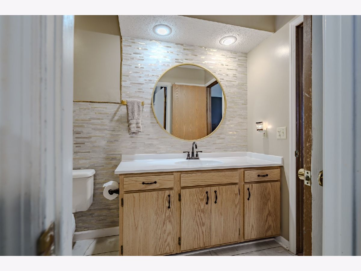
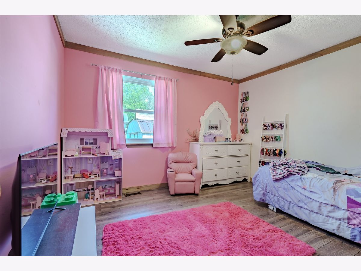
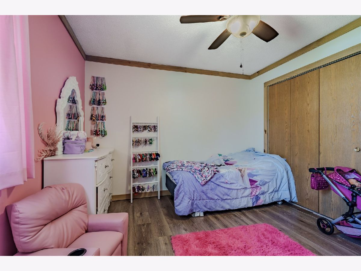
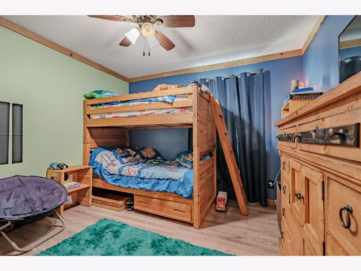
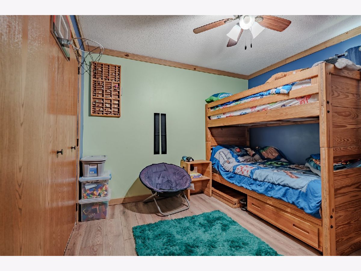
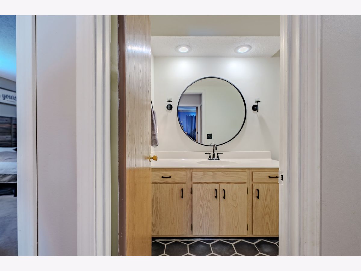
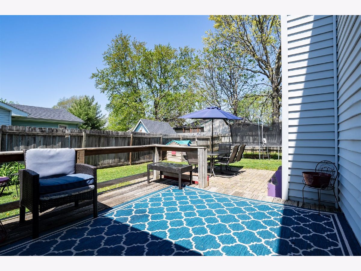
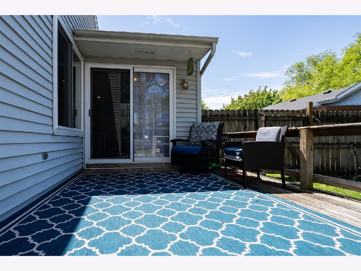
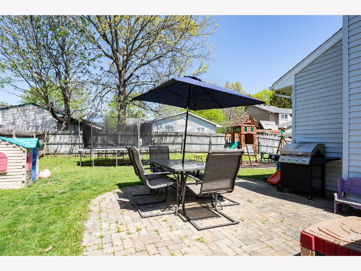
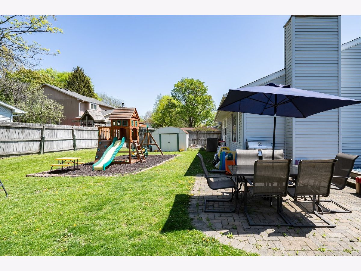
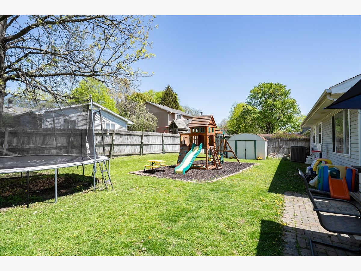
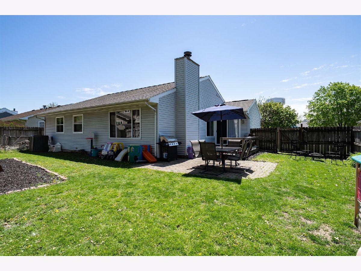
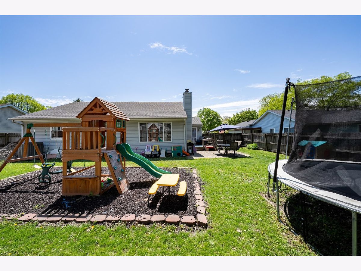
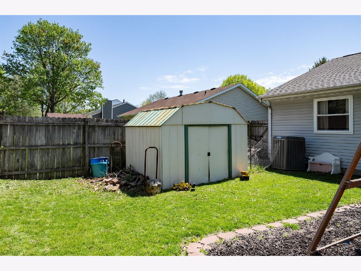
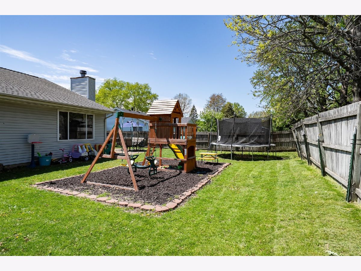
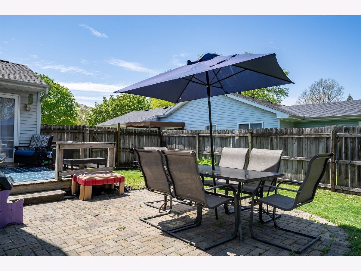
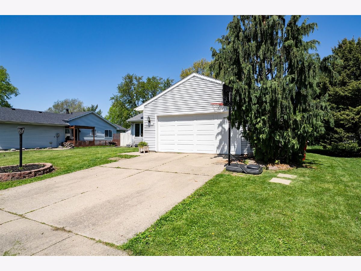
Room Specifics
Total Bedrooms: 3
Bedrooms Above Ground: 3
Bedrooms Below Ground: 0
Dimensions: —
Floor Type: —
Dimensions: —
Floor Type: —
Full Bathrooms: 2
Bathroom Amenities: —
Bathroom in Basement: —
Rooms: —
Basement Description: —
Other Specifics
| 2 | |
| — | |
| — | |
| — | |
| — | |
| 74.72X116X80.96X132 | |
| — | |
| — | |
| — | |
| — | |
| Not in DB | |
| — | |
| — | |
| — | |
| — |
Tax History
| Year | Property Taxes |
|---|---|
| 2025 | $4,420 |
Contact Agent
Nearby Similar Homes
Nearby Sold Comparables
Contact Agent
Listing Provided By
RE/MAX Rising




