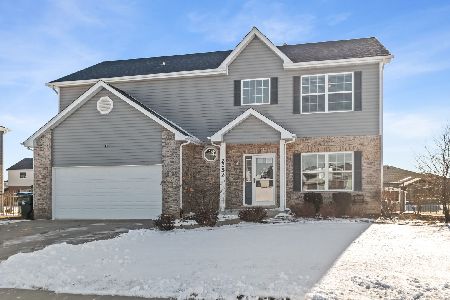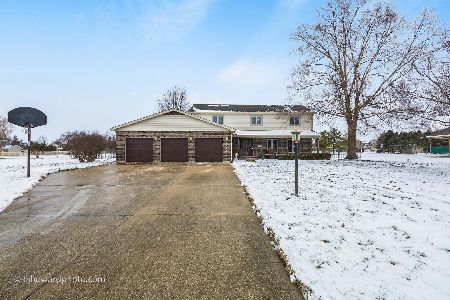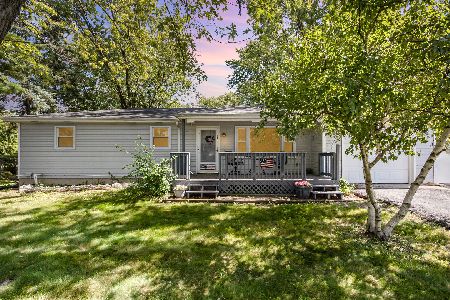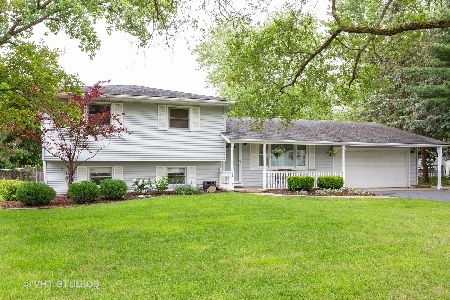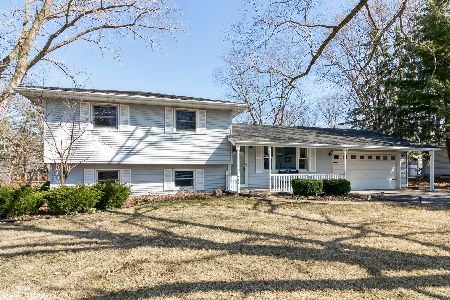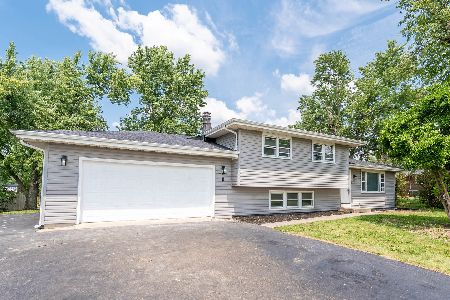2902 Westmorland Avenue, New Lenox, Illinois 60451
$290,000
|
Sold
|
|
| Status: | Closed |
| Sqft: | 0 |
| Cost/Sqft: | — |
| Beds: | 3 |
| Baths: | 3 |
| Year Built: | 1973 |
| Property Taxes: | $5,580 |
| Days On Market: | 1961 |
| Lot Size: | 0,46 |
Description
Move-in ready ranch available in unincorporated New Lenox on a half acre, fenced in yard! Property features 3 bedrooms, 2.5 bathrooms, main level laundry, 2.5 car garage (includes wood burning stove) with an additional shed (19x20). Kitchen includes plenty of cabinets, granite counters, ceramic backsplash, breakfast bar and brand new stove (2020). Open floor plan is perfect for entertaining with extended living room and wood burning oven. Finished basement includes heated floors, full bathroom, barn wood bar, storage area and a built in reading nook. Updates include brand new A/C (2020), newer roof (2017), main level carpet (2020), HWH (2015) and kitchen flooring (2020). Bathrooms have been updated to include a jet tub, tile shower, subway tiled wall and updated vanity. Main level laundry has heated floors, brand new washer and dryer (2020) and access to attic where you will find plenty of space for additional storage. Relax outside on your spacious deck that overlooks the large lot complete with a garden and fire pit. This home will not last. Schedule your showing today!
Property Specifics
| Single Family | |
| — | |
| Ranch | |
| 1973 | |
| Full | |
| — | |
| No | |
| 0.46 |
| Will | |
| Windemere South | |
| 0 / Not Applicable | |
| None | |
| Private Well | |
| Septic-Private | |
| 10875368 | |
| 5083630400700000 |
Nearby Schools
| NAME: | DISTRICT: | DISTANCE: | |
|---|---|---|---|
|
Grade School
Spencer Crossing Elementary Scho |
122 | — | |
|
Middle School
Alex M Martino Junior High Schoo |
122 | Not in DB | |
|
High School
Lincoln-way Central High School |
210 | Not in DB | |
Property History
| DATE: | EVENT: | PRICE: | SOURCE: |
|---|---|---|---|
| 1 Dec, 2020 | Sold | $290,000 | MRED MLS |
| 29 Sep, 2020 | Under contract | $290,000 | MRED MLS |
| 20 Sep, 2020 | Listed for sale | $290,000 | MRED MLS |
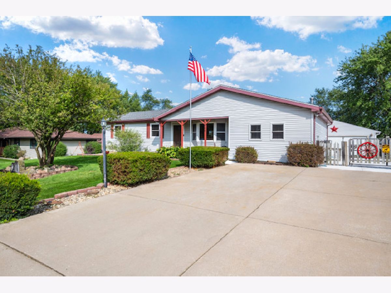
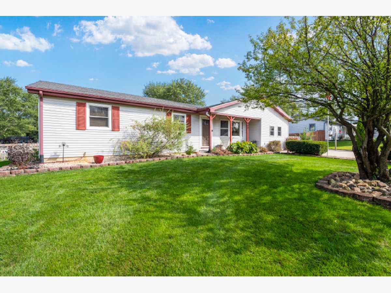
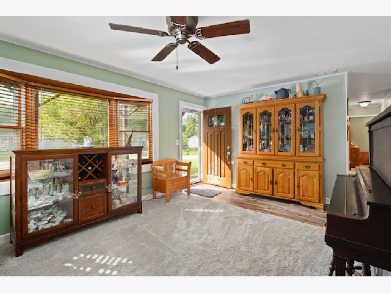
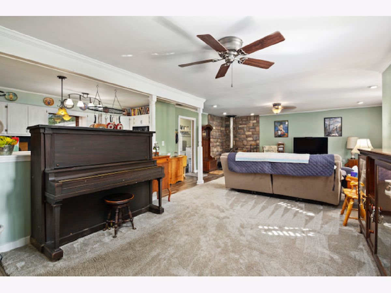
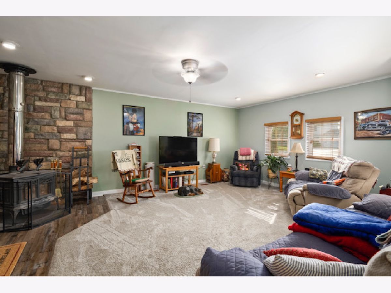
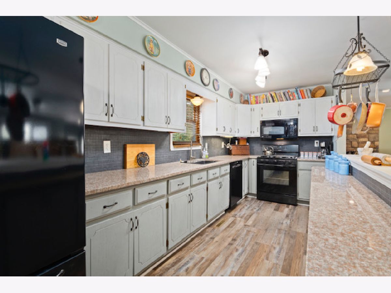
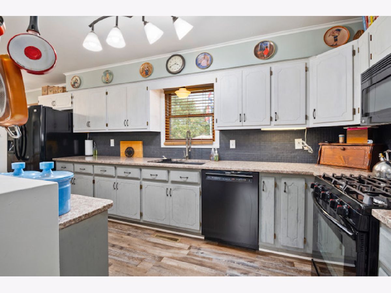
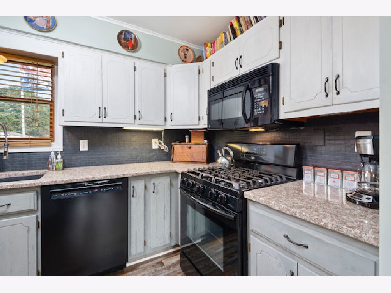
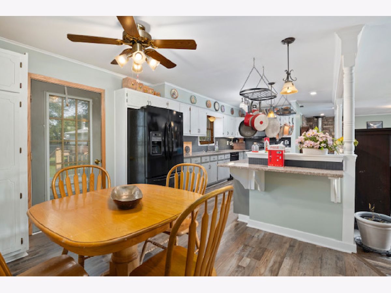
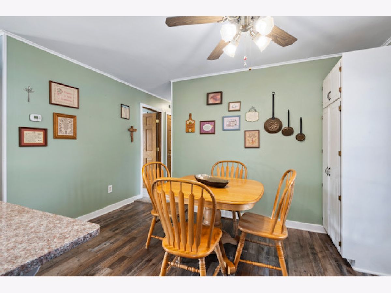
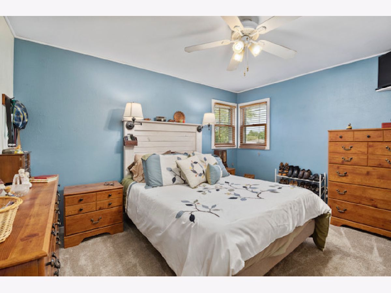
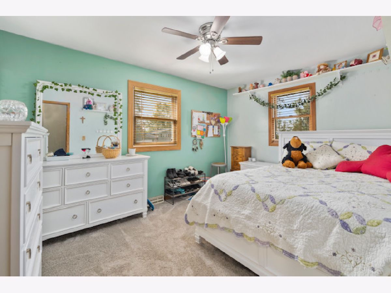
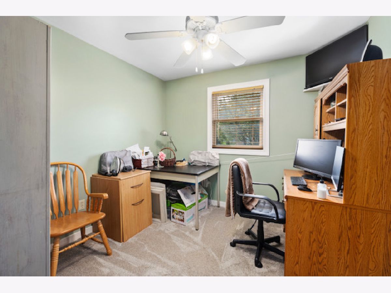
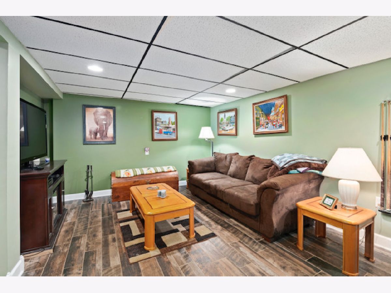
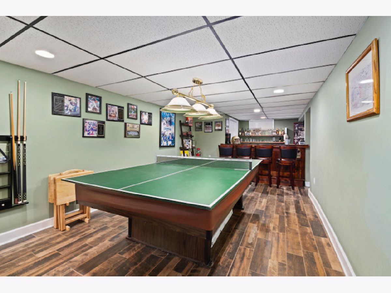
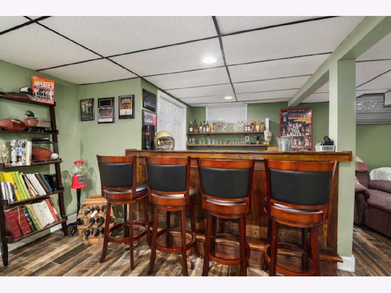
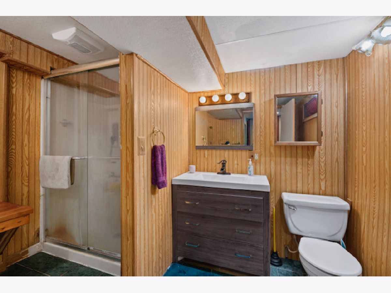
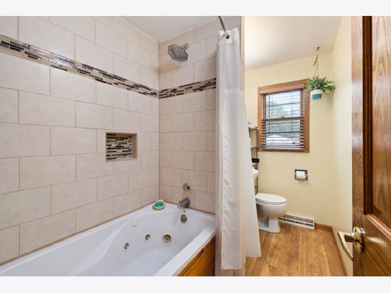
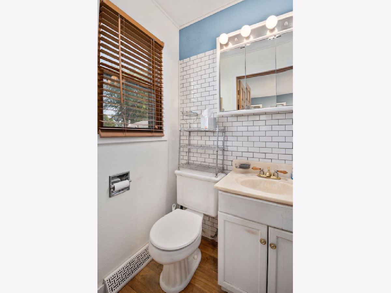
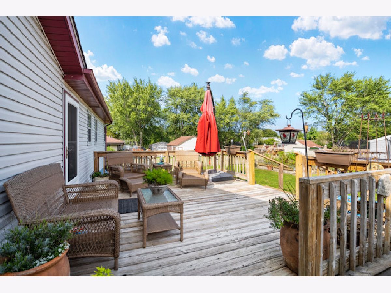
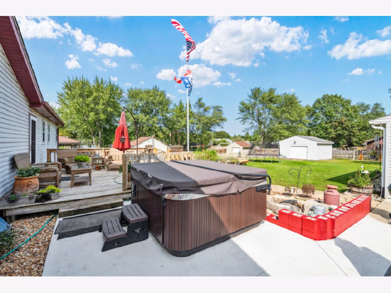
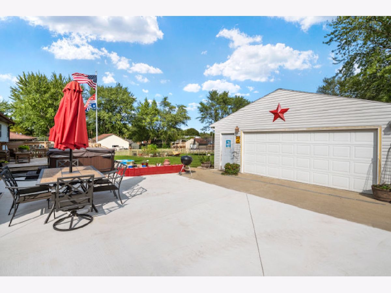
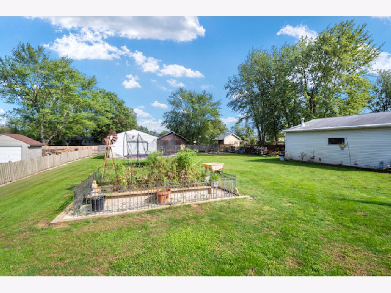
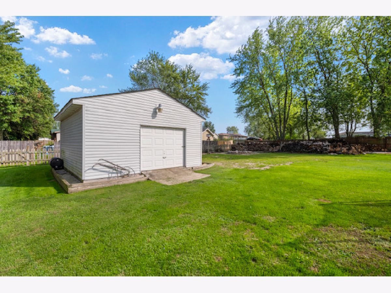
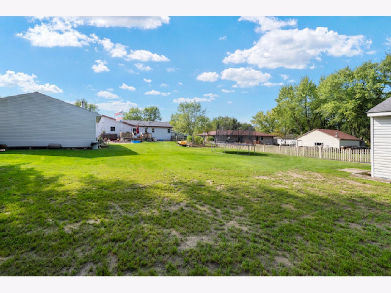
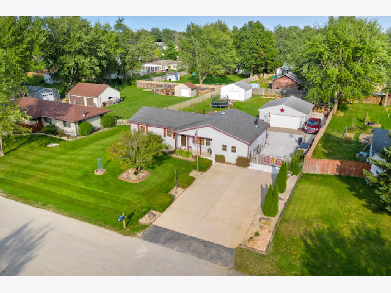
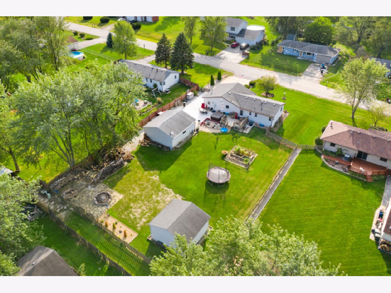
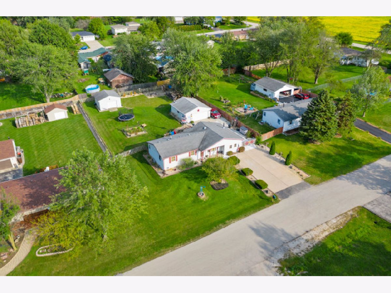
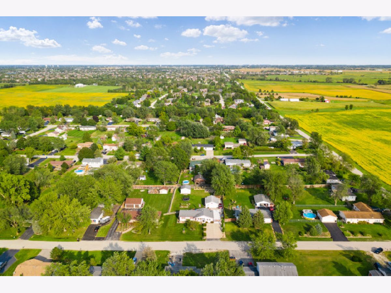
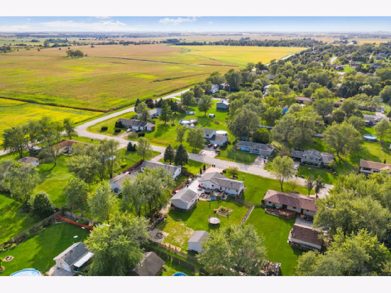
Room Specifics
Total Bedrooms: 3
Bedrooms Above Ground: 3
Bedrooms Below Ground: 0
Dimensions: —
Floor Type: Carpet
Dimensions: —
Floor Type: Carpet
Full Bathrooms: 3
Bathroom Amenities: Separate Shower,Soaking Tub
Bathroom in Basement: 1
Rooms: Deck,Eating Area,Office,Recreation Room,Storage
Basement Description: Finished,Rec/Family Area,Storage Space
Other Specifics
| 2.5 | |
| — | |
| Concrete | |
| Deck, Patio, Storms/Screens, Fire Pit | |
| Fenced Yard,Mature Trees,Garden,Wood Fence | |
| 100X200 | |
| Pull Down Stair,Unfinished | |
| Half | |
| Wood Laminate Floors, Heated Floors, First Floor Bedroom, First Floor Laundry, First Floor Full Bath, Open Floorplan, Some Carpeting, Granite Counters, Separate Dining Room | |
| Range, Microwave, Dishwasher, Refrigerator, Washer, Dryer, Water Softener, Water Softener Owned | |
| Not in DB | |
| — | |
| — | |
| — | |
| Wood Burning Stove |
Tax History
| Year | Property Taxes |
|---|---|
| 2020 | $5,580 |
Contact Agent
Nearby Similar Homes
Nearby Sold Comparables
Contact Agent
Listing Provided By
Realtopia Real Estate Inc

