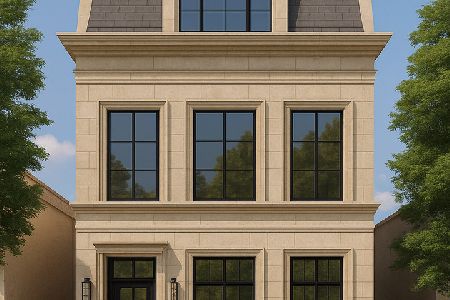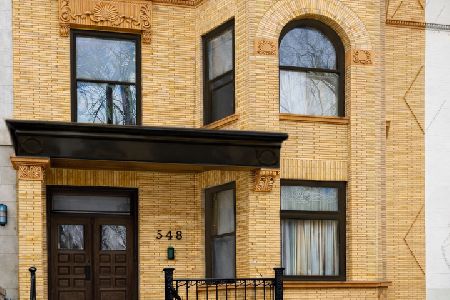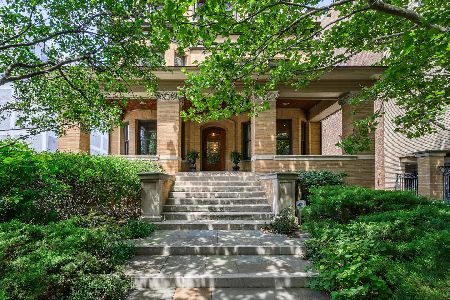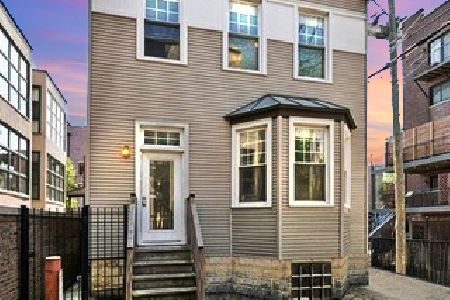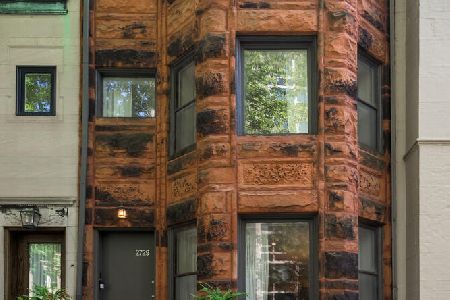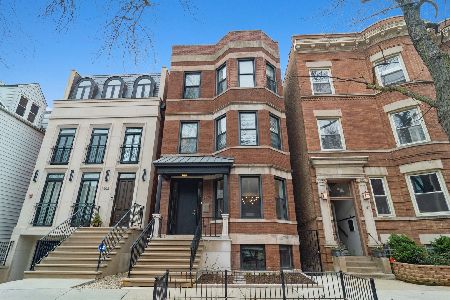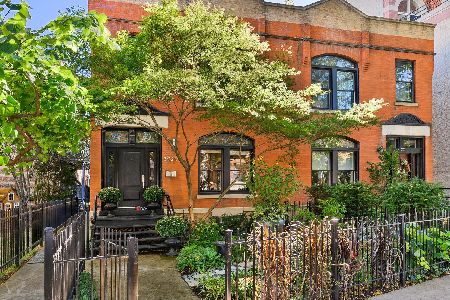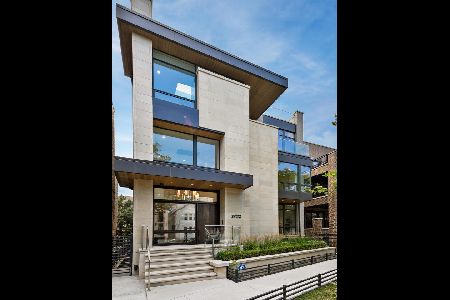2903 Burling Street, Lake View, Chicago, Illinois 60657
$1,900,000
|
Sold
|
|
| Status: | Closed |
| Sqft: | 4,800 |
| Cost/Sqft: | $416 |
| Beds: | 4 |
| Baths: | 4 |
| Year Built: | 2017 |
| Property Taxes: | $4,226 |
| Days On Market: | 3015 |
| Lot Size: | 0,07 |
Description
Welcome home to the house you've been waiting for! Complete with limestone and brick exterior, this 28-foot-wide lot, 4 en-suite bedroom/ 3.5 bth, with a rooftop deck is a walker's paradise! 4 levels of bright and open transitional and contemporary finishes combine to provide a dream home for a growing family. Enormous eat-in kitchen features a Sub-Zero refrigerator, Wolf range, inlayed Asko dishwasher and a huge island; open family room with built-in custom cabinetry opens out to a Zuri walnut patio. Lower level rec room, back patio & attached 2 car garage. Excellent flow and multiple spaces for entertaining! 3 decks, fireplace, 2 separate floor-to-ceiling wine cellars, & custom closets. The gorgeous full-floor master suite features a huge built out closet & complete spa bath with an intricately tiled steam shower, separate tub, water closet, & dual vanities. All other baths feature ceramic tile, plus marble counters. Steps away from the Lakefront.
Property Specifics
| Single Family | |
| — | |
| — | |
| 2017 | |
| Full,English | |
| — | |
| No | |
| 0.07 |
| Cook | |
| — | |
| 0 / Not Applicable | |
| None | |
| Lake Michigan,Public | |
| Public Sewer | |
| 09796005 | |
| 14281150110000 |
Nearby Schools
| NAME: | DISTRICT: | DISTANCE: | |
|---|---|---|---|
|
Grade School
Alcott Elementary School |
299 | — | |
|
High School
Lincoln Park High School |
299 | Not in DB | |
Property History
| DATE: | EVENT: | PRICE: | SOURCE: |
|---|---|---|---|
| 11 Sep, 2014 | Sold | $740,000 | MRED MLS |
| 12 Feb, 2014 | Under contract | $775,000 | MRED MLS |
| — | Last price change | $875,000 | MRED MLS |
| 21 Jan, 2014 | Listed for sale | $875,000 | MRED MLS |
| 31 May, 2018 | Sold | $1,900,000 | MRED MLS |
| 18 Apr, 2018 | Under contract | $1,999,000 | MRED MLS |
| 7 Nov, 2017 | Listed for sale | $1,999,000 | MRED MLS |
Room Specifics
Total Bedrooms: 4
Bedrooms Above Ground: 4
Bedrooms Below Ground: 0
Dimensions: —
Floor Type: Hardwood
Dimensions: —
Floor Type: Hardwood
Dimensions: —
Floor Type: Hardwood
Full Bathrooms: 4
Bathroom Amenities: Separate Shower,Double Shower,Soaking Tub
Bathroom in Basement: 0
Rooms: Bonus Room,Mud Room,Deck,Walk In Closet,Recreation Room,Other Room
Basement Description: Finished
Other Specifics
| 2 | |
| Concrete Perimeter | |
| — | |
| Deck | |
| — | |
| 28 X 116 | |
| — | |
| Full | |
| Bar-Wet, Hardwood Floors | |
| Range, Microwave, Dishwasher, Refrigerator, Washer, Dryer, Disposal, Stainless Steel Appliance(s) | |
| Not in DB | |
| — | |
| — | |
| — | |
| Gas Log, Gas Starter |
Tax History
| Year | Property Taxes |
|---|---|
| 2014 | $8,219 |
| 2018 | $4,226 |
Contact Agent
Nearby Similar Homes
Nearby Sold Comparables
Contact Agent
Listing Provided By
@properties

