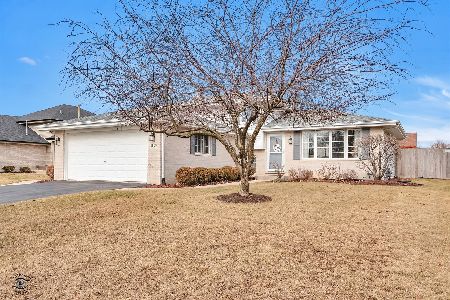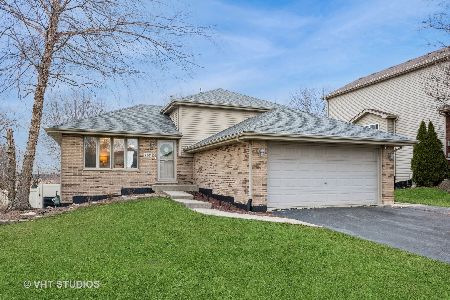2903 Carol Drive, Joliet, Illinois 60432
$350,000
|
Sold
|
|
| Status: | Closed |
| Sqft: | 3,162 |
| Cost/Sqft: | $107 |
| Beds: | 5 |
| Baths: | 4 |
| Year Built: | 2004 |
| Property Taxes: | $7,795 |
| Days On Market: | 1844 |
| Lot Size: | 0,00 |
Description
Absolutely stunning, well maintained, MOVE-IN Ready 5 bed, 3.5 bath Home in an amazing location in New Lenox Township! Great location near the neighborhood park, I-355, I-80, shopping/restaurants and walking trails! You will fall in love the moment you walk into this updated Home! The kitchen has stainless steel appliances, plenty of storage and opens up to the Family Room. The patio door from the kitchen leads you to a large deck and fenced backyard. Upstairs there are three large bedrooms, a full bathroom plus a huge master suite that features a walk-in closet and bathroom with dual sinks and separate shower/whirlpool tub. The recently finished WALKOUT basement features a bedroom, bathroom with shower, media room, rec room and a large wet bar will be sure to impress. The home has also been freshly painted and new carpet has been installed. Whether you like to entertain, work from home or spend your days e-learning, this Home is ideal for most lifestyle! Schedule your showing today!***AGENTS AND/OR PERSPECTIVE BUYERS EXPOSED TO COVID 19 OR WITH A COUGH OR FEVER ARE NOT TO ENTER THE HOME UNTIL THEY RECEIVE MEDICAL CLEARANCE***
Property Specifics
| Single Family | |
| — | |
| — | |
| 2004 | |
| — | |
| — | |
| No | |
| — |
| Will | |
| Bee Dee Highlands | |
| — / Not Applicable | |
| — | |
| — | |
| — | |
| 10969439 | |
| 1508064050290000 |
Nearby Schools
| NAME: | DISTRICT: | DISTANCE: | |
|---|---|---|---|
|
Grade School
Haines Elementary School |
122 | — | |
|
Middle School
Liberty Junior High School |
122 | Not in DB | |
|
High School
Joliet Central High School |
204 | Not in DB | |
Property History
| DATE: | EVENT: | PRICE: | SOURCE: |
|---|---|---|---|
| 3 Jul, 2014 | Sold | $230,100 | MRED MLS |
| 2 Jun, 2014 | Under contract | $229,900 | MRED MLS |
| 23 May, 2014 | Listed for sale | $229,900 | MRED MLS |
| 12 Feb, 2021 | Sold | $350,000 | MRED MLS |
| 16 Jan, 2021 | Under contract | $339,900 | MRED MLS |
| 13 Jan, 2021 | Listed for sale | $339,900 | MRED MLS |
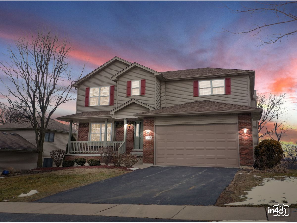
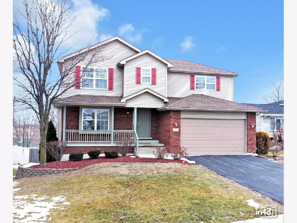
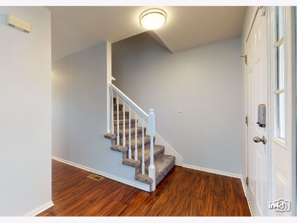
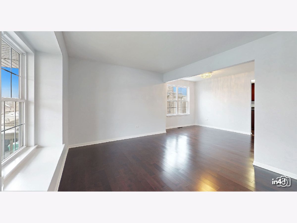
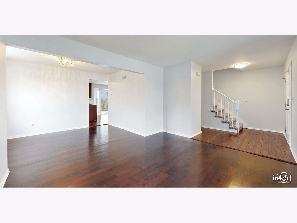
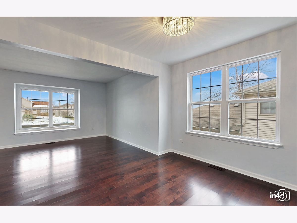
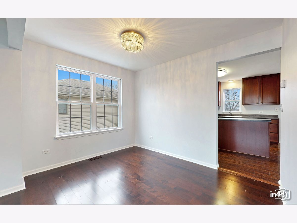
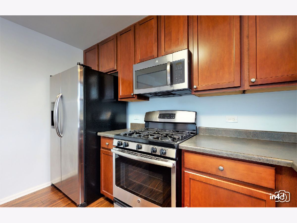
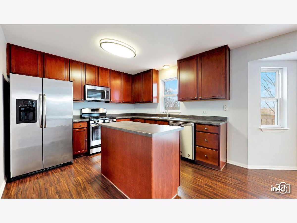
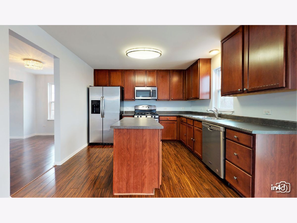
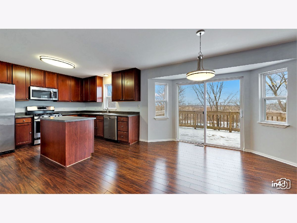
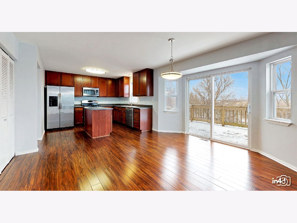
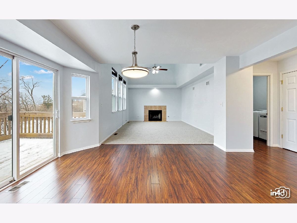
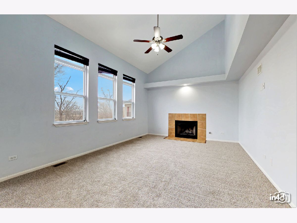
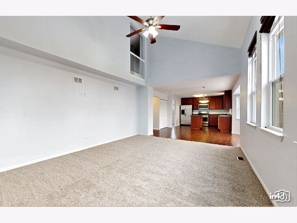
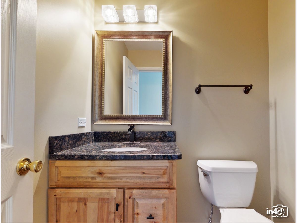
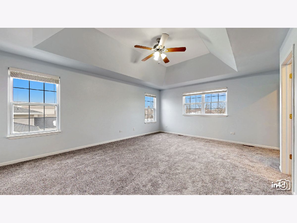
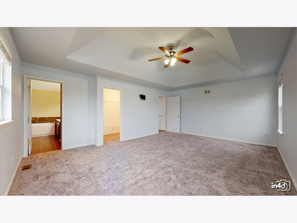
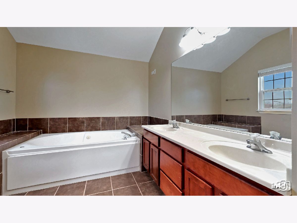
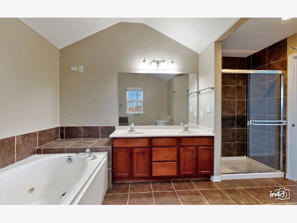
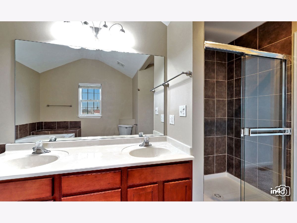
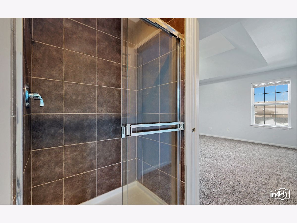
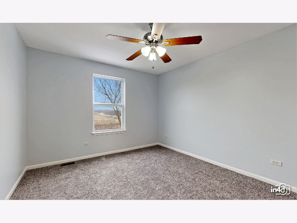
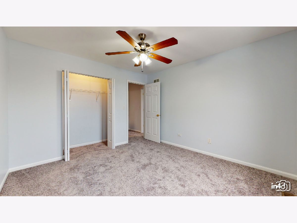
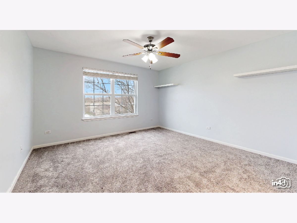
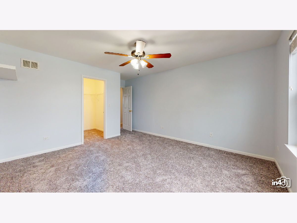
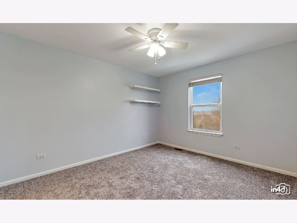
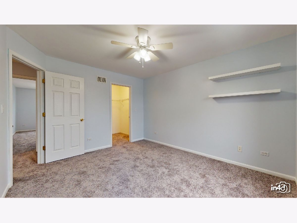
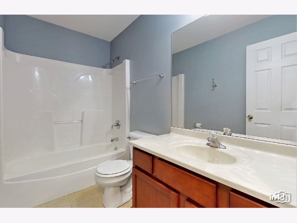
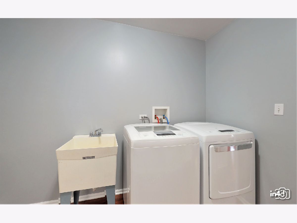
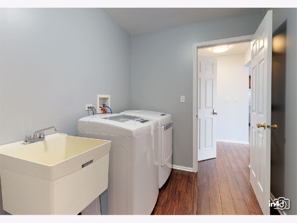
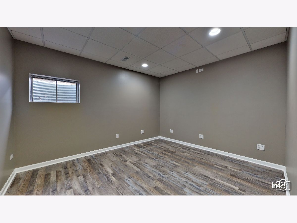
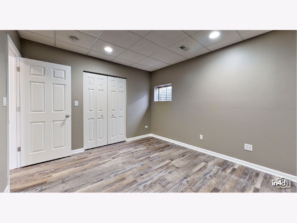
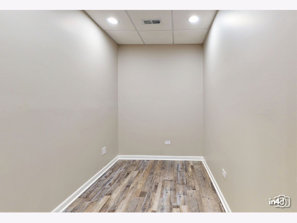
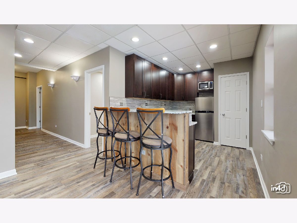
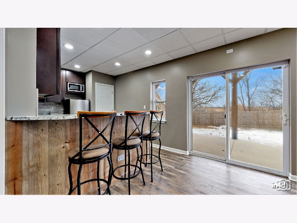
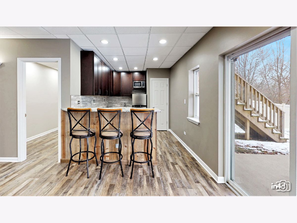
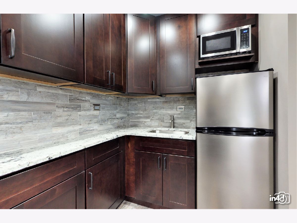
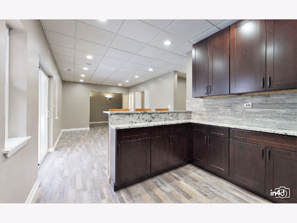
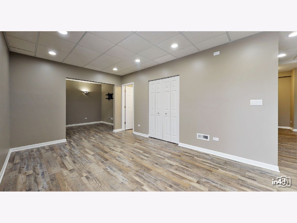
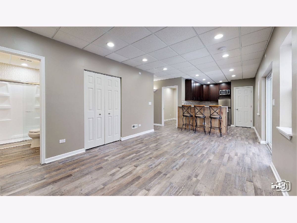
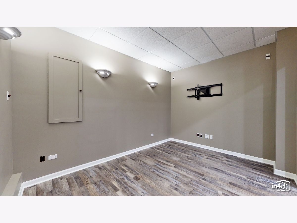
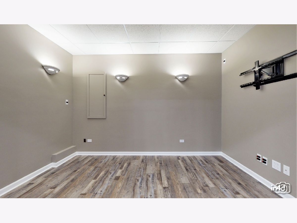
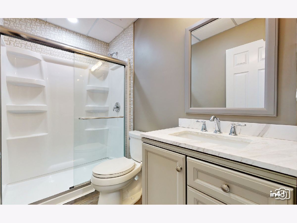
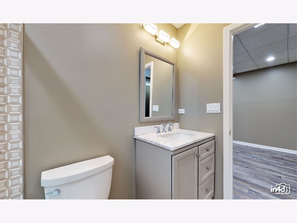
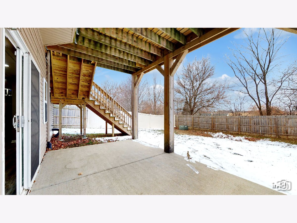
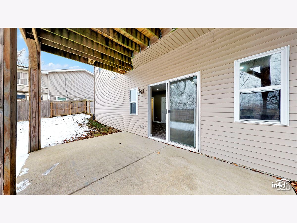
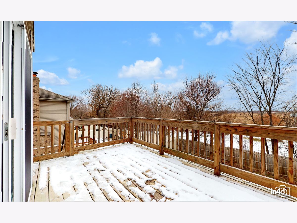
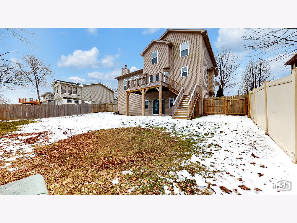
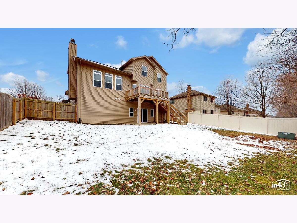
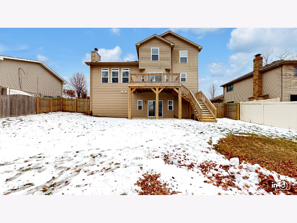
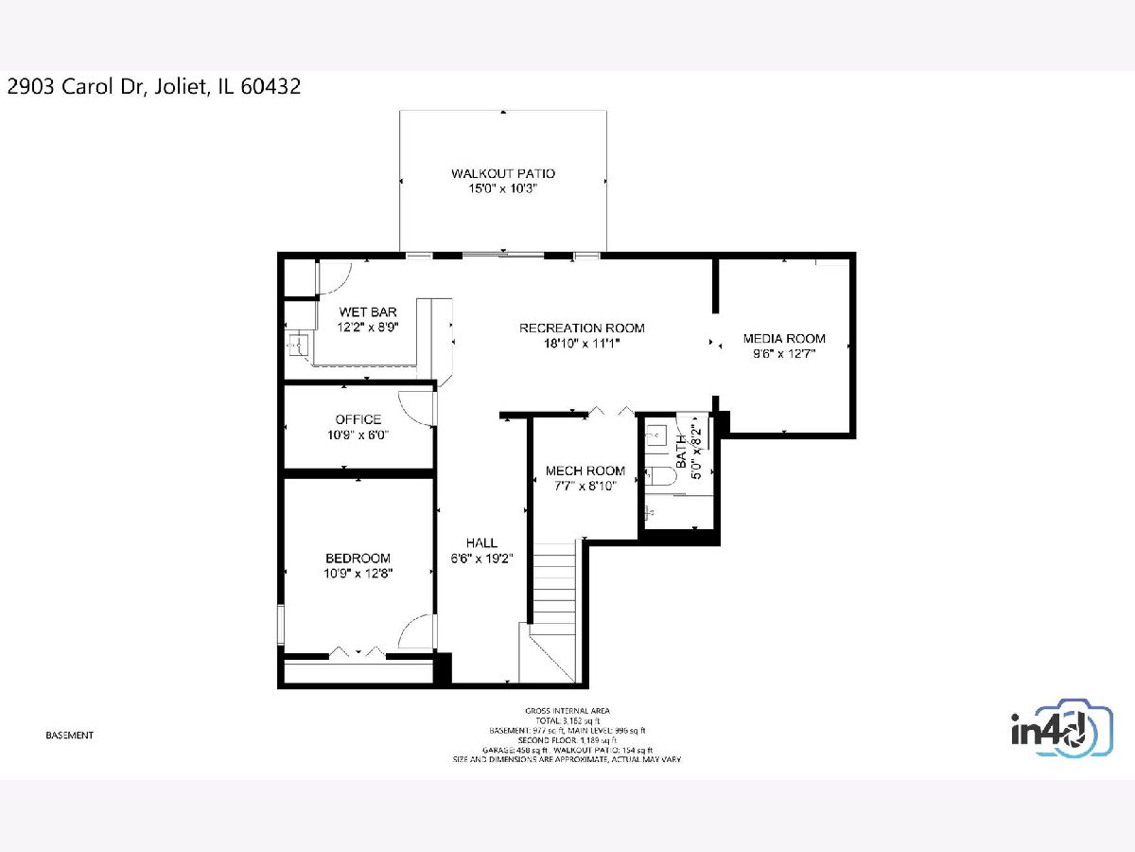
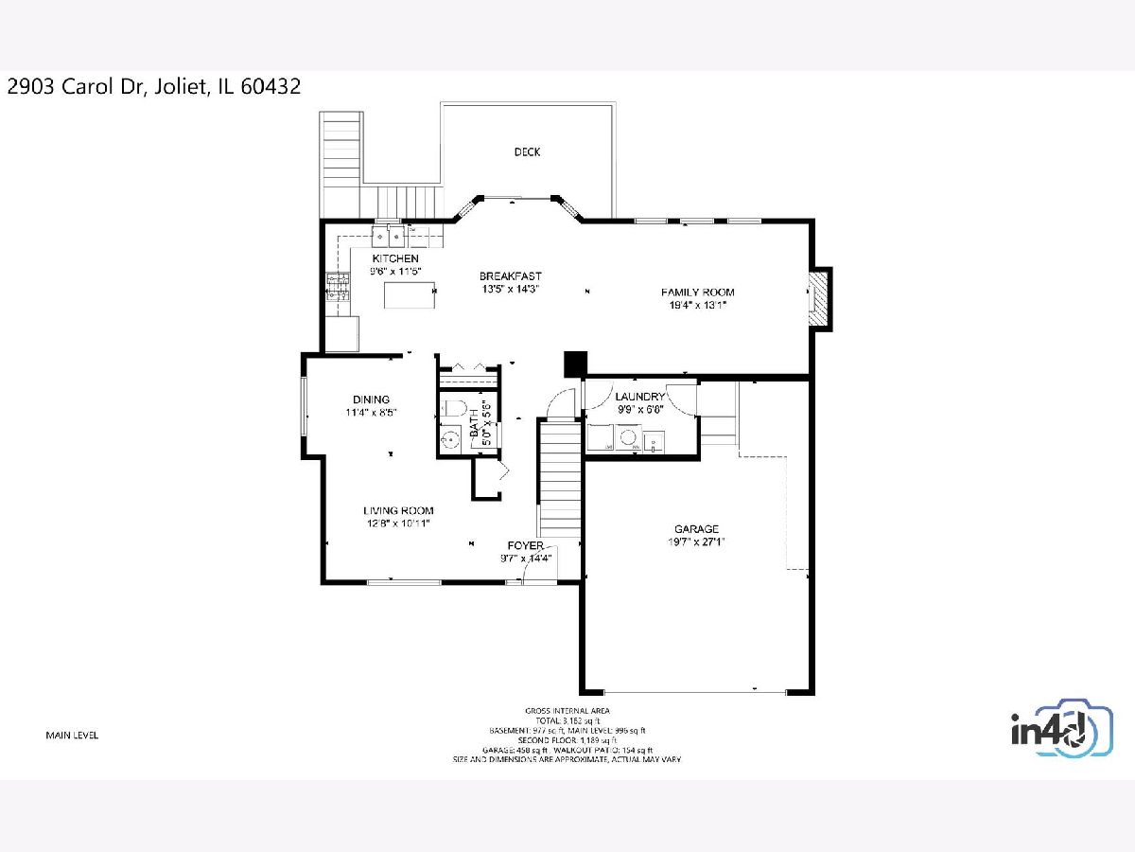
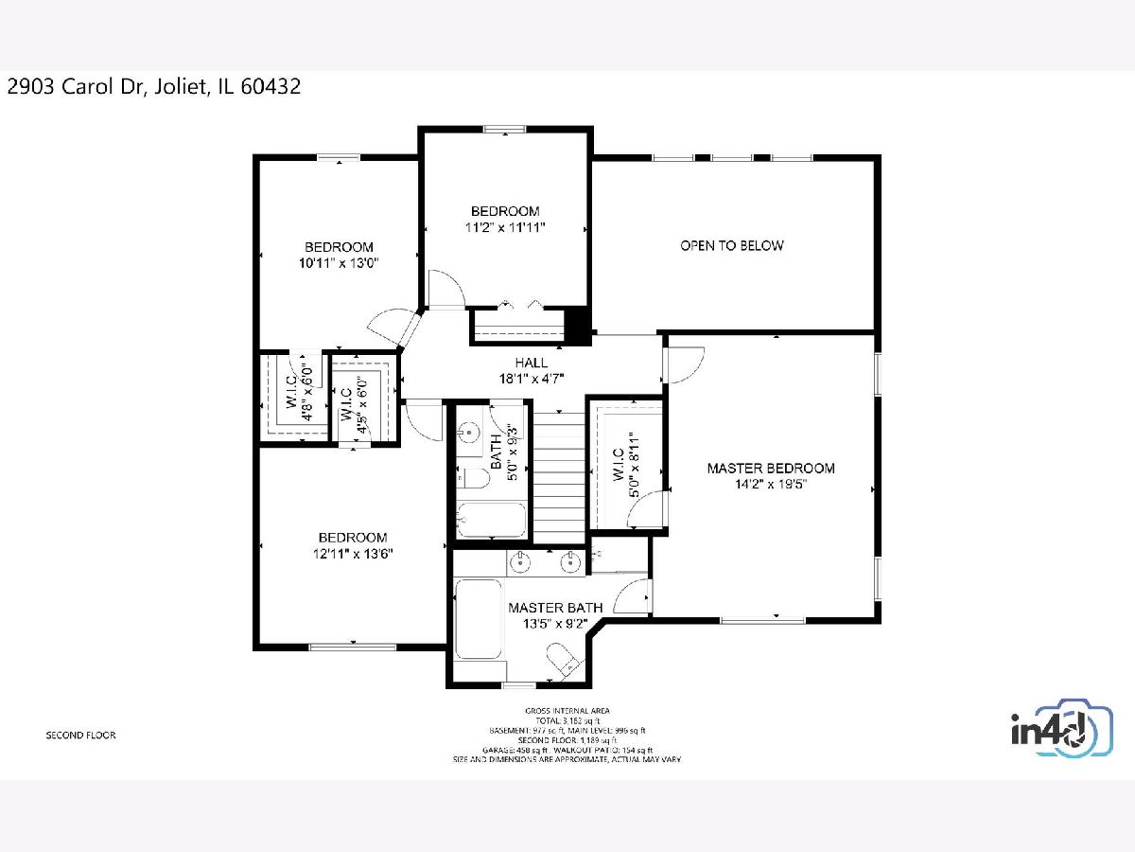
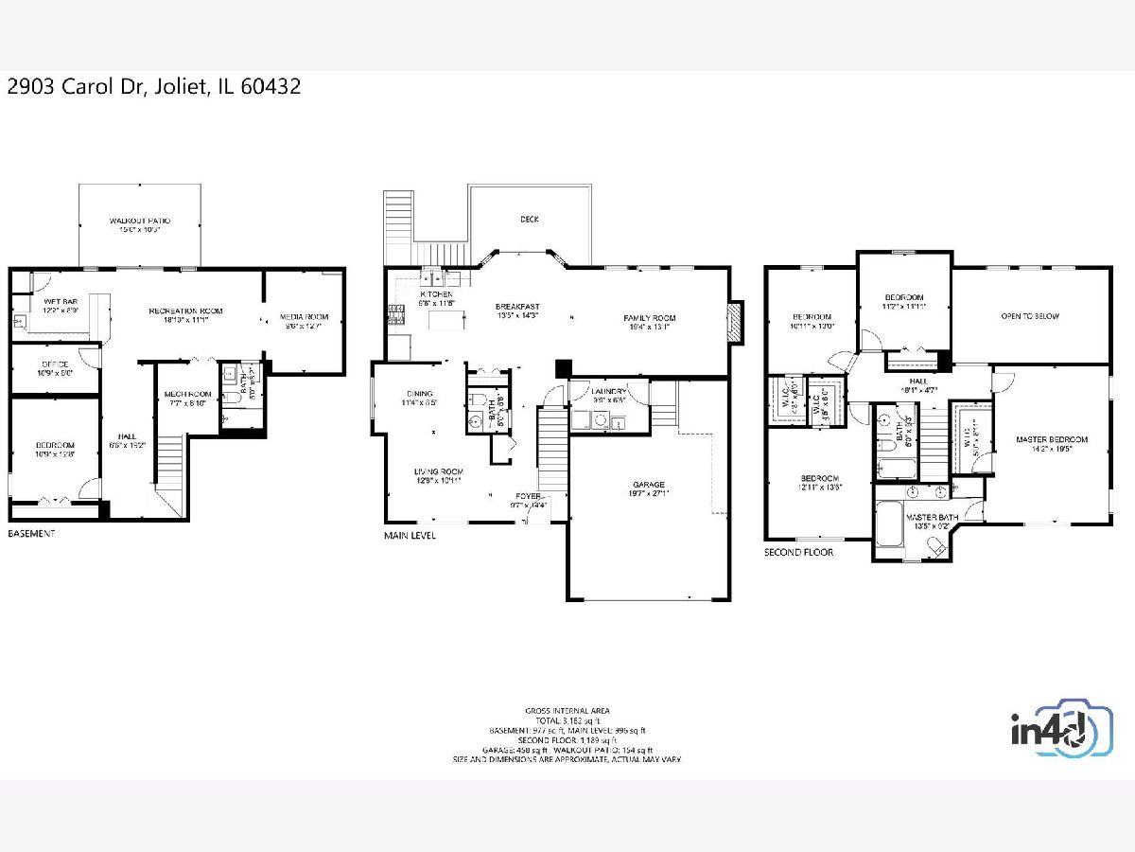
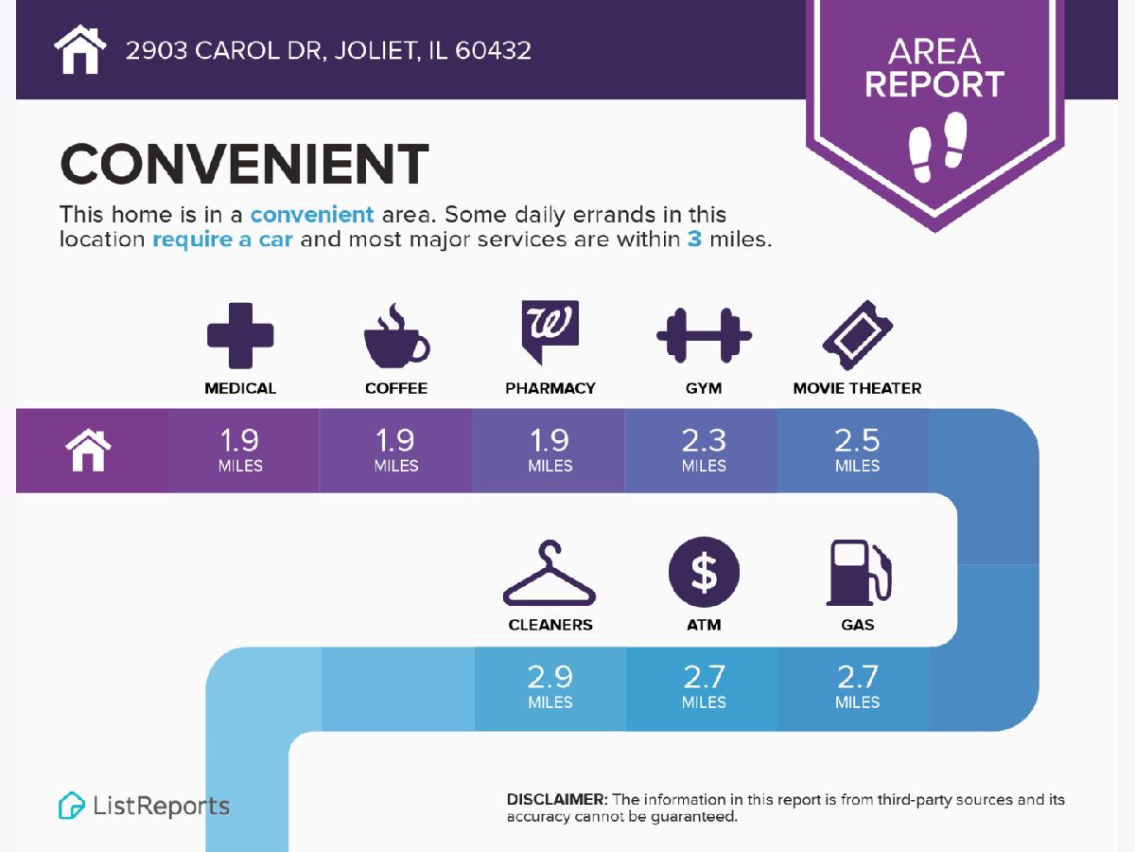
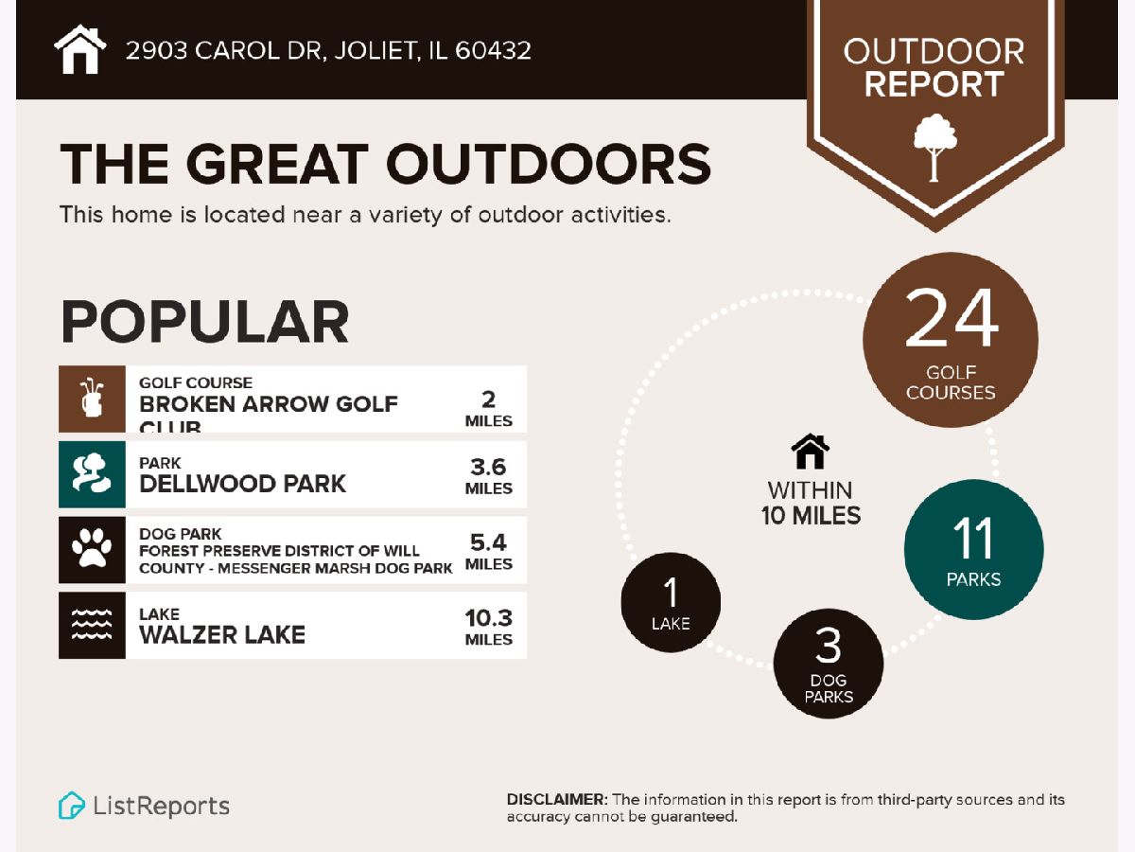
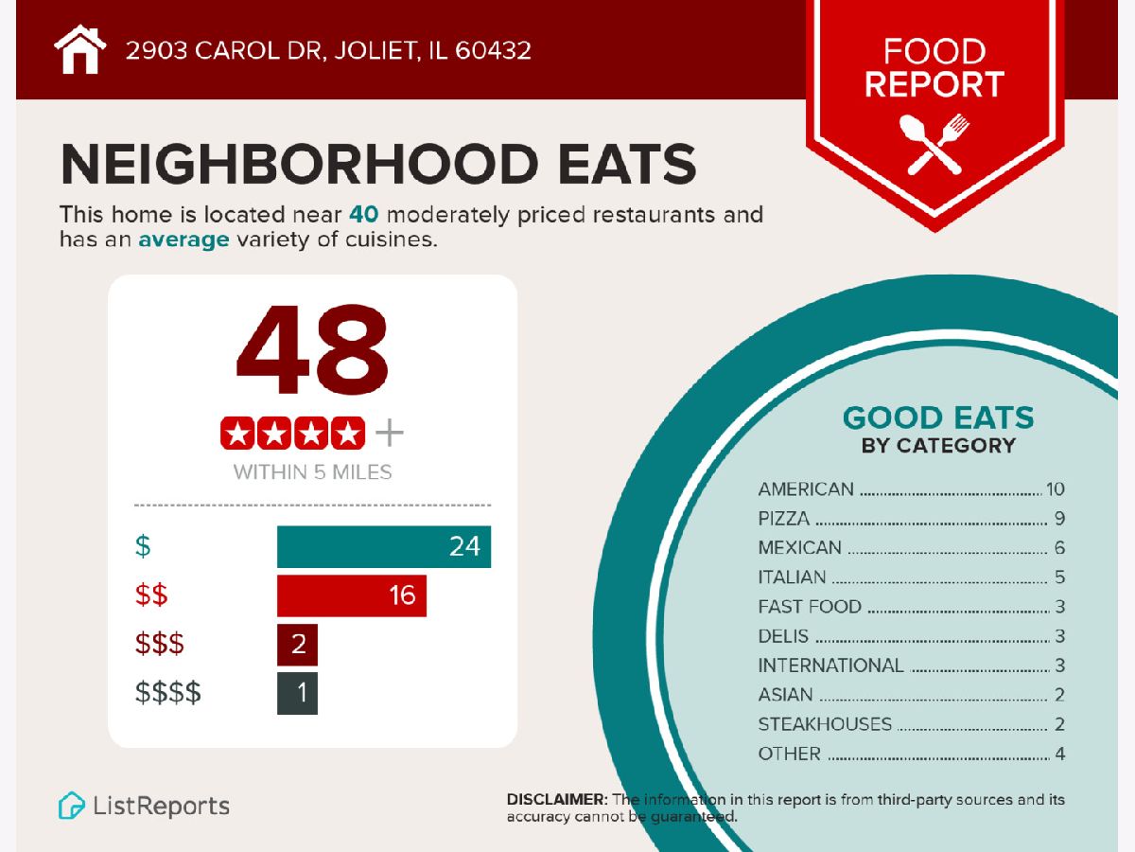
Room Specifics
Total Bedrooms: 5
Bedrooms Above Ground: 5
Bedrooms Below Ground: 0
Dimensions: —
Floor Type: —
Dimensions: —
Floor Type: —
Dimensions: —
Floor Type: —
Dimensions: —
Floor Type: —
Full Bathrooms: 4
Bathroom Amenities: Separate Shower,Double Sink
Bathroom in Basement: 1
Rooms: —
Basement Description: Finished,Exterior Access,Rec/Family Area,Sleeping Area,Storage Space
Other Specifics
| 2 | |
| — | |
| Asphalt | |
| — | |
| — | |
| 65X120 | |
| — | |
| — | |
| — | |
| — | |
| Not in DB | |
| — | |
| — | |
| — | |
| — |
Tax History
| Year | Property Taxes |
|---|---|
| 2014 | $7,633 |
| 2021 | $7,795 |
Contact Agent
Nearby Similar Homes
Nearby Sold Comparables
Contact Agent
Listing Provided By
Keller Williams Preferred Rlty

