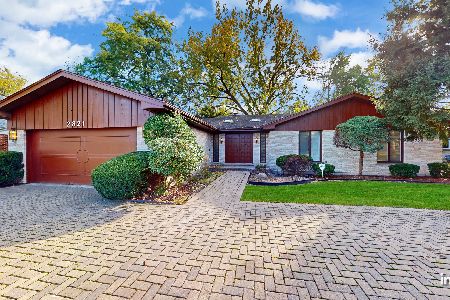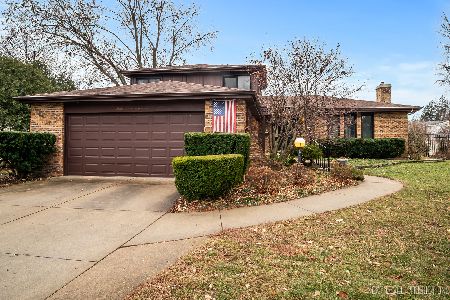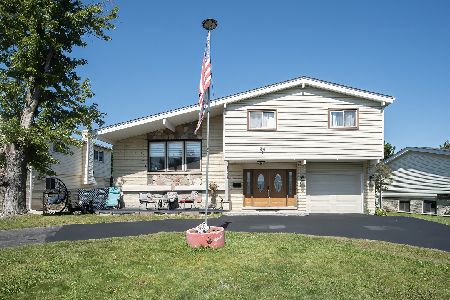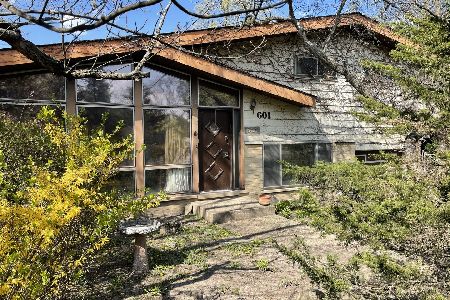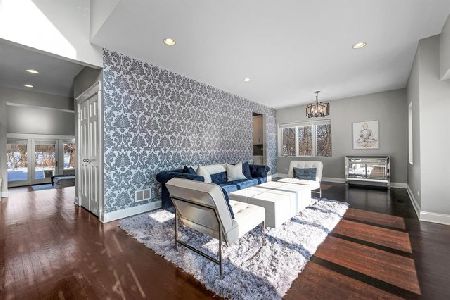2903 Central Road, Glenview, Illinois 60025
$370,000
|
Sold
|
|
| Status: | Closed |
| Sqft: | 2,200 |
| Cost/Sqft: | $172 |
| Beds: | 3 |
| Baths: | 3 |
| Year Built: | 1961 |
| Property Taxes: | $7,602 |
| Days On Market: | 2047 |
| Lot Size: | 0,27 |
Description
Beautiful Tri-level 3 bedroom 3 bath home on expansive lot in Glenview! Spacious sun-drenched living room and dining room. Large updated kitchen with granite counters, custom cabinetry and newer stainless steel appliances. Gaze out onto enormous backyard with new walk-out sliding door to deck! Second level features master ensuite, 2 additional bedrooms and full bath. Lower level family room is bright and expansive which features 1/2 bath and has additional walk out to yard and playground! Sub-basement offers tons of storage and additional living space/office! Fabulous backyard with perennial gardens, playground and storage shed. Widened driveway with new asphalt and attached garage with new garage door. Solar panels! All mechanicals have been meticulously maintained. Updated electrical and plumbing. New hot water tank. New Washer and dryer. New windows on upper level. New front door and screen door. New Soffit facia and gutters. Conveniently located to award-winning schools, restaurants, shopping, parks and trails!
Property Specifics
| Single Family | |
| — | |
| Bi-Level | |
| 1961 | |
| Full,English | |
| — | |
| No | |
| 0.27 |
| Cook | |
| — | |
| — / Not Applicable | |
| None | |
| Lake Michigan | |
| Public Sewer | |
| 10745907 | |
| 09112020120000 |
Nearby Schools
| NAME: | DISTRICT: | DISTANCE: | |
|---|---|---|---|
|
High School
Maine East High School |
207 | Not in DB | |
Property History
| DATE: | EVENT: | PRICE: | SOURCE: |
|---|---|---|---|
| 15 Jul, 2011 | Sold | $250,000 | MRED MLS |
| 10 Jul, 2011 | Under contract | $279,900 | MRED MLS |
| — | Last price change | $284,900 | MRED MLS |
| 15 Sep, 2010 | Listed for sale | $309,900 | MRED MLS |
| 20 Nov, 2012 | Sold | $310,000 | MRED MLS |
| 6 Oct, 2012 | Under contract | $329,000 | MRED MLS |
| — | Last price change | $339,000 | MRED MLS |
| 4 Sep, 2012 | Listed for sale | $339,000 | MRED MLS |
| 5 Aug, 2020 | Sold | $370,000 | MRED MLS |
| 15 Jun, 2020 | Under contract | $379,000 | MRED MLS |
| 12 Jun, 2020 | Listed for sale | $379,000 | MRED MLS |
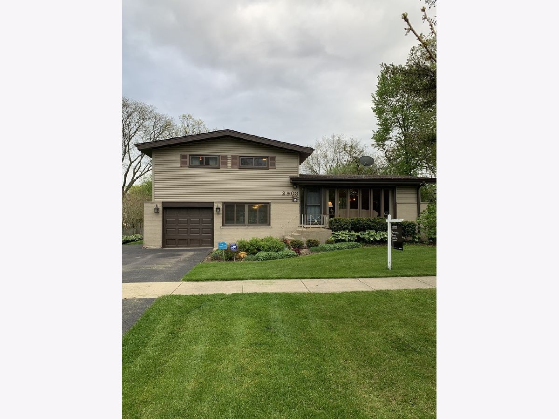
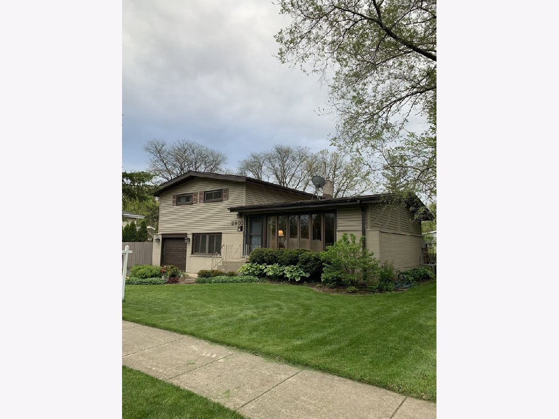
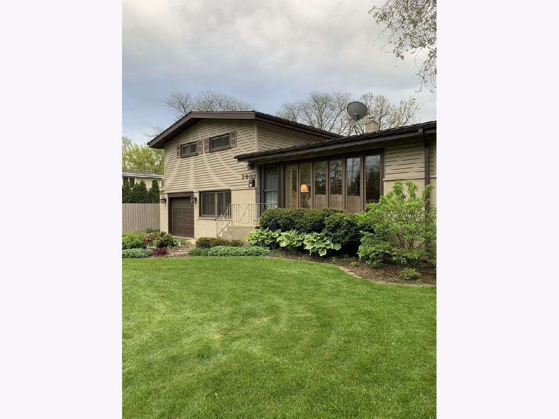
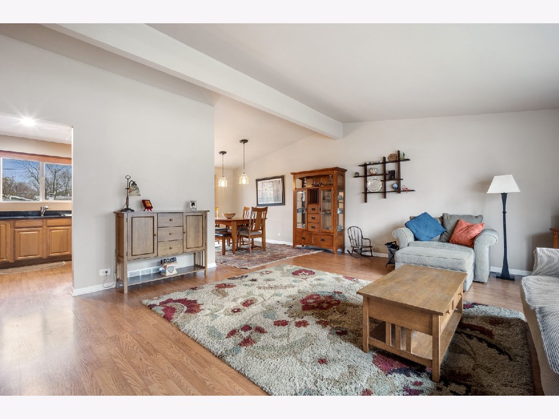
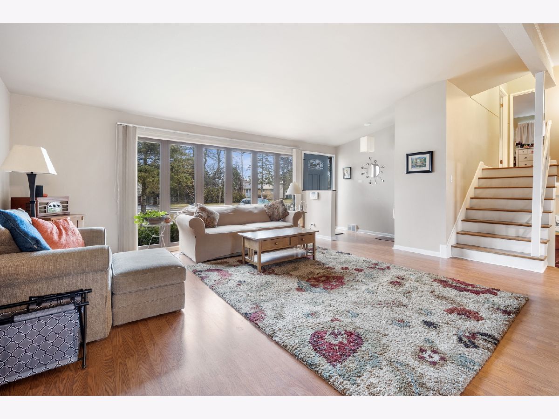
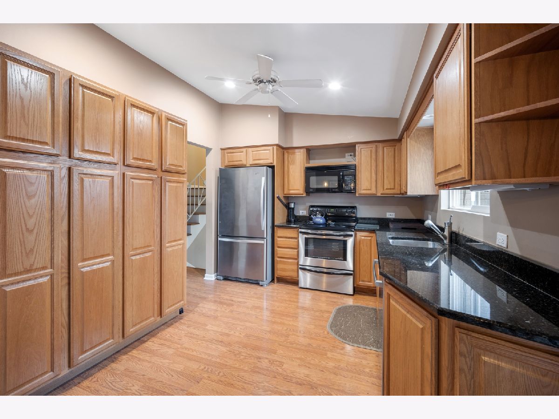
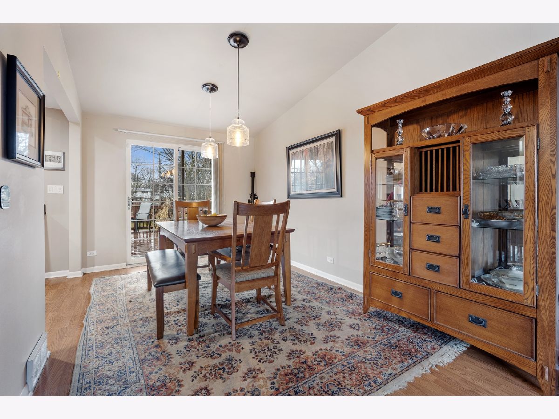
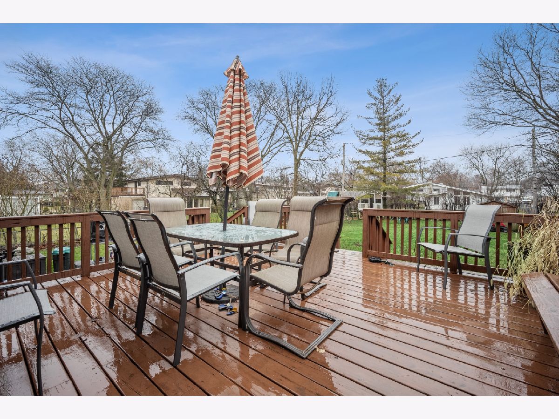
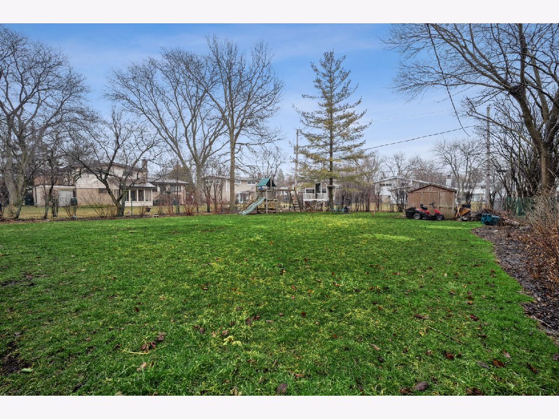
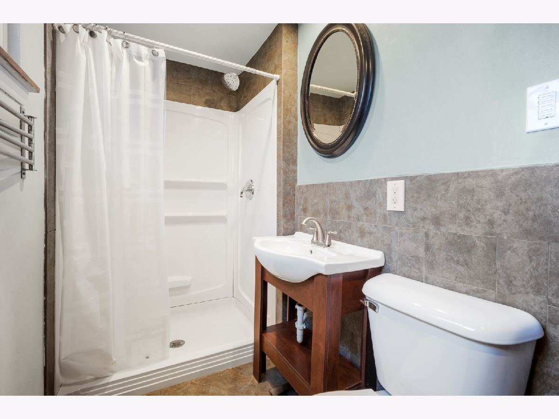
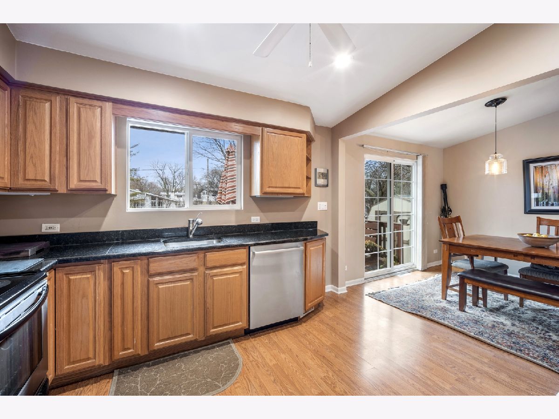
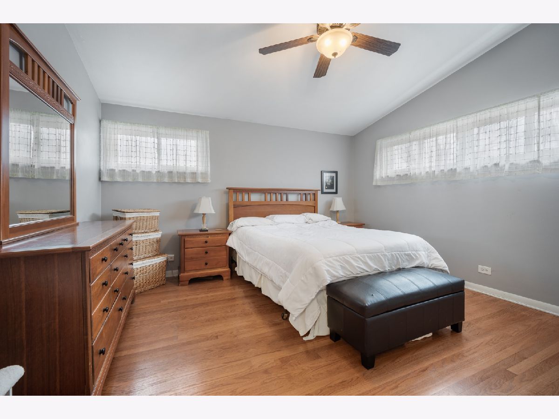
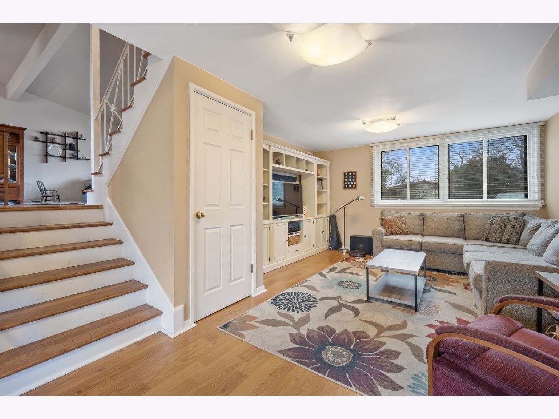
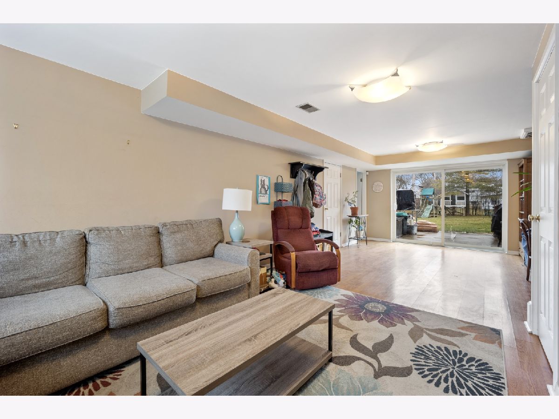
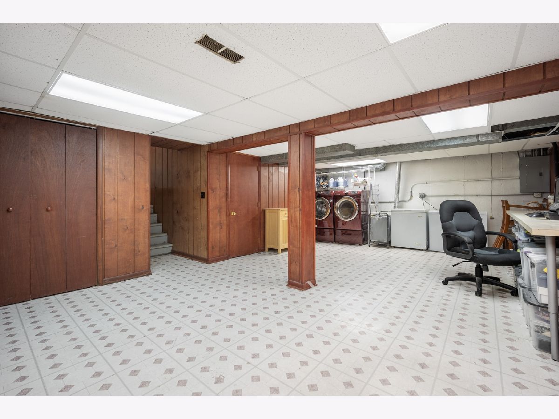
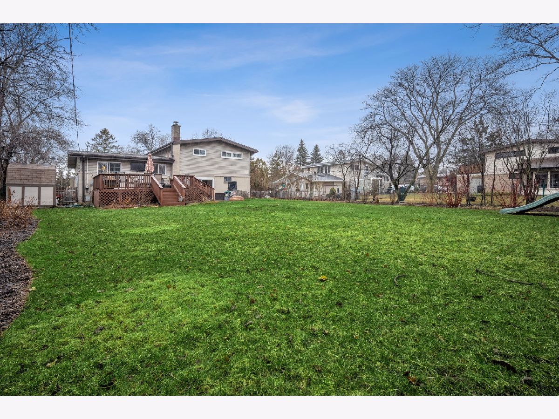
Room Specifics
Total Bedrooms: 3
Bedrooms Above Ground: 3
Bedrooms Below Ground: 0
Dimensions: —
Floor Type: Hardwood
Dimensions: —
Floor Type: Hardwood
Full Bathrooms: 3
Bathroom Amenities: —
Bathroom in Basement: 0
Rooms: Foyer,Utility Room-Lower Level
Basement Description: Finished
Other Specifics
| 1 | |
| Concrete Perimeter | |
| Concrete | |
| Deck, Patio | |
| — | |
| 69 X 170 | |
| — | |
| Full | |
| — | |
| — | |
| Not in DB | |
| — | |
| — | |
| — | |
| — |
Tax History
| Year | Property Taxes |
|---|---|
| 2011 | $6,634 |
| 2020 | $7,602 |
Contact Agent
Nearby Similar Homes
Nearby Sold Comparables
Contact Agent
Listing Provided By
Compass


