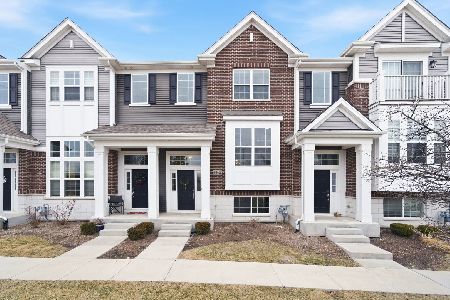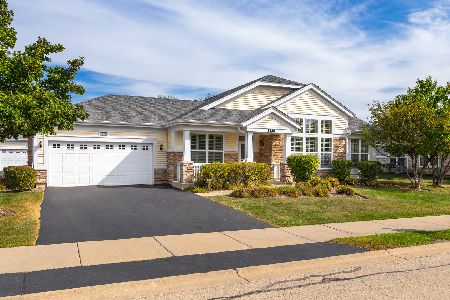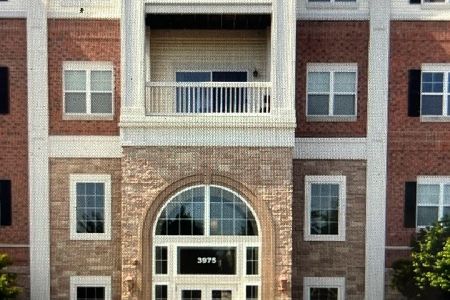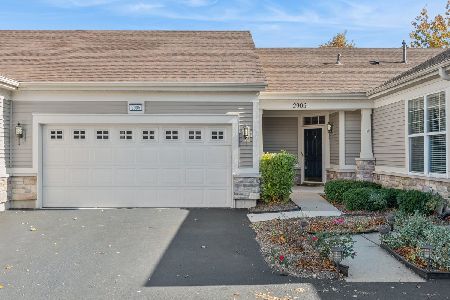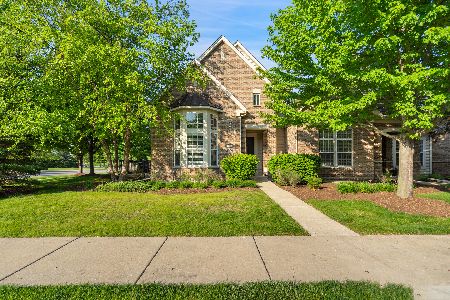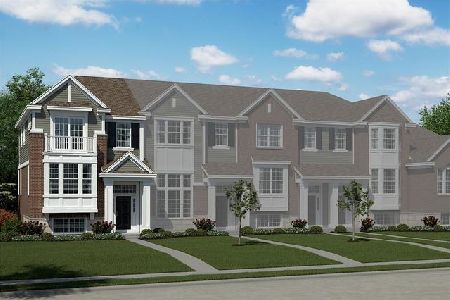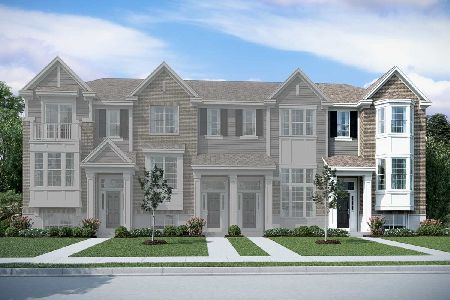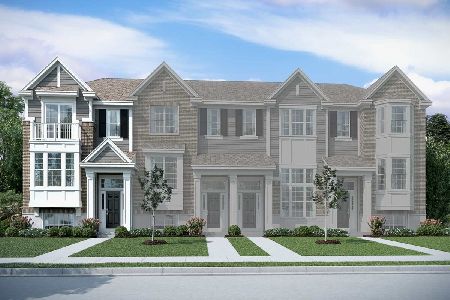2903 Madison Lot #24.01 Drive, Naperville, Illinois 60564
$345,890
|
Sold
|
|
| Status: | Closed |
| Sqft: | 1,858 |
| Cost/Sqft: | $188 |
| Beds: | 2 |
| Baths: | 3 |
| Year Built: | 2018 |
| Property Taxes: | $0 |
| Days On Market: | 2715 |
| Lot Size: | 0,00 |
Description
BRAND NEW construction in Naperville/Indian Prairie School District 204, ready this October! Open concept raised ranch with deep brown hardwood floors, gray and white peppercorn quartz counters, a large island with an overhang for seating, 42" off-white maple cabinets with crown molding, vaulted ceilings and oversized windows, and recessed can lighting! Spacious master suite has a walk-in shower, soaking tub, and TWO walk-in closets! Lower level finished bonus room has comfortably sized laundry room, full bath, and bonus room with a den. It's perfect for a guest suite or entertainment area! This Diversey with a private driveway won't be available for long. Walking distance to Metra Park & Ride and only minutes away from Naperville Crossings Shopping & Movie Theatre! This home comes with a 15 Year Industry Leading Transferrable Structural Warranty and is "Whole Home" Certified! This home will be ready in October!!
Property Specifics
| Condos/Townhomes | |
| 2 | |
| — | |
| 2018 | |
| None | |
| DIVERSEY | |
| No | |
| — |
| Will | |
| Emerson Park | |
| 218 / Monthly | |
| Water,Exterior Maintenance,Lawn Care,Snow Removal | |
| Lake Michigan,Public | |
| Public Sewer, Sewer-Storm | |
| 10091435 | |
| 0105415006000000 |
Nearby Schools
| NAME: | DISTRICT: | DISTANCE: | |
|---|---|---|---|
|
Grade School
Fry Elementary School |
204 | — | |
|
Middle School
Scullen Middle School |
204 | Not in DB | |
|
High School
Waubonsie Valley High School |
204 | Not in DB | |
Property History
| DATE: | EVENT: | PRICE: | SOURCE: |
|---|---|---|---|
| 26 Dec, 2018 | Sold | $345,890 | MRED MLS |
| 12 Dec, 2018 | Under contract | $348,990 | MRED MLS |
| — | Last price change | $349,990 | MRED MLS |
| 22 Sep, 2018 | Listed for sale | $367,110 | MRED MLS |
Room Specifics
Total Bedrooms: 2
Bedrooms Above Ground: 2
Bedrooms Below Ground: 0
Dimensions: —
Floor Type: Carpet
Full Bathrooms: 3
Bathroom Amenities: Separate Shower,Double Sink,Soaking Tub
Bathroom in Basement: 0
Rooms: Great Room,Bonus Room,Eating Area
Basement Description: Slab
Other Specifics
| 2 | |
| Concrete Perimeter | |
| Asphalt | |
| Balcony, End Unit | |
| Corner Lot,Landscaped | |
| 21'X71' | |
| — | |
| Full | |
| Vaulted/Cathedral Ceilings, Hardwood Floors, First Floor Full Bath, Laundry Hook-Up in Unit, Storage | |
| Range, Microwave, Dishwasher, Disposal, Stainless Steel Appliance(s) | |
| Not in DB | |
| — | |
| — | |
| — | |
| — |
Tax History
| Year | Property Taxes |
|---|
Contact Agent
Nearby Similar Homes
Nearby Sold Comparables
Contact Agent
Listing Provided By
Little Realty

