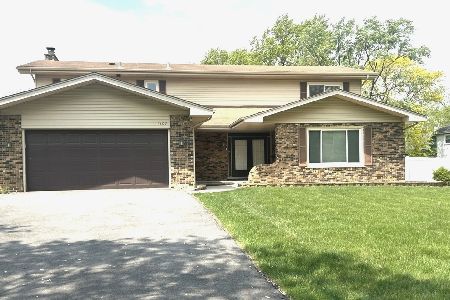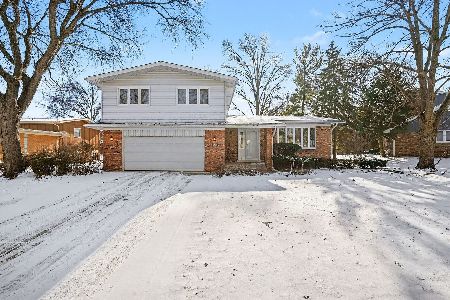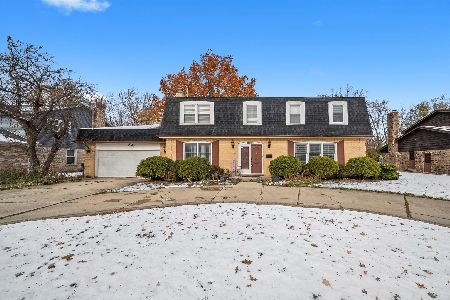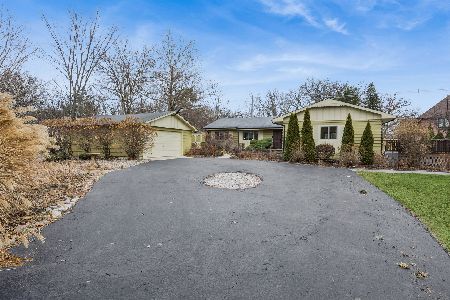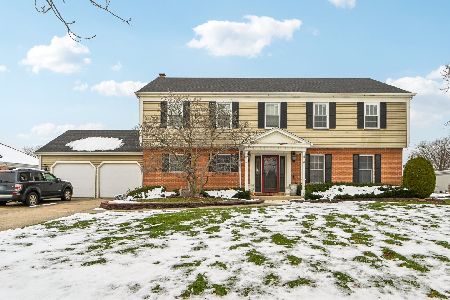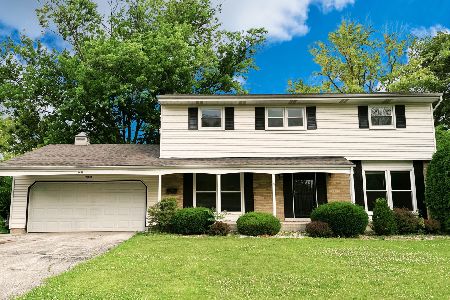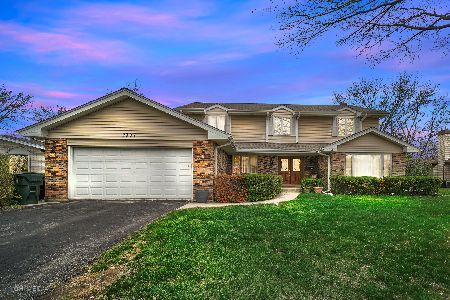2903 Polly Lane, Flossmoor, Illinois 60422
$325,000
|
Sold
|
|
| Status: | Closed |
| Sqft: | 3,000 |
| Cost/Sqft: | $100 |
| Beds: | 4 |
| Baths: | 4 |
| Year Built: | 1971 |
| Property Taxes: | $9,669 |
| Days On Market: | 1706 |
| Lot Size: | 0,28 |
Description
Beautiful looking Ranch style home that has been extremely well maintained over the years. The current owner built the house 50 years ago and have made many beautiful memories in this house and are happy to be passing this on to a new family. This house was made for relaxation and entertaining as the house beautifully flows any which way you walk through it. The house has really great bones and is in 100% move-in condition although one might want to update certain aspects of the house. The property consists of 4 + 1 bedrooms on the main level and one bedroom in the basement along with 2 full bathrooms and 2 half bathrooms. This is a sprawling Ranch home with roughly 3,000 ft of living space above grade and a Huge basement for entertaining with tons of storage and a beautiful patio in the rear just off of the family room. There are 2 air conditioners and 2 furnaces. 1 AC is about 8 to 10 years old and the 2nd is a little bit older. Both furnaces are about 10 years old. Electrical updated about 20 years ago. Two sump pumps. Roof is 9 years old. Spacious 2 car attached garage. Sellers are excluding the chandelier in Dining room and chandelier in Foyer. Multiple offers received, Highest and best due by Monday 06/07/21 at Noon...
Property Specifics
| Single Family | |
| — | |
| Ranch | |
| 1971 | |
| Full | |
| RANCH | |
| No | |
| 0.28 |
| Cook | |
| — | |
| — / Not Applicable | |
| None | |
| Lake Michigan | |
| Public Sewer | |
| 11108057 | |
| 31123070070000 |
Nearby Schools
| NAME: | DISTRICT: | DISTANCE: | |
|---|---|---|---|
|
High School
Homewood-flossmoor High School |
233 | Not in DB | |
Property History
| DATE: | EVENT: | PRICE: | SOURCE: |
|---|---|---|---|
| 6 Aug, 2021 | Sold | $325,000 | MRED MLS |
| 8 Jun, 2021 | Under contract | $299,999 | MRED MLS |
| 2 Jun, 2021 | Listed for sale | $299,999 | MRED MLS |
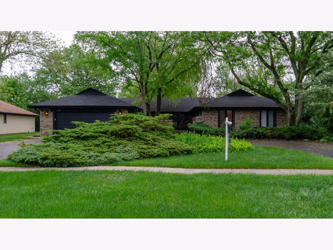
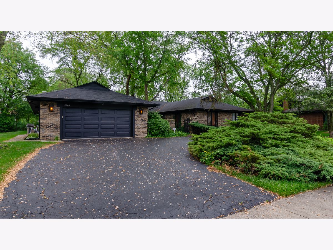
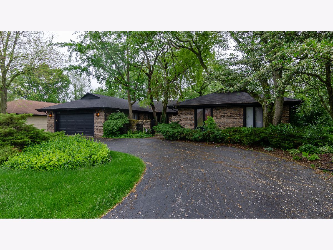
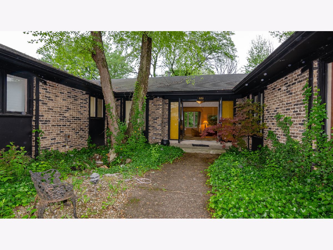
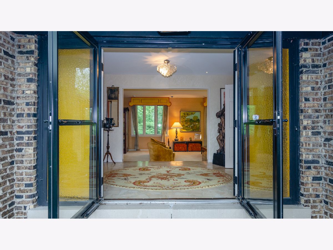
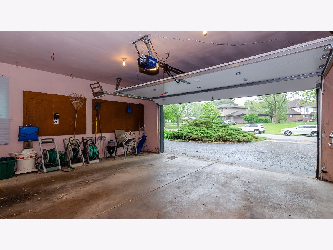
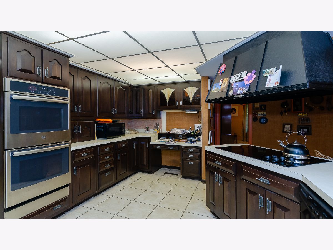
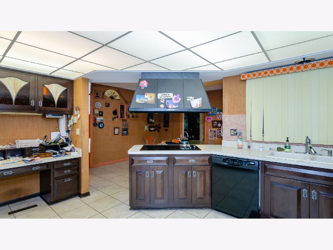
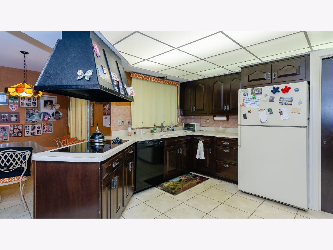
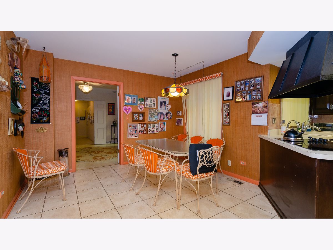
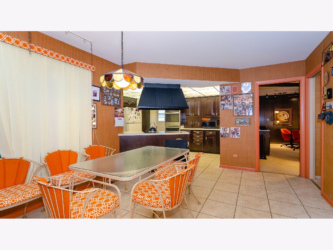
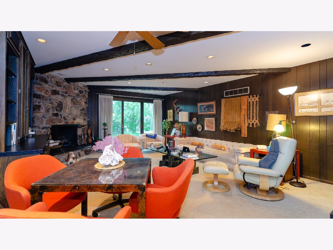
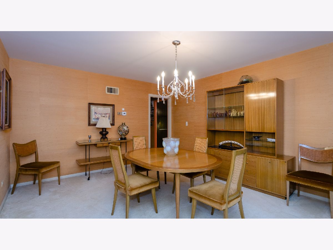
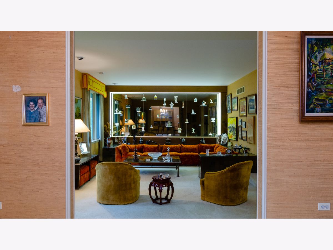
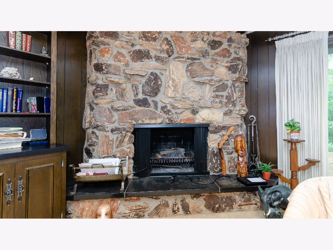
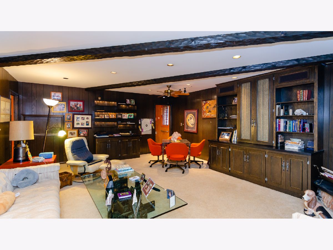
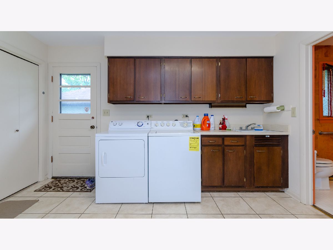
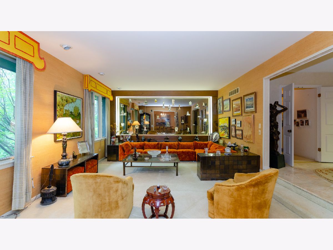
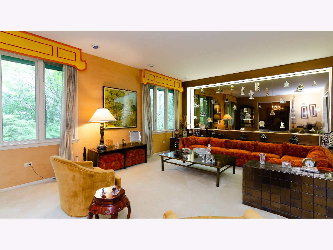
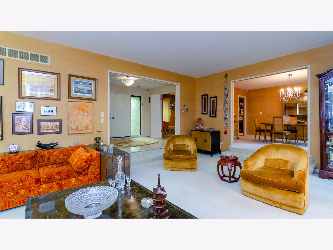
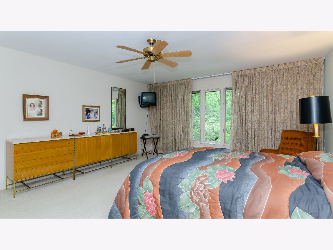
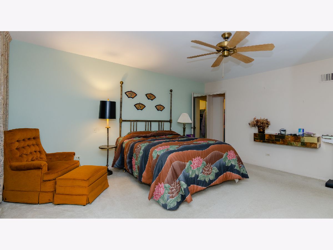
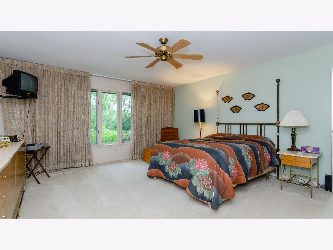
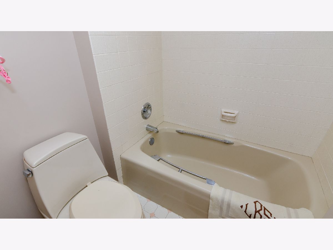
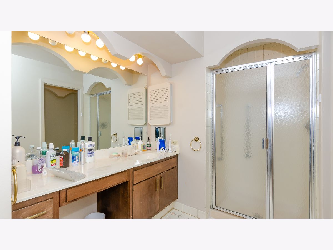
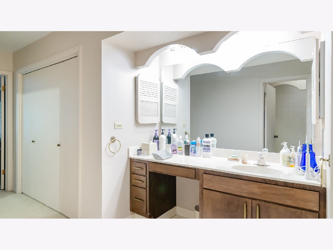
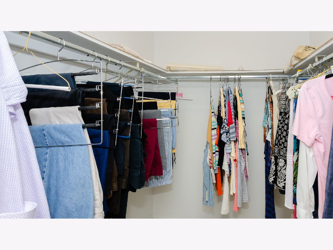
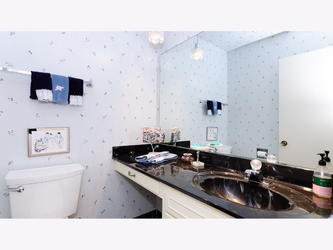
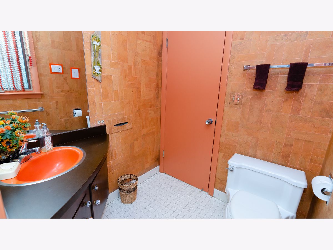
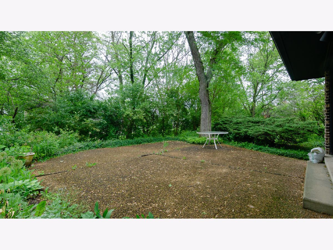
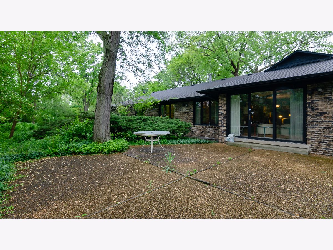
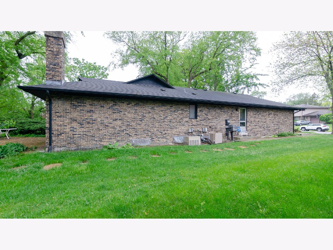
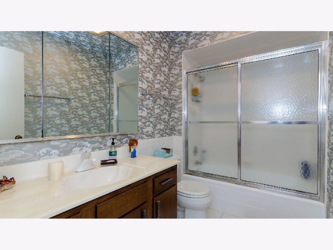
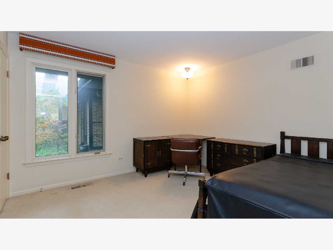
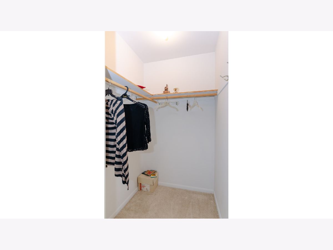
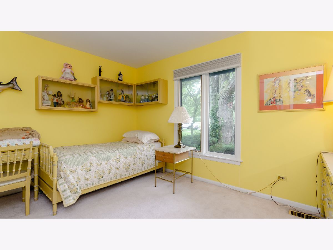
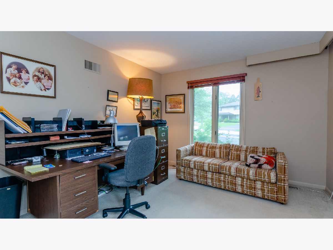
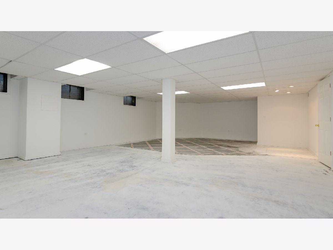
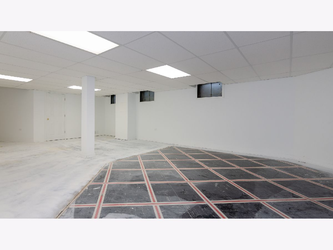
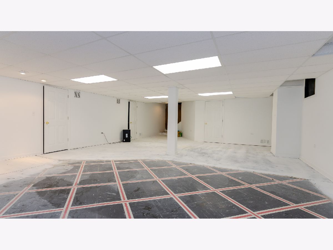
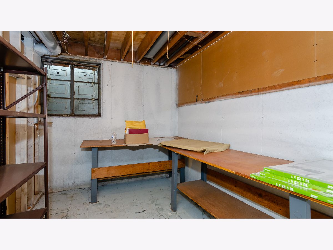
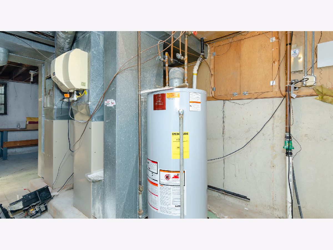
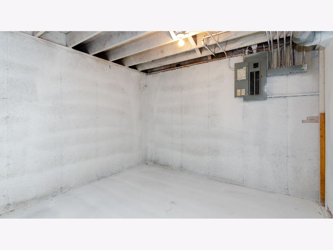
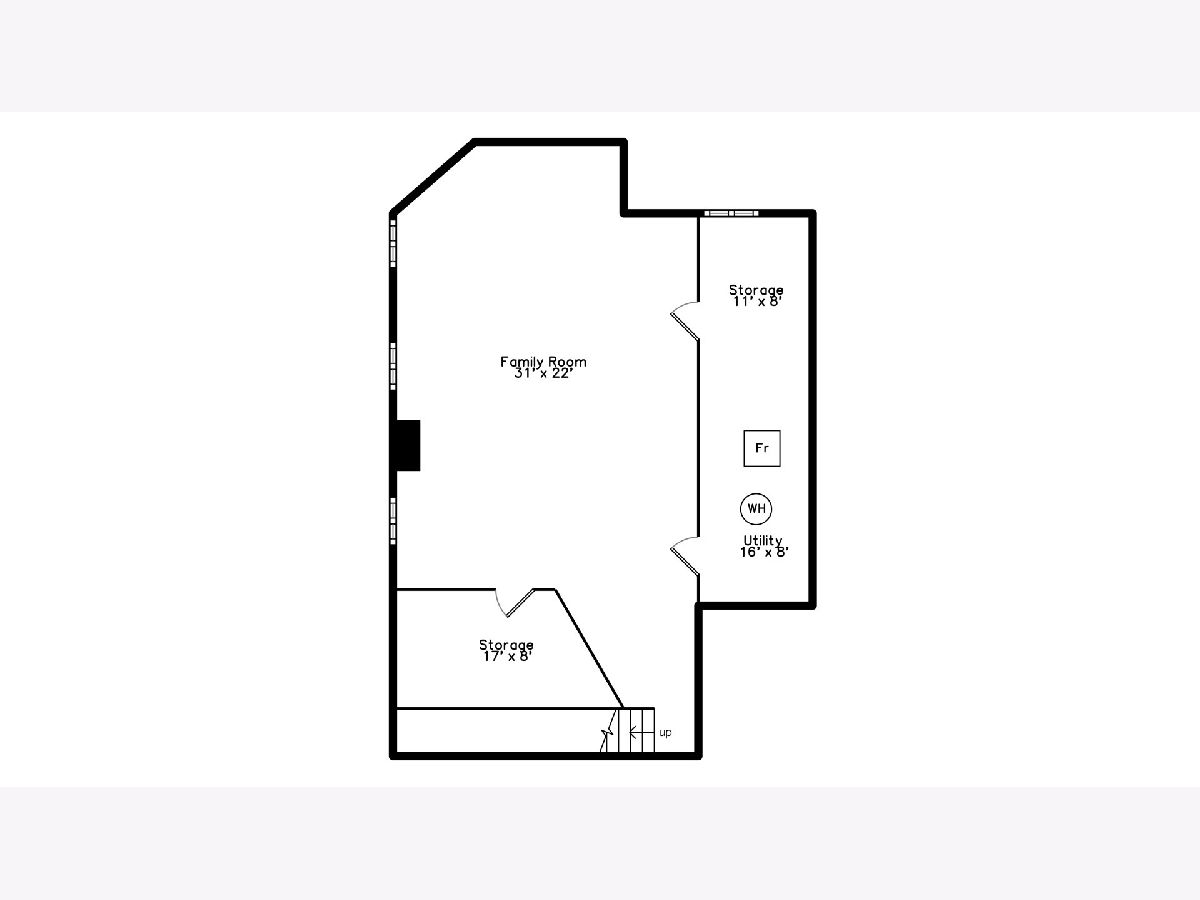
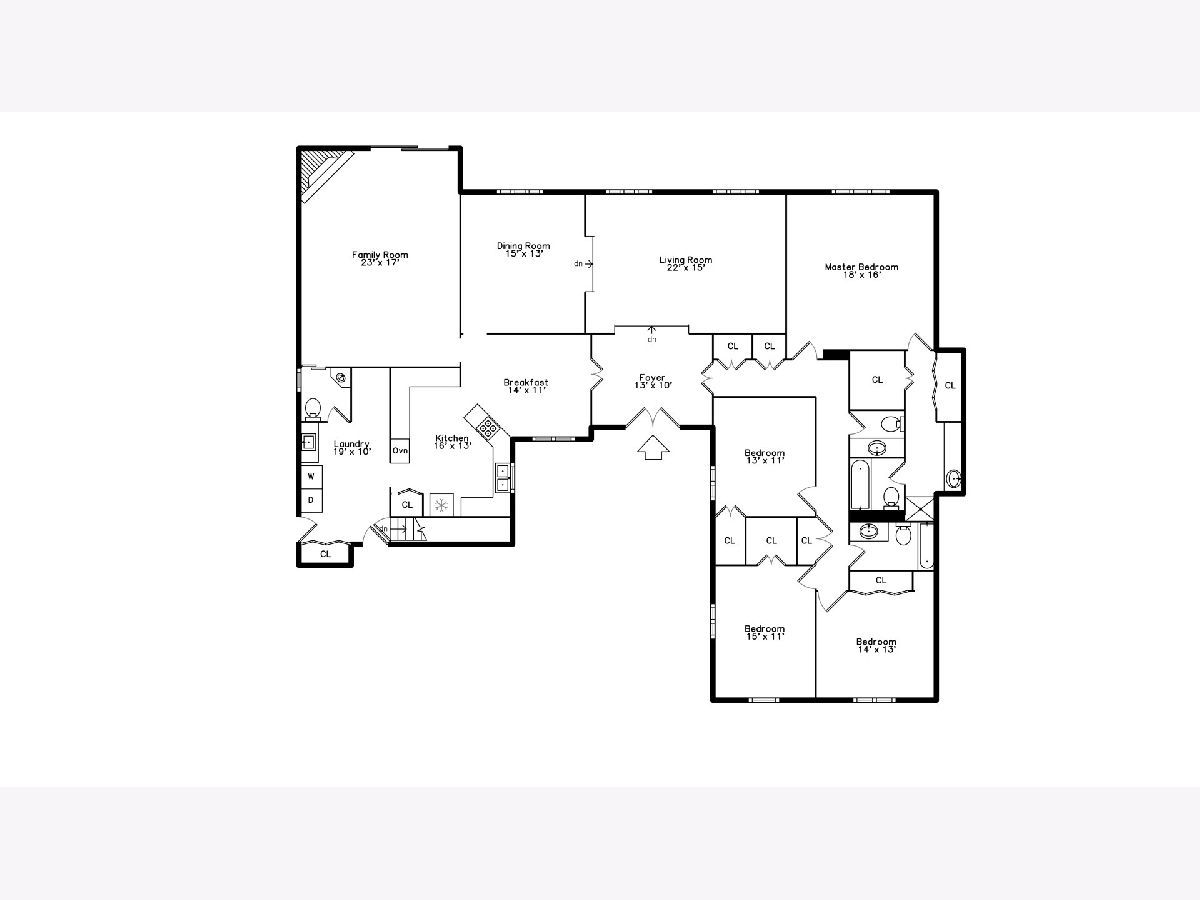
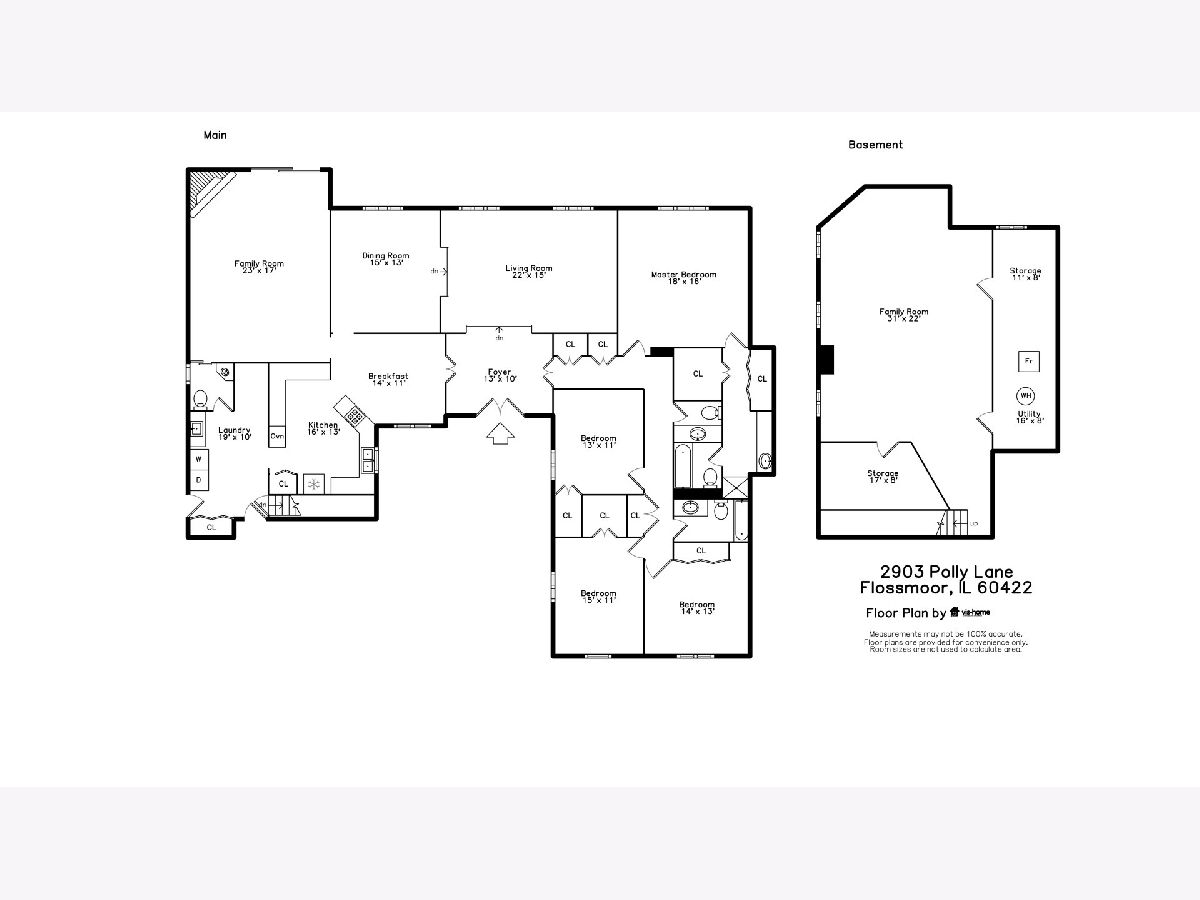
Room Specifics
Total Bedrooms: 4
Bedrooms Above Ground: 4
Bedrooms Below Ground: 0
Dimensions: —
Floor Type: Carpet
Dimensions: —
Floor Type: Carpet
Dimensions: —
Floor Type: Carpet
Full Bathrooms: 4
Bathroom Amenities: Separate Shower,Soaking Tub
Bathroom in Basement: 0
Rooms: Bonus Room,Breakfast Room,Foyer,Recreation Room,Storage,Utility Room-Lower Level
Basement Description: Finished,Egress Window,9 ft + pour,Rec/Family Area,Sleeping Area,Storage Space
Other Specifics
| 2 | |
| Concrete Perimeter | |
| Asphalt,Circular | |
| Patio, Stamped Concrete Patio | |
| — | |
| 79X140X75X34X125 | |
| — | |
| Full | |
| First Floor Laundry, Walk-In Closet(s), Beamed Ceilings, Some Carpeting, Some Window Treatmnt | |
| Double Oven, Microwave, Dishwasher, Refrigerator, Freezer, Washer, Dryer, Disposal, Range Hood, Electric Cooktop, Electric Oven | |
| Not in DB | |
| Curbs, Sidewalks, Street Lights, Street Paved | |
| — | |
| — | |
| Wood Burning, Gas Starter |
Tax History
| Year | Property Taxes |
|---|---|
| 2021 | $9,669 |
Contact Agent
Nearby Similar Homes
Nearby Sold Comparables
Contact Agent
Listing Provided By
Compass

