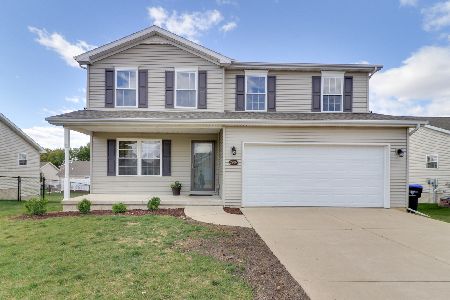2903 Red Oak Road, Bloomington, Illinois 61704
$245,000
|
Sold
|
|
| Status: | Closed |
| Sqft: | 2,710 |
| Cost/Sqft: | $85 |
| Beds: | 4 |
| Baths: | 3 |
| Year Built: | 2009 |
| Property Taxes: | $5,043 |
| Days On Market: | 1664 |
| Lot Size: | 0,17 |
Description
Come see this lovely family home with 4 bedrooms, 2.5 baths, and see what it has to offer. The spacious kitchen features an island, plenty of workspace, a tiled backsplash, pantry, and dropzone just inside the garage with storage/bench seating and coat hooks. The 2nd-floor utility room is so very convenient. Just outside the kitchen slider is a 14x12 deck and a large fenced yard, perfect for games and entertaining. There are two daylight and one egress window in the basement and it's ready to finish and enjoy. A 5th bedroom could be added. Great location with school nearby!
Property Specifics
| Single Family | |
| — | |
| Traditional | |
| 2009 | |
| Full | |
| — | |
| No | |
| 0.17 |
| Mc Lean | |
| Cedar Ridge | |
| 0 / Not Applicable | |
| None | |
| Public | |
| Public Sewer | |
| 11144071 | |
| 2121254007 |
Nearby Schools
| NAME: | DISTRICT: | DISTANCE: | |
|---|---|---|---|
|
Grade School
Cedar Ridge Elementary |
5 | — | |
|
Middle School
Evans Jr High |
5 | Not in DB | |
|
High School
Normal Community High School |
5 | Not in DB | |
Property History
| DATE: | EVENT: | PRICE: | SOURCE: |
|---|---|---|---|
| 15 Mar, 2010 | Sold | $208,500 | MRED MLS |
| 4 Feb, 2010 | Under contract | $208,500 | MRED MLS |
| 9 Feb, 2009 | Listed for sale | $217,900 | MRED MLS |
| 22 Aug, 2014 | Sold | $195,000 | MRED MLS |
| 9 Jul, 2014 | Under contract | $196,900 | MRED MLS |
| 29 Mar, 2014 | Listed for sale | $199,900 | MRED MLS |
| 15 Dec, 2020 | Sold | $210,000 | MRED MLS |
| 12 Nov, 2020 | Under contract | $218,000 | MRED MLS |
| 17 Oct, 2020 | Listed for sale | $218,000 | MRED MLS |
| 2 Aug, 2021 | Sold | $245,000 | MRED MLS |
| 4 Jul, 2021 | Under contract | $230,000 | MRED MLS |
| 3 Jul, 2021 | Listed for sale | $230,000 | MRED MLS |
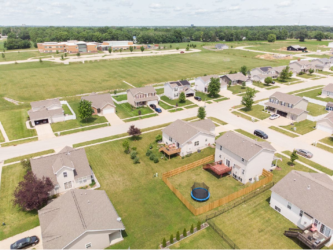
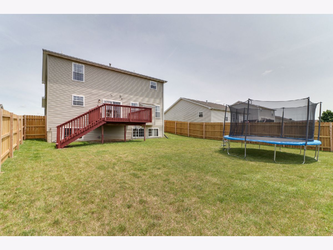
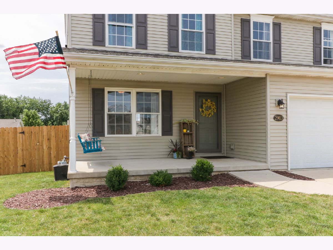
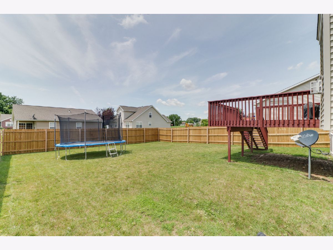
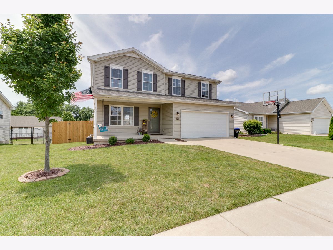
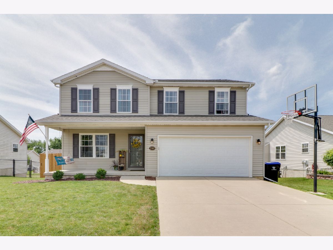
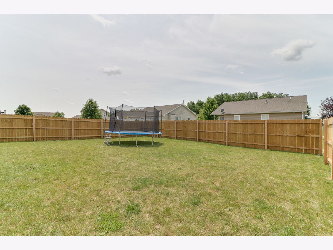
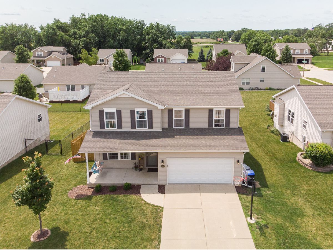
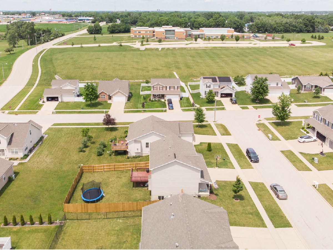
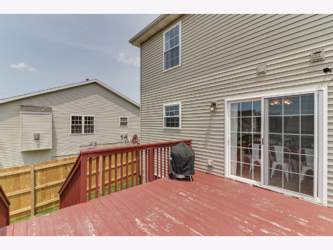
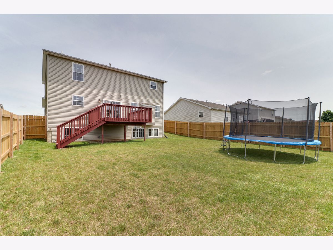
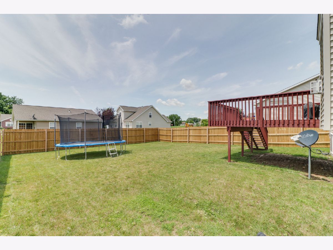
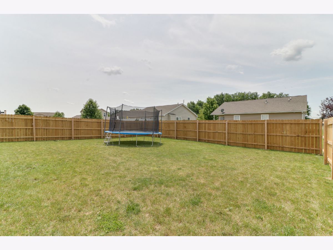
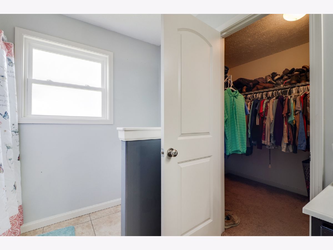
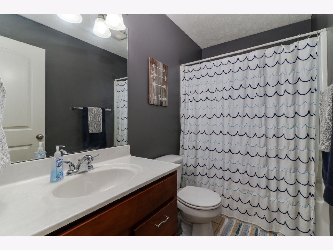
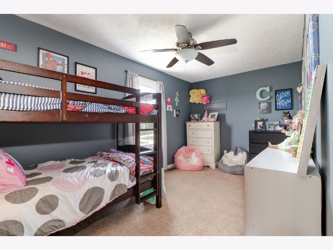
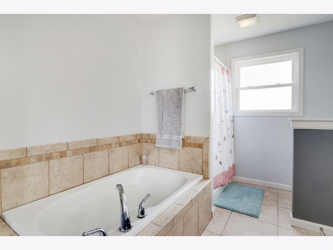
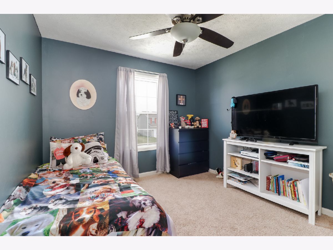
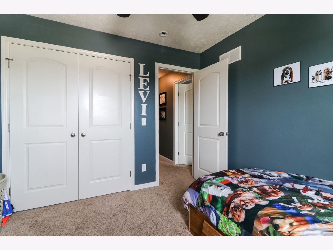
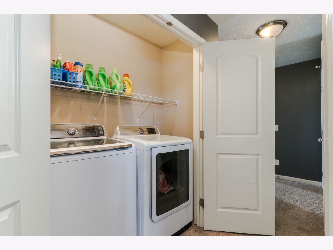
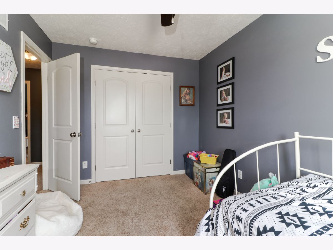
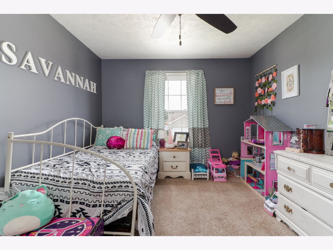
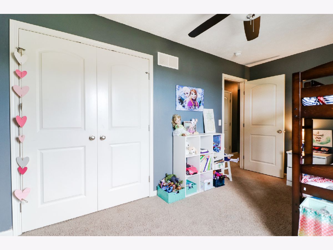
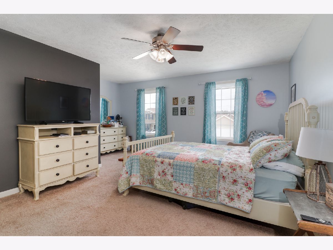
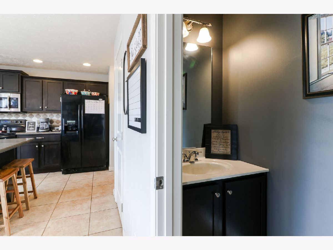
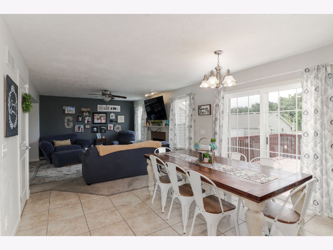
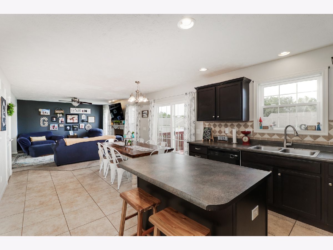
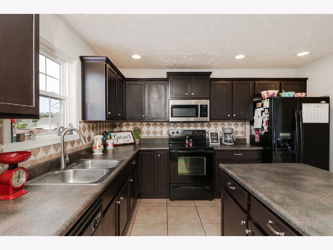
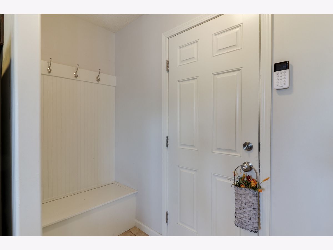
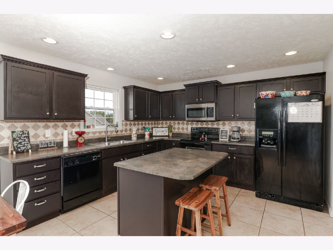
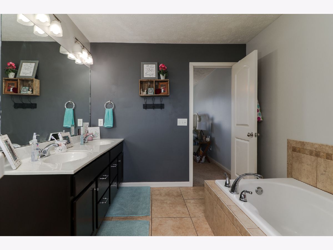
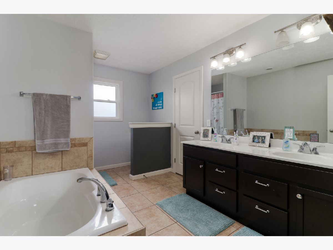
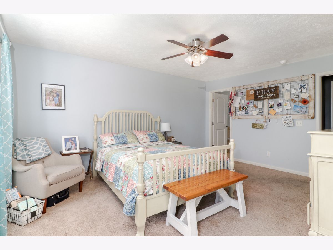
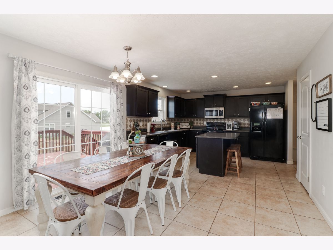
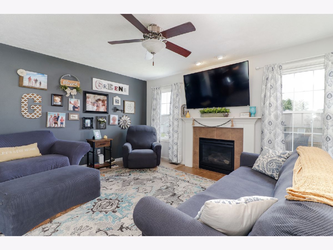
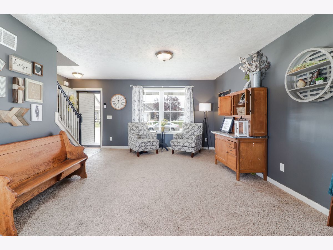
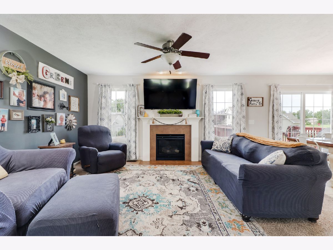
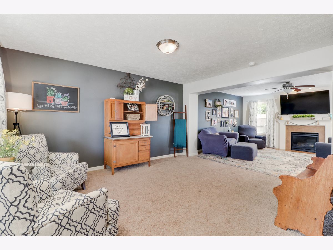
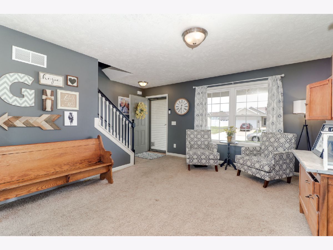
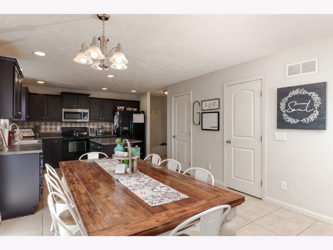
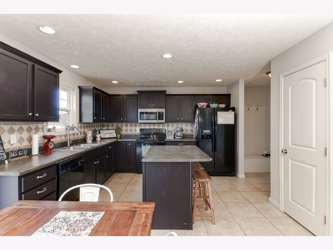
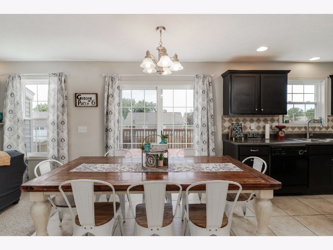
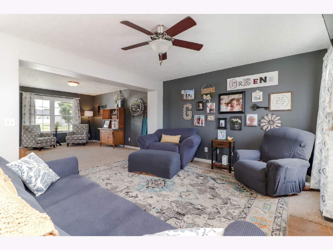
Room Specifics
Total Bedrooms: 4
Bedrooms Above Ground: 4
Bedrooms Below Ground: 0
Dimensions: —
Floor Type: Carpet
Dimensions: —
Floor Type: Carpet
Dimensions: —
Floor Type: Carpet
Full Bathrooms: 3
Bathroom Amenities: Separate Shower,Double Sink,Soaking Tub
Bathroom in Basement: 0
Rooms: No additional rooms
Basement Description: Unfinished
Other Specifics
| 2 | |
| Concrete Perimeter | |
| Concrete | |
| Deck, Porch, Storms/Screens | |
| Fenced Yard,Mature Trees,Level,Sidewalks,Streetlights | |
| 65X115 | |
| — | |
| Full | |
| Second Floor Laundry, Walk-In Closet(s), Open Floorplan, Dining Combo, Some Wall-To-Wall Cp | |
| Range, Microwave, Dishwasher, Refrigerator, Disposal, Electric Cooktop, Electric Oven | |
| Not in DB | |
| Curbs, Sidewalks, Street Lights, Street Paved | |
| — | |
| — | |
| Gas Log |
Tax History
| Year | Property Taxes |
|---|---|
| 2014 | $4,446 |
| 2020 | $5,043 |
Contact Agent
Nearby Similar Homes
Nearby Sold Comparables
Contact Agent
Listing Provided By
Berkshire Hathaway Central Illinois Realtors


