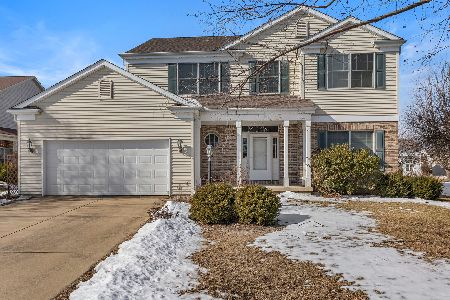2903 Timbergate Road, Champaign, Illinois 61822
$260,000
|
Sold
|
|
| Status: | Closed |
| Sqft: | 2,824 |
| Cost/Sqft: | $94 |
| Beds: | 4 |
| Baths: | 3 |
| Year Built: | 1994 |
| Property Taxes: | $6,692 |
| Days On Market: | 2278 |
| Lot Size: | 0,24 |
Description
Bright and beautiful turnkey home situated on the water in Cherry Hills Subdivision is just waiting for you to call home! Charming covered porch, soaring 2-story entry, grand living/dining room combo with gleaming hardwood floors, vaulted ceiling and large windows make this a great space for entertaining and every day living. The spacious eat-in kitchen offers an abundance of cabinets, tiled backsplash, a planning desk and is complete with stainless steel appliances. Separate family room off of the kitchen with a fireplace leads to the cozy and bright sunroom with views of the lake and access to the back deck and patio. The open staircase leads to the huge second-floor master suite with french doors features a walk-in closet and private bath with dual vanities, tub and separate shower. Three additional bedrooms and a full bath complete the upper level. Call today to schedule your private showing!
Property Specifics
| Single Family | |
| — | |
| Traditional | |
| 1994 | |
| None | |
| — | |
| Yes | |
| 0.24 |
| Champaign | |
| Cherry Hills | |
| — / Not Applicable | |
| None | |
| Public | |
| Public Sewer | |
| 10587679 | |
| 462027302016 |
Nearby Schools
| NAME: | DISTRICT: | DISTANCE: | |
|---|---|---|---|
|
Grade School
Unit 4 Of Choice |
4 | — | |
|
Middle School
Champaign/middle Call Unit 4 351 |
4 | Not in DB | |
|
High School
Central High School |
4 | Not in DB | |
Property History
| DATE: | EVENT: | PRICE: | SOURCE: |
|---|---|---|---|
| 16 Jun, 2020 | Sold | $260,000 | MRED MLS |
| 12 Mar, 2020 | Under contract | $265,000 | MRED MLS |
| — | Last price change | $269,900 | MRED MLS |
| 6 Dec, 2019 | Listed for sale | $269,900 | MRED MLS |
Room Specifics
Total Bedrooms: 4
Bedrooms Above Ground: 4
Bedrooms Below Ground: 0
Dimensions: —
Floor Type: Carpet
Dimensions: —
Floor Type: Carpet
Dimensions: —
Floor Type: Carpet
Full Bathrooms: 3
Bathroom Amenities: Whirlpool,Separate Shower,Double Sink
Bathroom in Basement: 0
Rooms: Sun Room,Eating Area
Basement Description: Crawl
Other Specifics
| 2 | |
| — | |
| Concrete | |
| Deck, Patio, Porch | |
| Lake Front,Water Rights,Water View | |
| 84X123X95X120 | |
| — | |
| Full | |
| Vaulted/Cathedral Ceilings, Hardwood Floors, First Floor Laundry | |
| Range, Dishwasher, Refrigerator, Range Hood | |
| Not in DB | |
| Park, Lake, Sidewalks, Street Paved | |
| — | |
| — | |
| — |
Tax History
| Year | Property Taxes |
|---|---|
| 2020 | $6,692 |
Contact Agent
Nearby Similar Homes
Nearby Sold Comparables
Contact Agent
Listing Provided By
RE/MAX REALTY ASSOCIATES-MAHO










