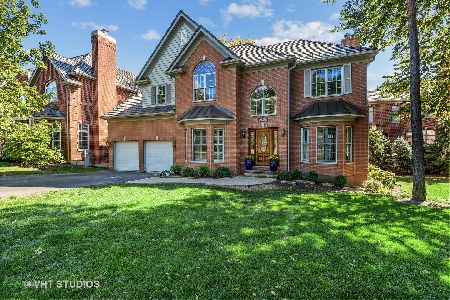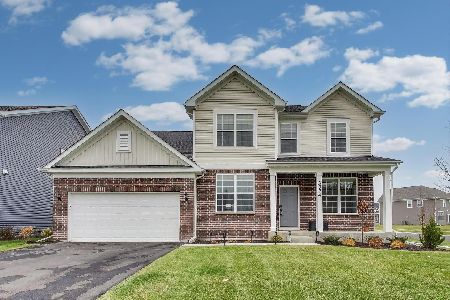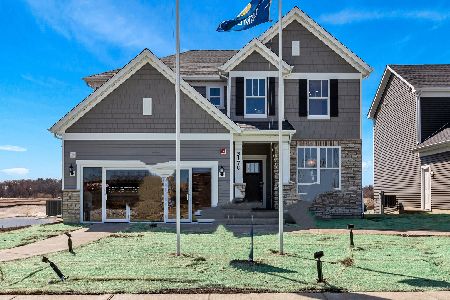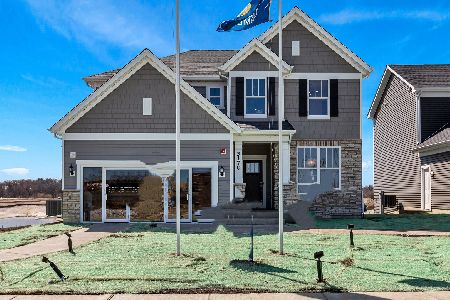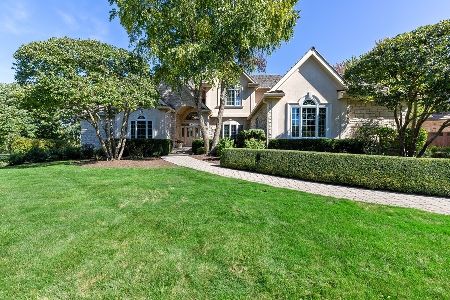29031 Cleek Court, Mundelein, Illinois 60060
$685,000
|
Sold
|
|
| Status: | Closed |
| Sqft: | 3,341 |
| Cost/Sqft: | $218 |
| Beds: | 3 |
| Baths: | 5 |
| Year Built: | 1996 |
| Property Taxes: | $16,510 |
| Days On Market: | 3493 |
| Lot Size: | 0,42 |
Description
Architecturally stunning timeless design with unparalleled views of the golf course! Each bedroom is a suite with its own bath, hardwood floors, and custom millwork. Views from most rooms, the kitchen boasts stainless appliances and cherry cabinets and is open to the eating area and family room. Screened porch, shutters, custom window and wall coverings. The finished lower level includes the rec room, exercise room, 4th bedroom and full bath. Set at a back corner of the court, buyers will appreciate the privacy offered. Plenty of storage is also included. This is a meticulously maintained home with amenities to be appreciated by all. Include incredible views of Prairie hole #1 and hole #7 from the east and Marsh #1 and Marsh #9 from south as well as Forest #9. Include gorgeous views of beautiful lakes, this location is the best! Simply stunning!
Property Specifics
| Single Family | |
| — | |
| Traditional | |
| 1996 | |
| Full | |
| CUSTOM | |
| No | |
| 0.42 |
| Lake | |
| Ivanhoe Estates | |
| 190 / Monthly | |
| Insurance,Security,TV/Cable,Exterior Maintenance,Lawn Care,Scavenger,Lake Rights | |
| Community Well | |
| Public Sewer | |
| 09274260 | |
| 10153040240000 |
Nearby Schools
| NAME: | DISTRICT: | DISTANCE: | |
|---|---|---|---|
|
Grade School
Fremont Elementary School |
79 | — | |
|
Middle School
Fremont Middle School |
79 | Not in DB | |
|
High School
Mundelein Cons High School |
120 | Not in DB | |
Property History
| DATE: | EVENT: | PRICE: | SOURCE: |
|---|---|---|---|
| 7 Sep, 2016 | Sold | $685,000 | MRED MLS |
| 18 Jul, 2016 | Under contract | $729,000 | MRED MLS |
| — | Last price change | $749,000 | MRED MLS |
| 1 Jul, 2016 | Listed for sale | $749,000 | MRED MLS |
Room Specifics
Total Bedrooms: 4
Bedrooms Above Ground: 3
Bedrooms Below Ground: 1
Dimensions: —
Floor Type: Hardwood
Dimensions: —
Floor Type: Hardwood
Dimensions: —
Floor Type: Carpet
Full Bathrooms: 5
Bathroom Amenities: Whirlpool
Bathroom in Basement: 1
Rooms: Office,Recreation Room,Exercise Room,Foyer,Screened Porch,Breakfast Room
Basement Description: Finished
Other Specifics
| 3 | |
| Concrete Perimeter | |
| Concrete | |
| Patio, Porch Screened, Brick Paver Patio, Storms/Screens | |
| Cul-De-Sac,Golf Course Lot,Irregular Lot,Landscaped | |
| 130 X 125 X 130 X 123 | |
| Unfinished | |
| Full | |
| Vaulted/Cathedral Ceilings, Hardwood Floors, First Floor Bedroom, First Floor Laundry, First Floor Full Bath | |
| Range, Microwave, Dishwasher, Refrigerator, Washer, Dryer, Disposal, Stainless Steel Appliance(s), Wine Refrigerator | |
| Not in DB | |
| — | |
| — | |
| — | |
| Attached Fireplace Doors/Screen, Gas Log |
Tax History
| Year | Property Taxes |
|---|---|
| 2016 | $16,510 |
Contact Agent
Nearby Similar Homes
Nearby Sold Comparables
Contact Agent
Listing Provided By
@properties


